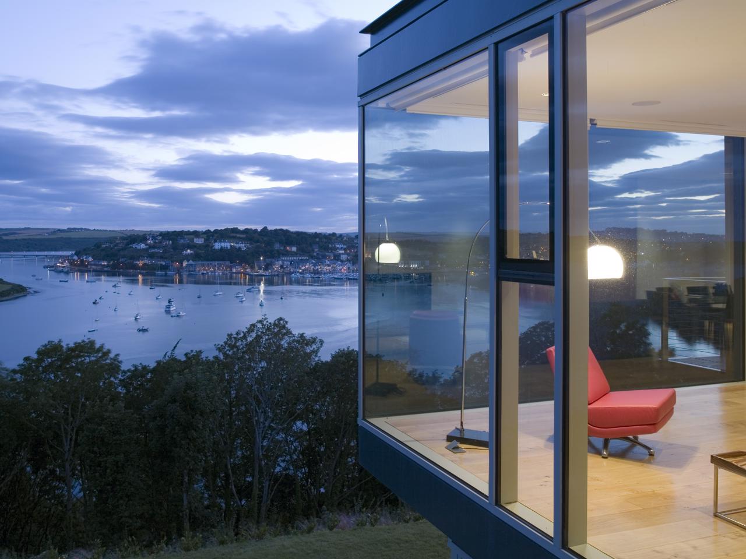
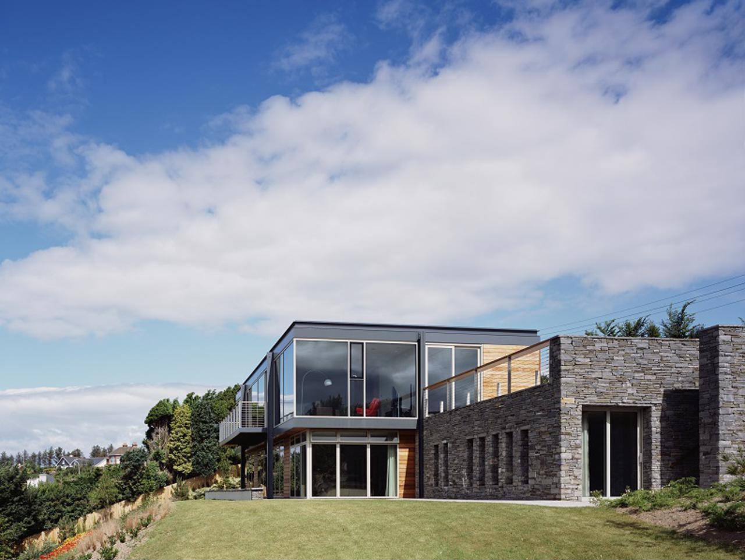
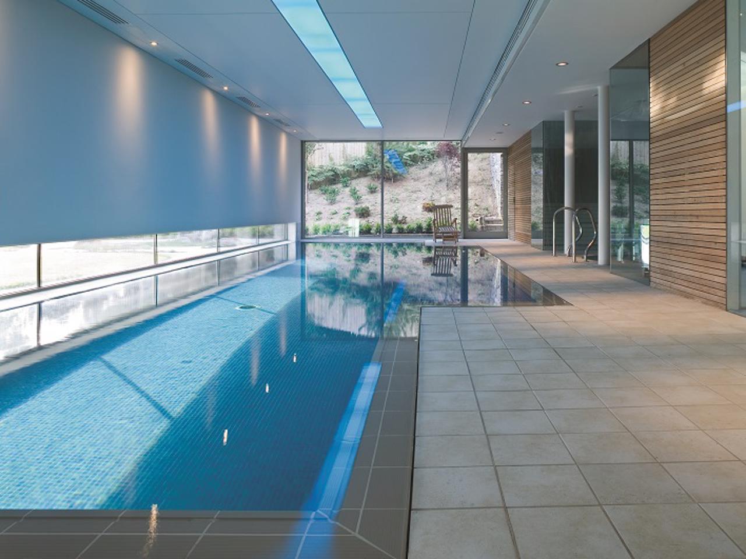
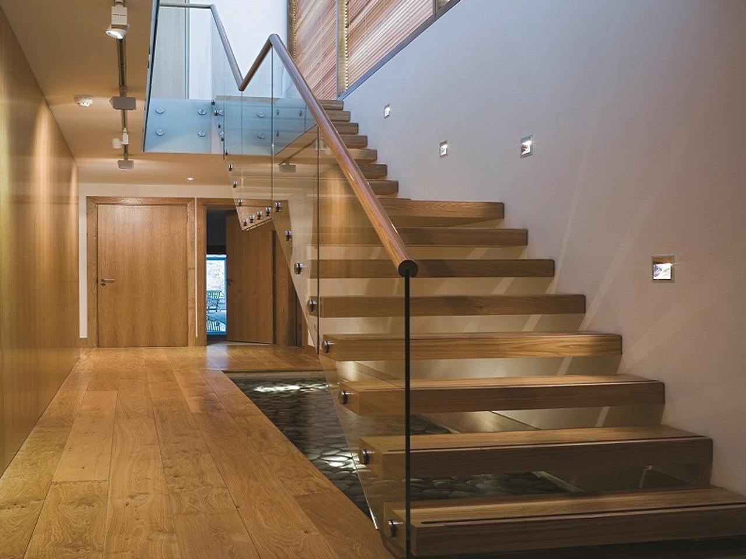
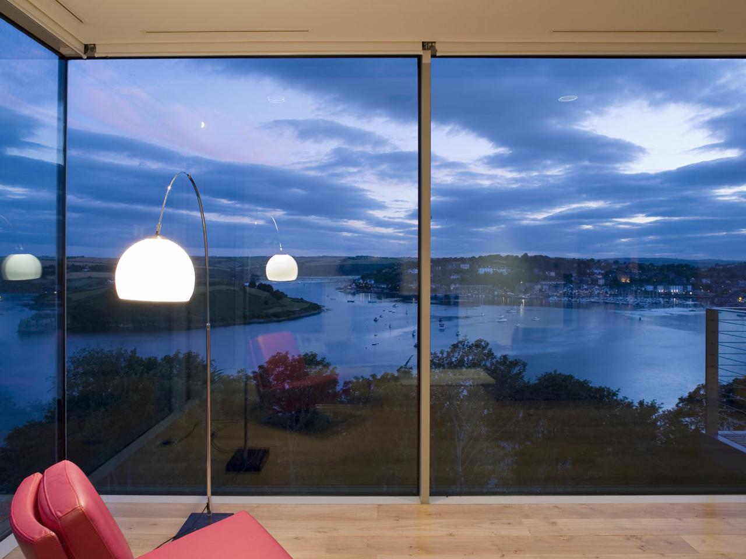
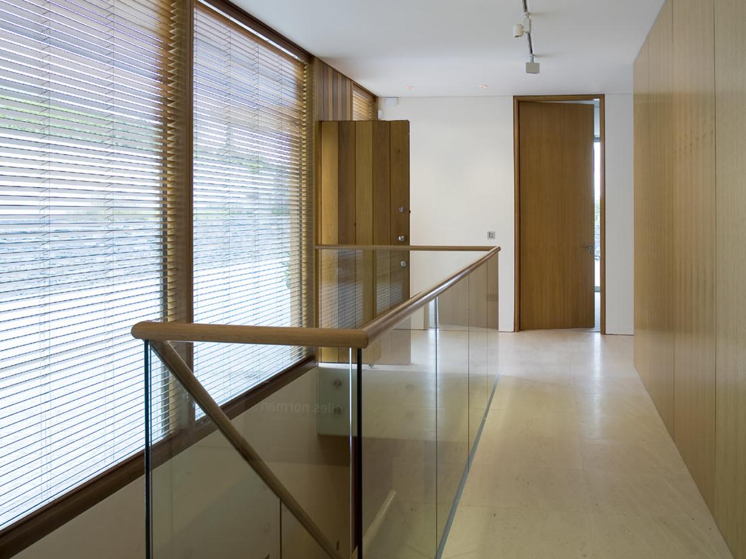
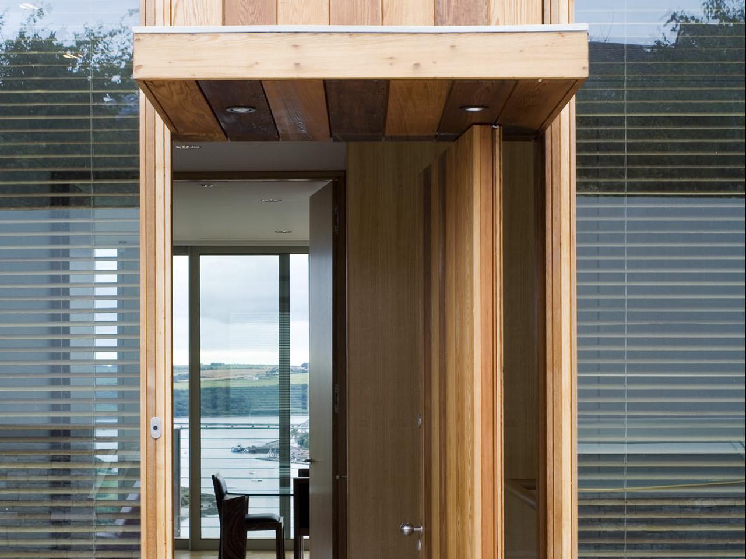
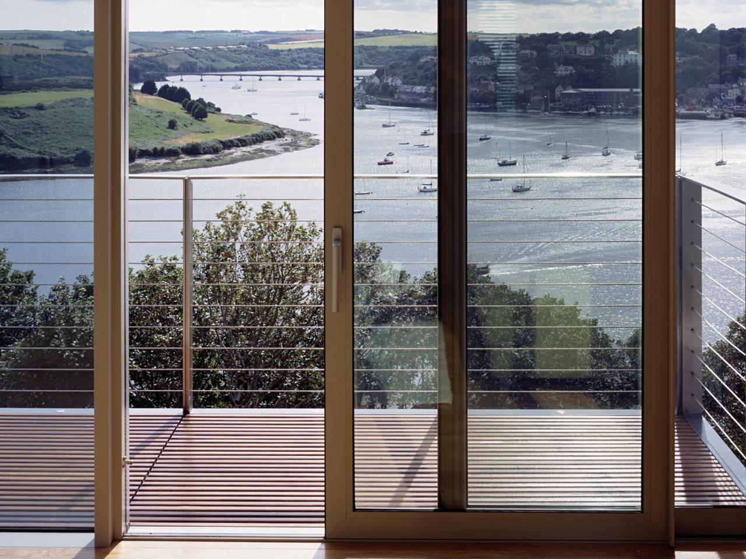
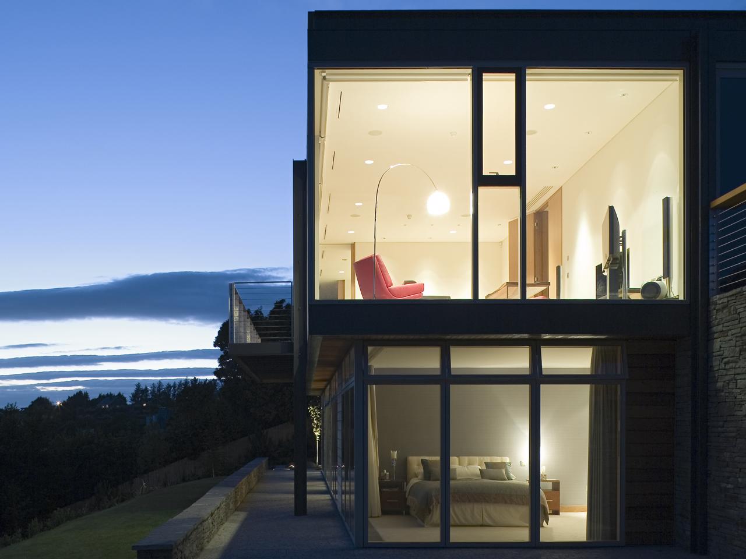









Selected for Exhibition
Royal Institute of the Architects of Ireland
0
Client
Howard Holding Plc
Location
Co. Cork, Ireland
Status
In Use
Area
575
Of the total 575 square meter internal gross area, two 88 square meters is conventionally located in the visible two storey glaze structure. The balance of 287 square meters is sunk into the ground and the habitable rooms achieve natural light and ventilation through narrow unobtrusive slot windows in the terrace and carpark retaining walls.
All rooms are accessed off the upper or lower level circulation halls. The lower ground floor circulation area achieves natural light from a large stairwell.
The internal spaces are bright and airy with full height glazing providing dramatic views out to Kinsale Harbour. The use of indigenous natural materials has been carried into the interior of the building: oak has been used for the flooring, doorsets, stairs and feature wall panelling.
Floating treads lead from the ground floor to the lower ground level where the internal family swimming pool is located.
mail@stwarchitects.com
+353 (0)1 6693000
london@stwarchitects.com
+44 (0)20 7589 4949
cork@stwarchitects.com
+353 (0)21 4320744
galway@stwarchitects.com
+353 (0)91 564881