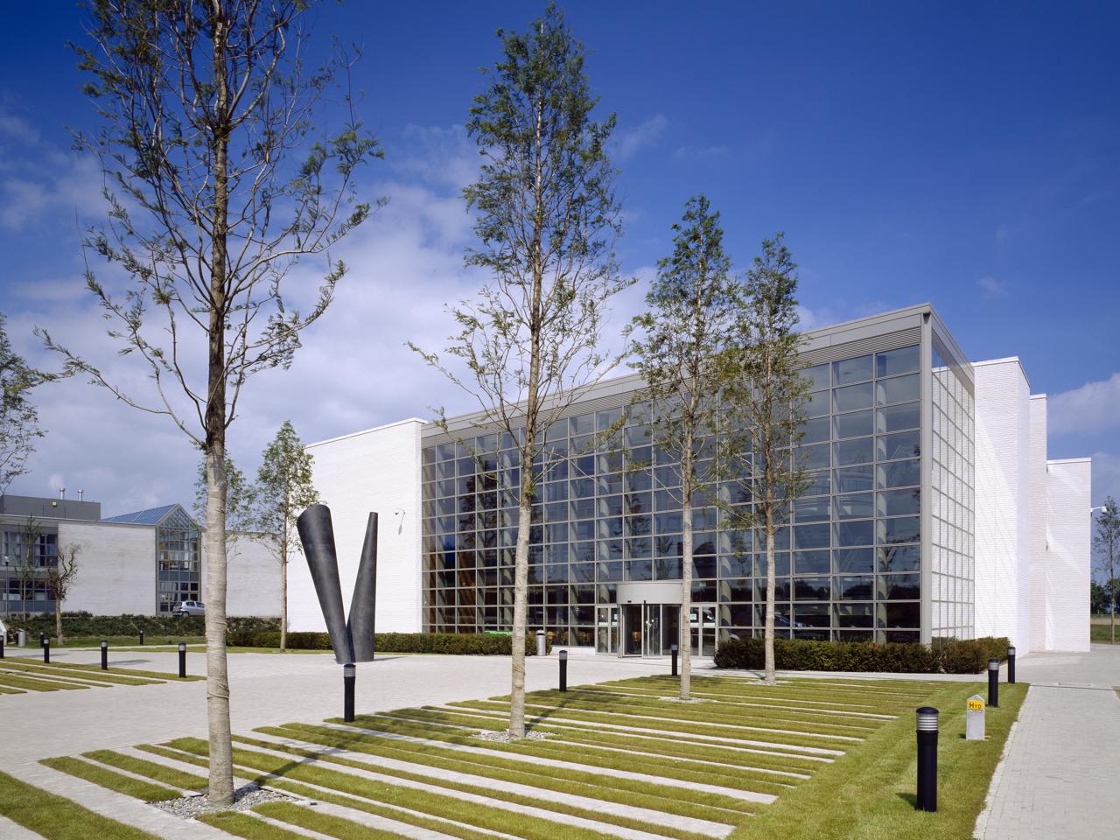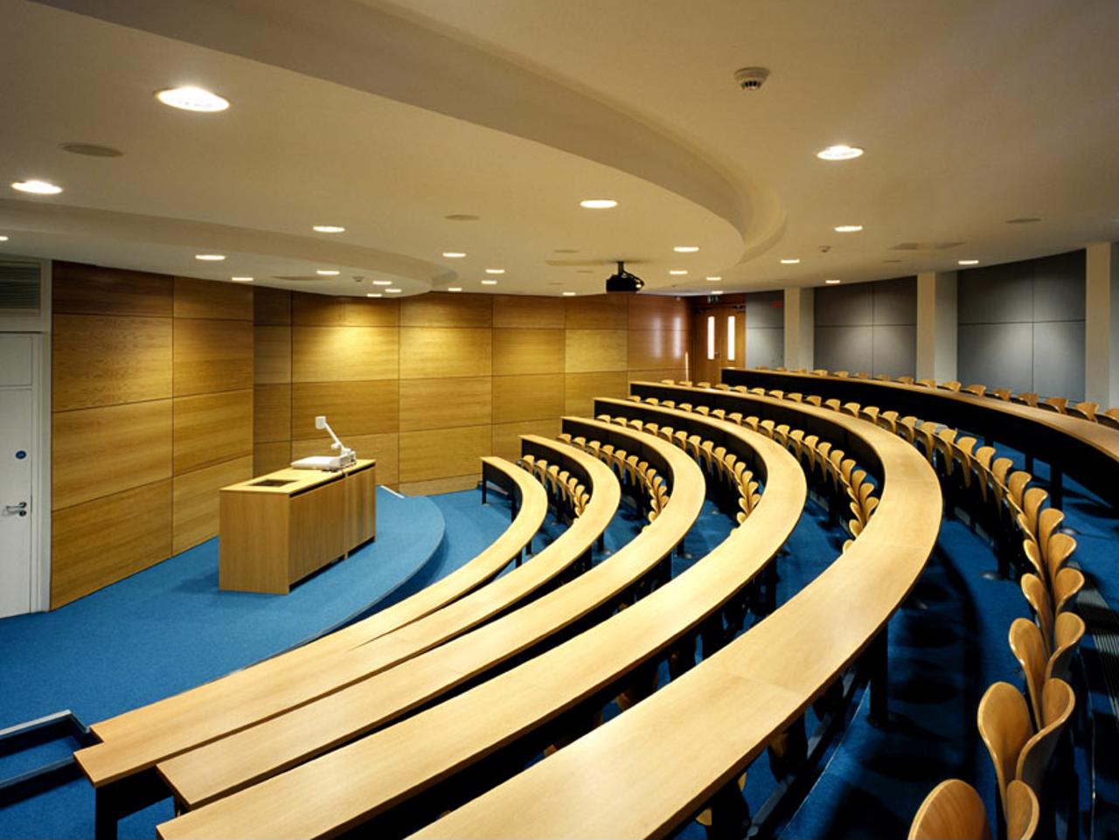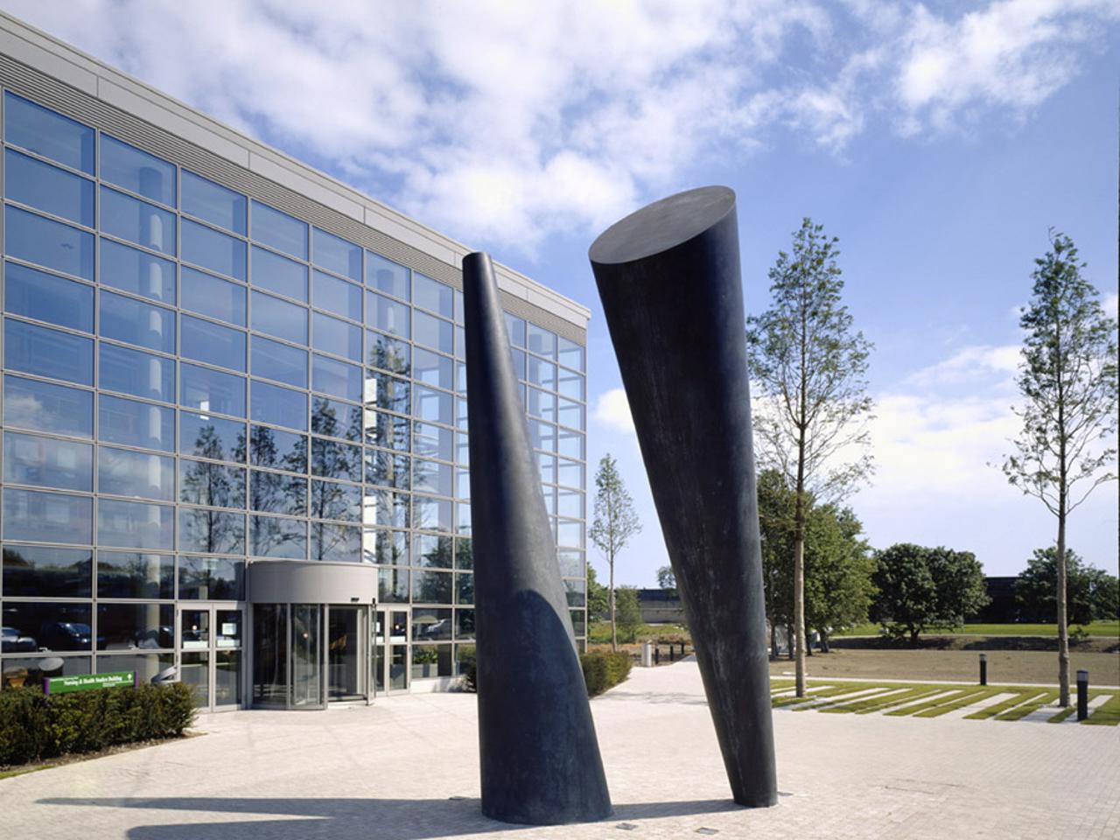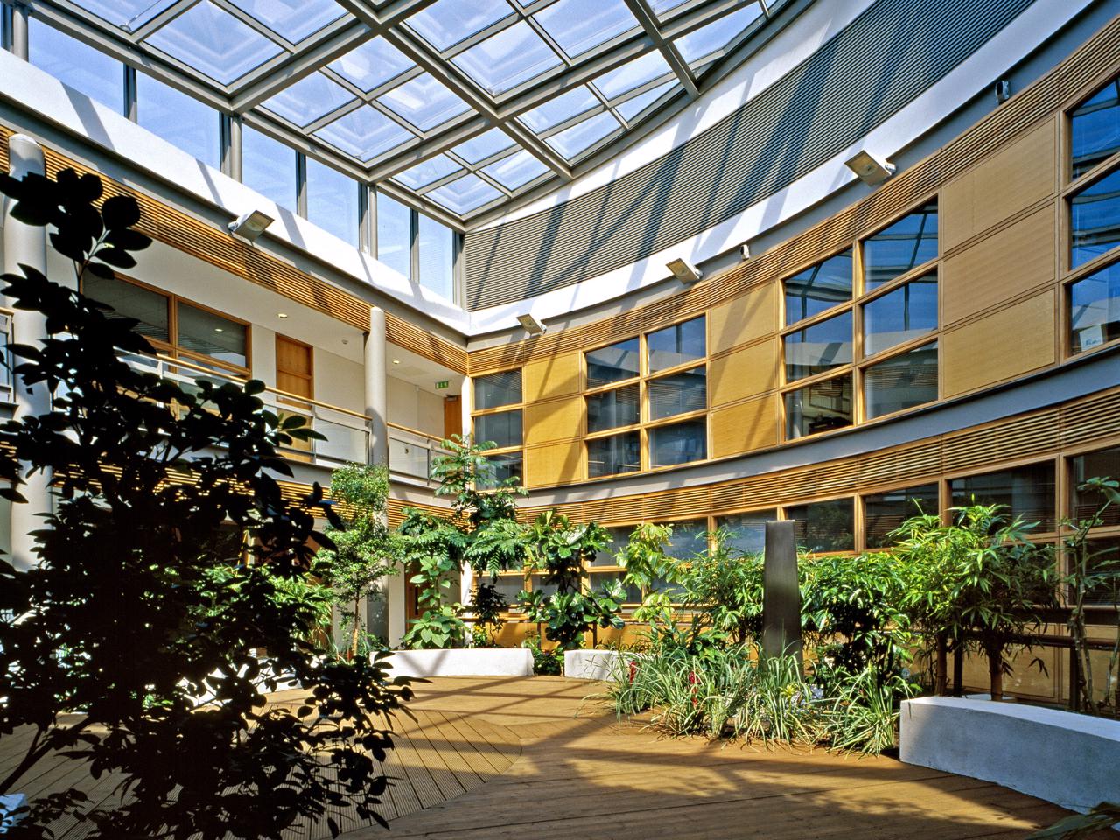







Client
Dundalk Institute of Technology
Location
Dundalk, Ireland
Status
In Use
Area
4212
This 4,212m2 building provides a high-quality teaching and study environment for 440 nursing and health students.
The accommodation has been arranged on three levels, with a lower-ground-floor plant area and a glazed sensory teaching garden at the heart of the building. The north wing of the building has been designed with future expansion in mind to the east.
A three-storey entrance atrium accommodates reception and a café, and overlooks the entrance plaza.
The classrooms at ground floor are of varying size and flexibility. Six raked classrooms are provided, which flank a curved corridor and a single large lecture theatre at the heart of the building.
mail@stwarchitects.com
+353 (0)1 6693000
london@stwarchitects.com
+44 (0)20 7589 4949
cork@stwarchitects.com
+353 (0)21 4320744
galway@stwarchitects.com
+353 (0)91 564881