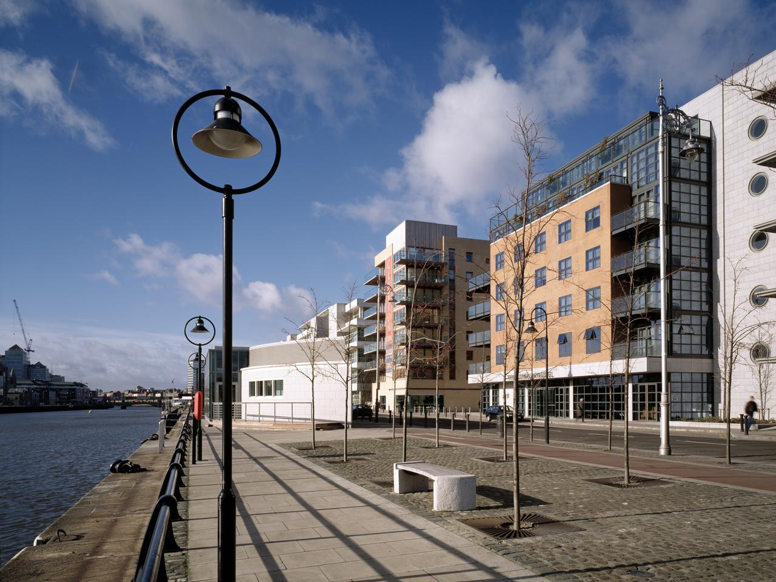
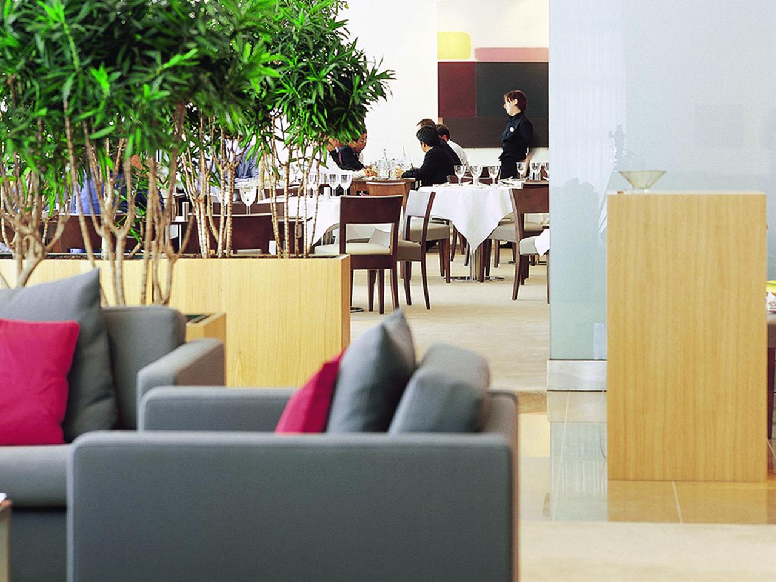
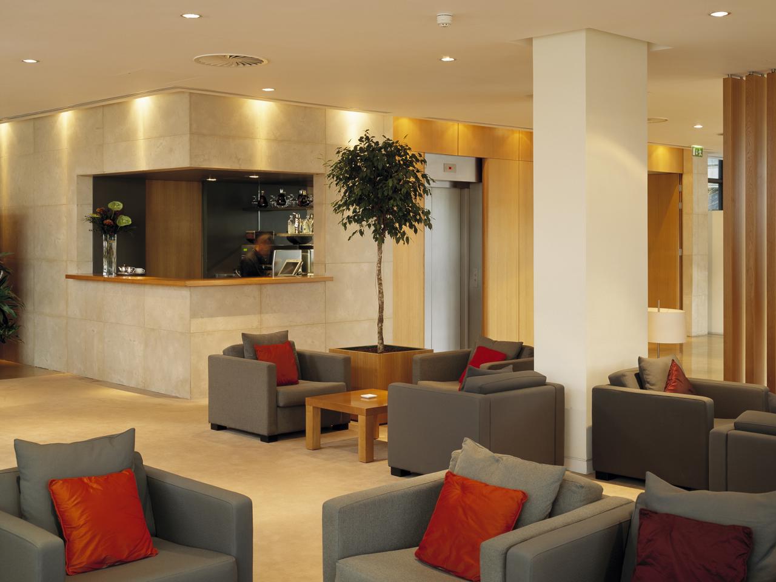
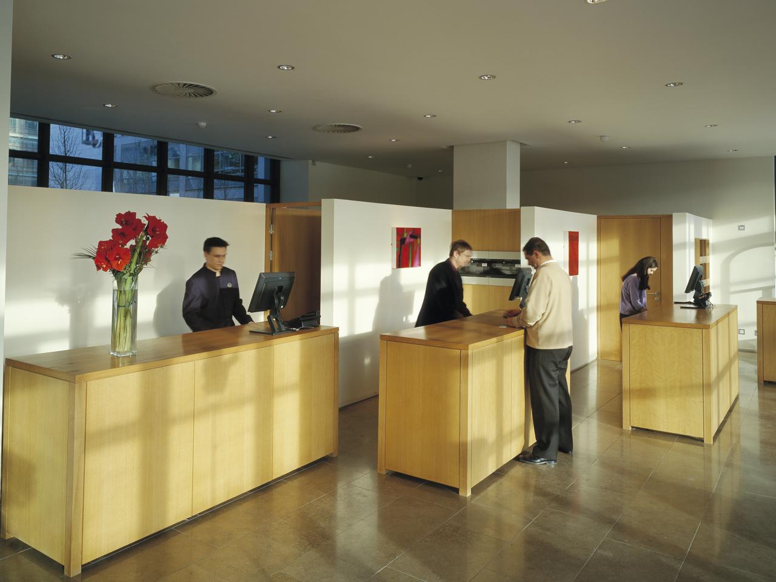
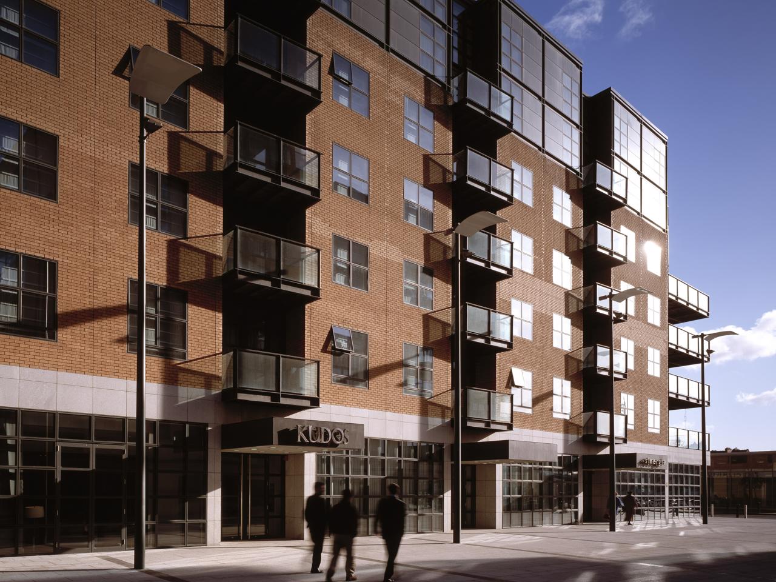
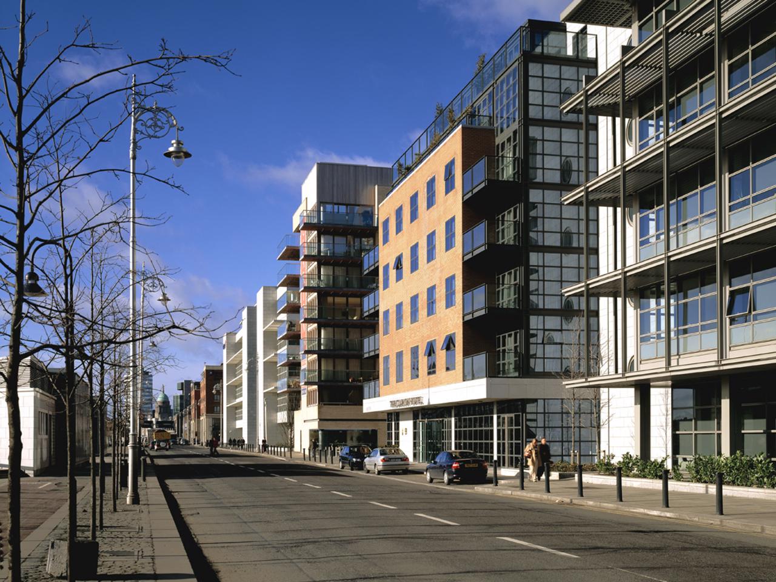
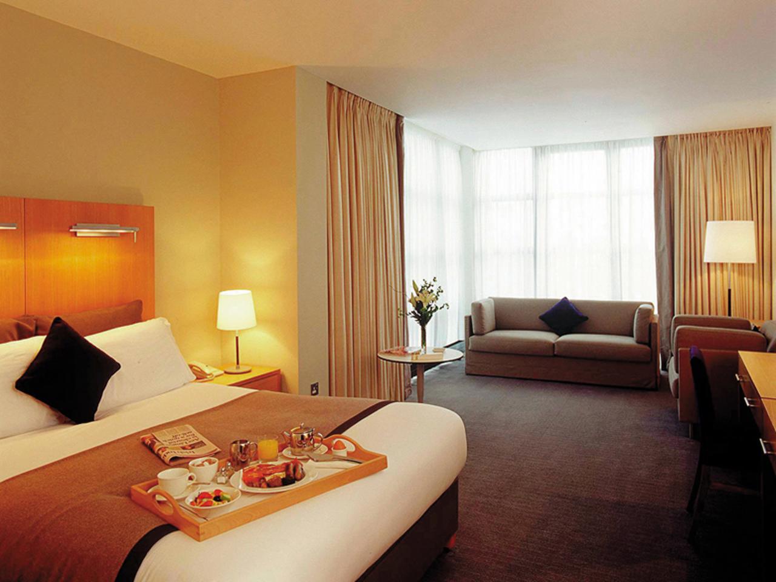
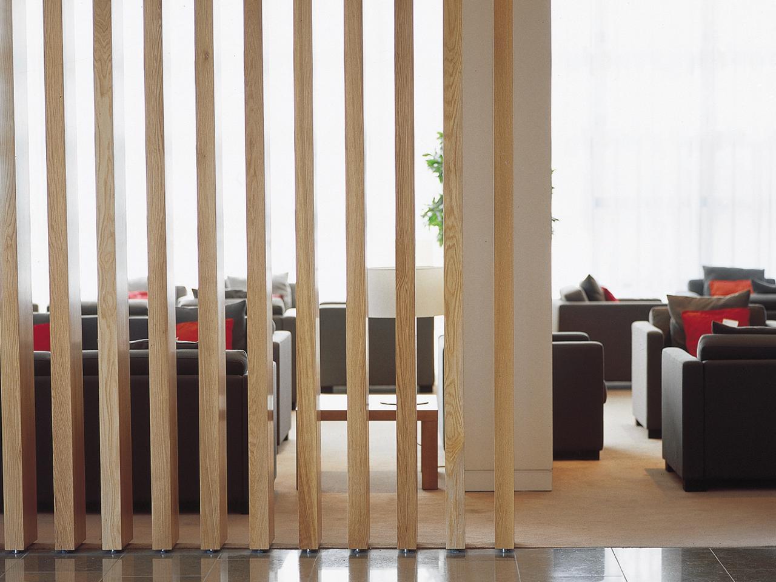








Client
The Hotel Partnership
Location
Dublin, Ireland
Status
In Use
Area
9500
The building, set among the strength and opulence of the high specification offices which line the Liffey’s northern quays, uses brick instead of stone as well as a more domestic fenestration pattern to provide a different vernacular, and with the careful use of balconies, terracing and steps within the panelled sections, the building creates its own identity.
Scott Tallon Walker Architects were responsible both for the building design and its fit-out, from bespoke furniture, through commissioned art work, to the design and selection of all interior fittings and fixtures.
Along with designing the building our commission included the interior design as well as much of the bespoke furniture and fittings, and commissioned art work.This resulted in a cohesive entity, with the clean elegant lines of the exterior flowing into the various environments within the hotel.
The character and mood of the café bar and restaurant were created through the skilful use of colour, texture and furnishings. Bedrooms, hallways, fixtures and fittings, were all designed with careful attention to detail.
Since the hotel opened its doors, it has successfully slotted itself into the Dublin city market, not only by achieving occupation levels well in excess of expectations, but with its other facilities - the Kudos Bar, Sinergie Restaurant, the various conference suites and The Sano Vitae Leisure Centre- all operating successfully within their own markets.
mail@stwarchitects.com
+353 (0)1 6693000
london@stwarchitects.com
+44 (0)20 7589 4949
cork@stwarchitects.com
+353 (0)21 4320744
galway@stwarchitects.com
+353 (0)91 564881