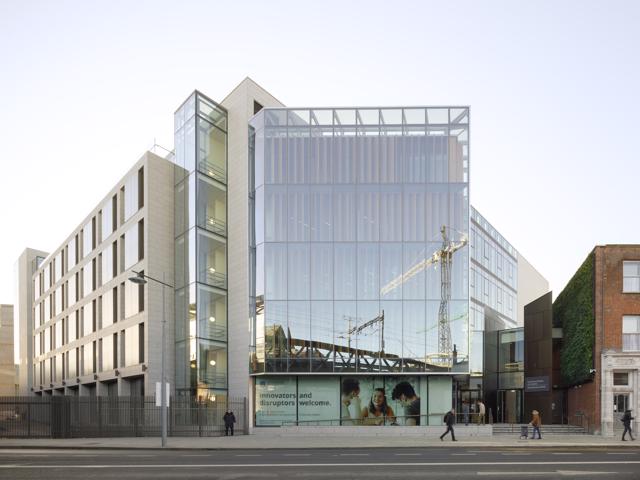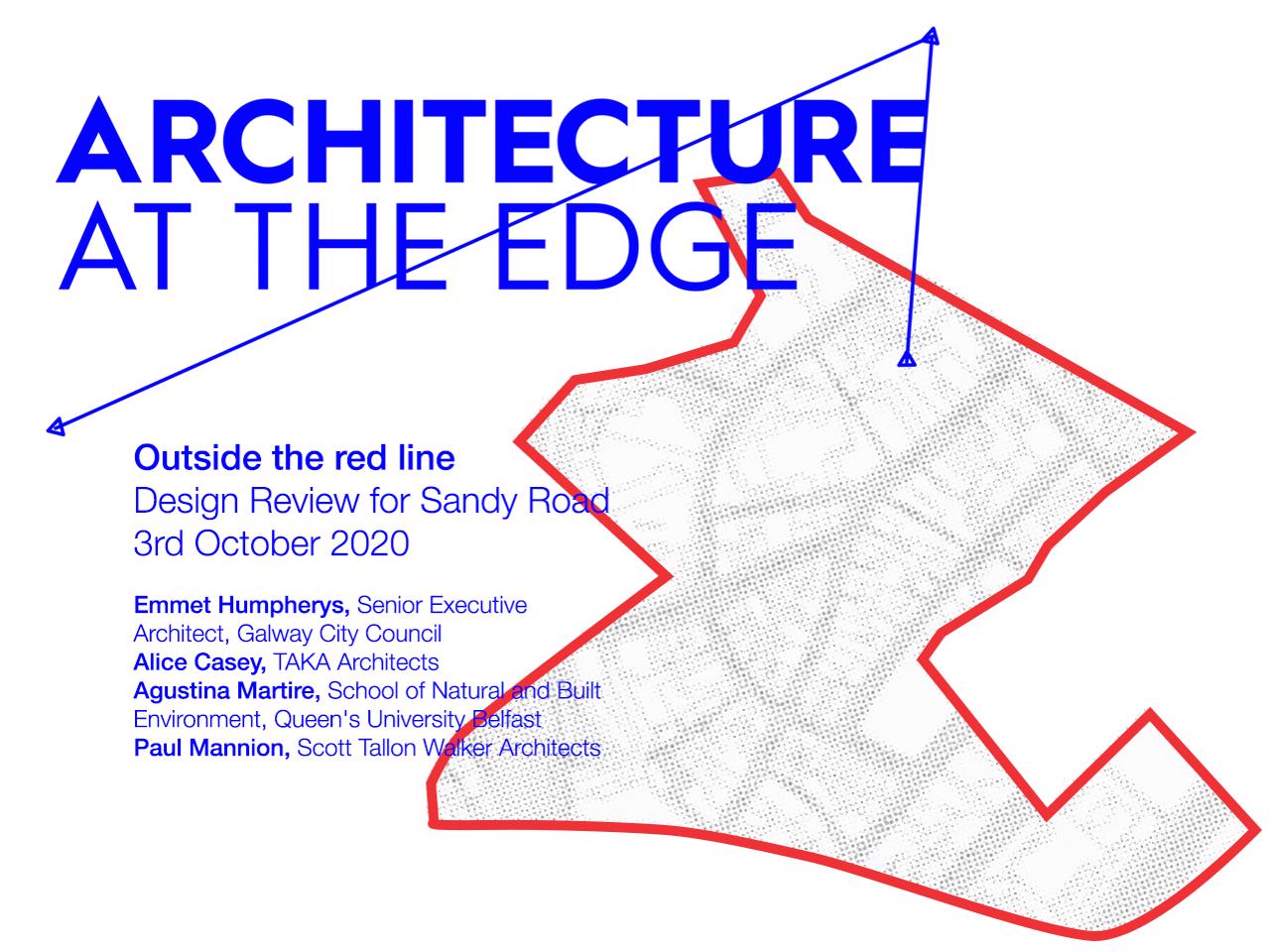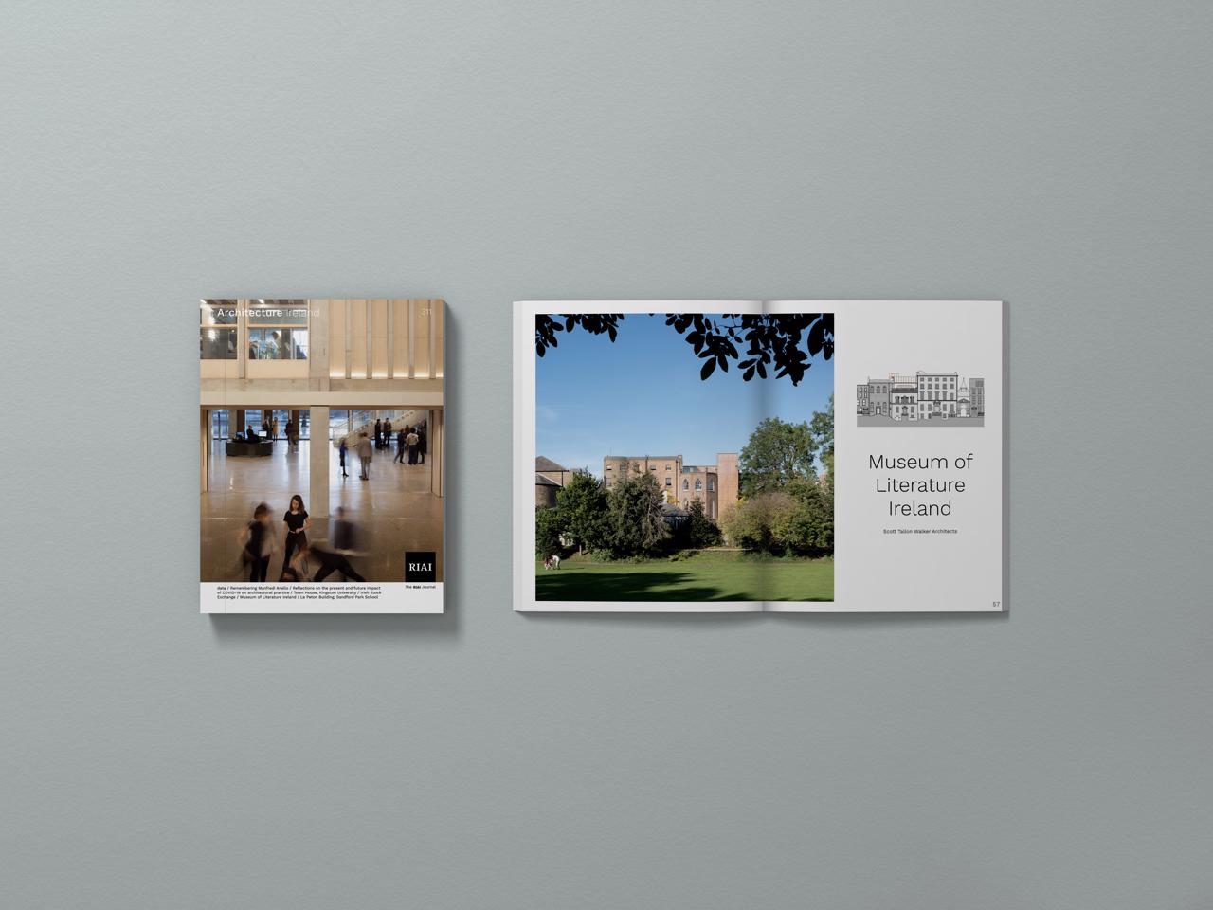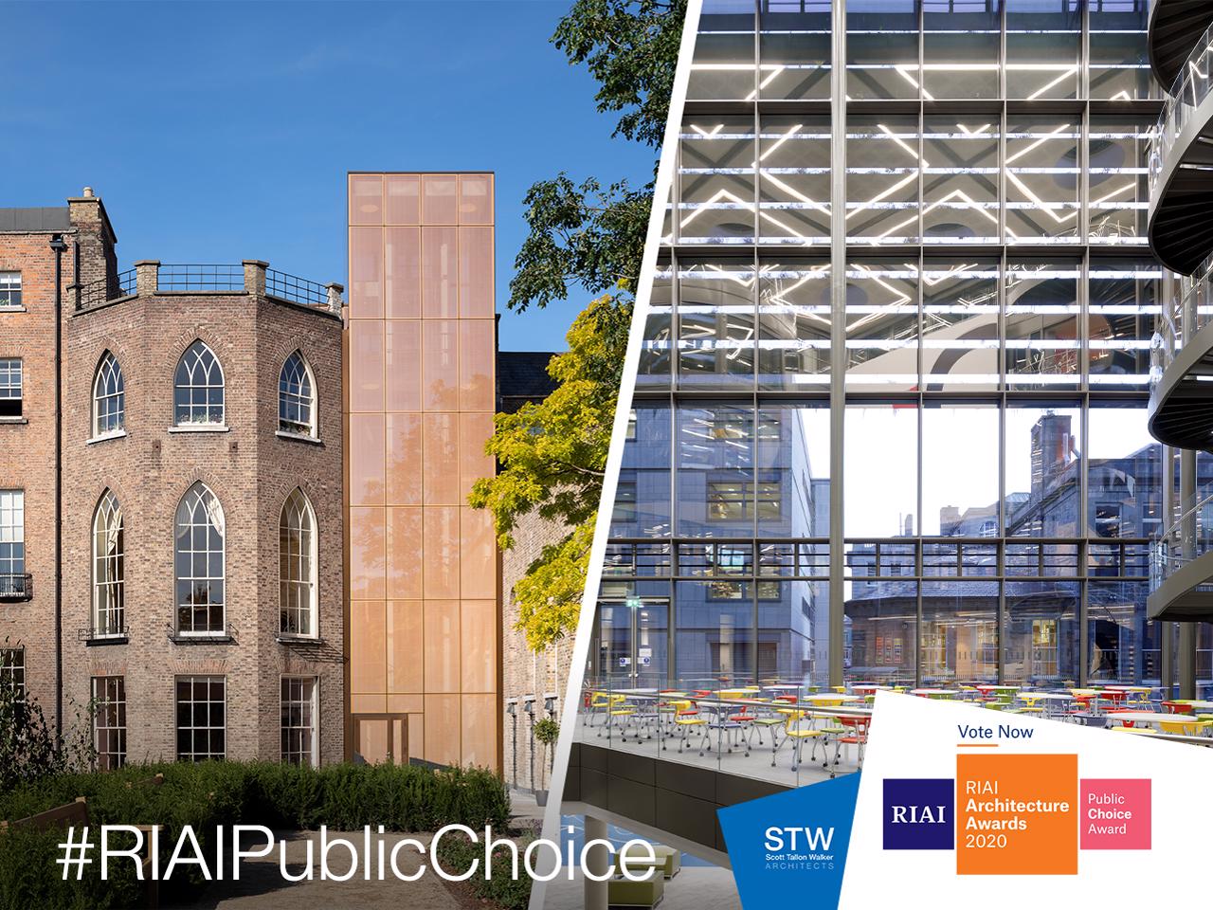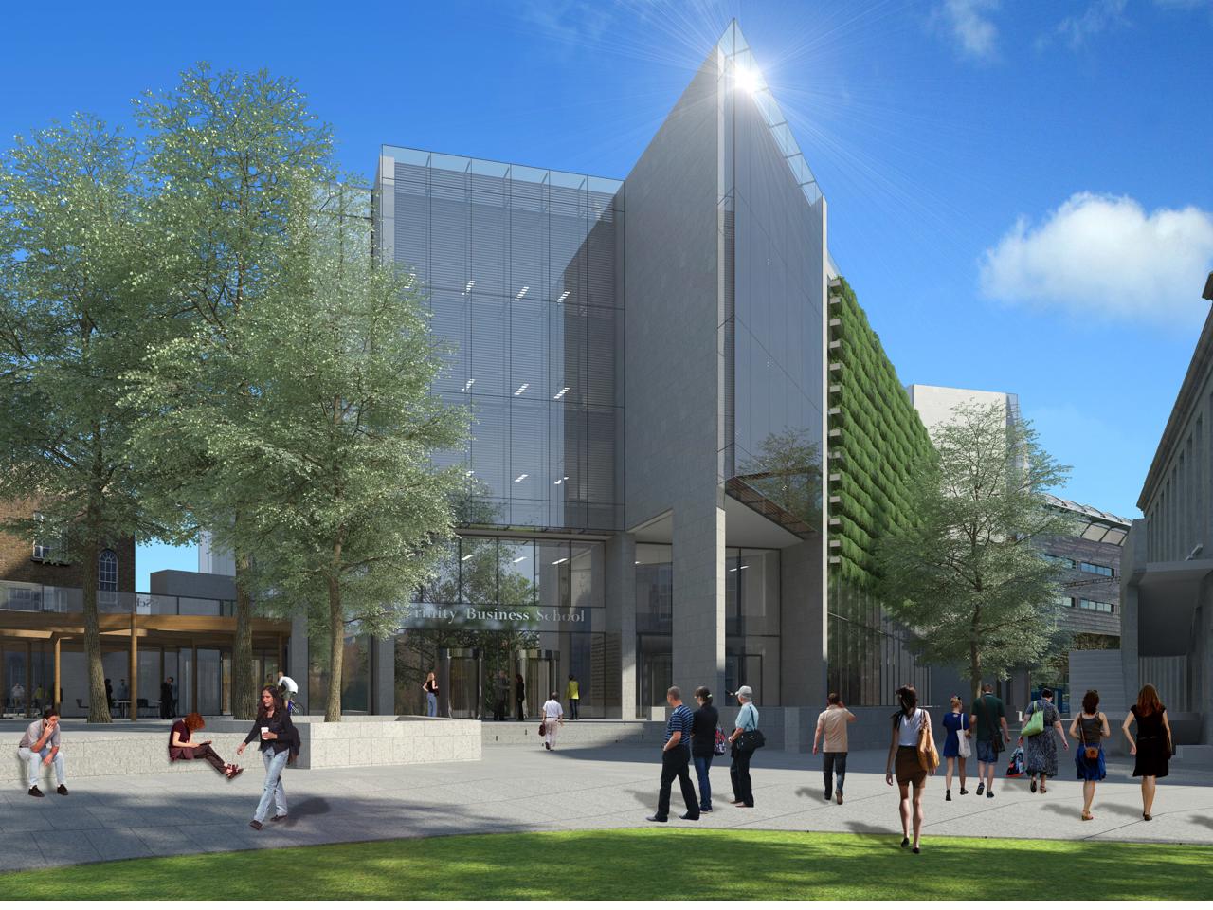
Minister turns the sod of New Trinity Business School
14.10.2016
Author: David Cahill
David Cahill’s expertise includes higher education and commercial projects. He also leads our Interior Design division.
Education Minister Richard Bruton recently officiated at the sod turning of the new Scott Tallon Walker Architects designed Trinity Business School on Pearse Street.
Overall, the development will span about 11,400 sq.m, with six storeys above ground and two below. Included in the build will be a 600 seat auditorium, restaurant spaces for up to 200 people, smart classrooms with the latest digital technology, and a rooftop conference room.
The Dean of the School of Business, Professor Andrew Burke said: "Trinity Business School is growing rapidly and becoming a major force in the international management education market. We need a world class building commensurate with these ambitions.
This iconic new building is purpose built to cater for the School’s focus on real business learning and exploration in a diverse facility that enables entrepreneurship, creativity, ethical reflection and cutting-edge business analysis".
Minister Bruton said: "I am delighted to be turning the sod today for this new state of the art facility. The Trinity Business School is one of the leading providers of business education through its undergraduate, postgraduate and executive leadership training courses. It plays an important part in providing future business leaders who are educated to the highest standards and supports the growth of entrepreneurship across our economy".
Trinity News - Trinity College Dublin turns sod on new business school
