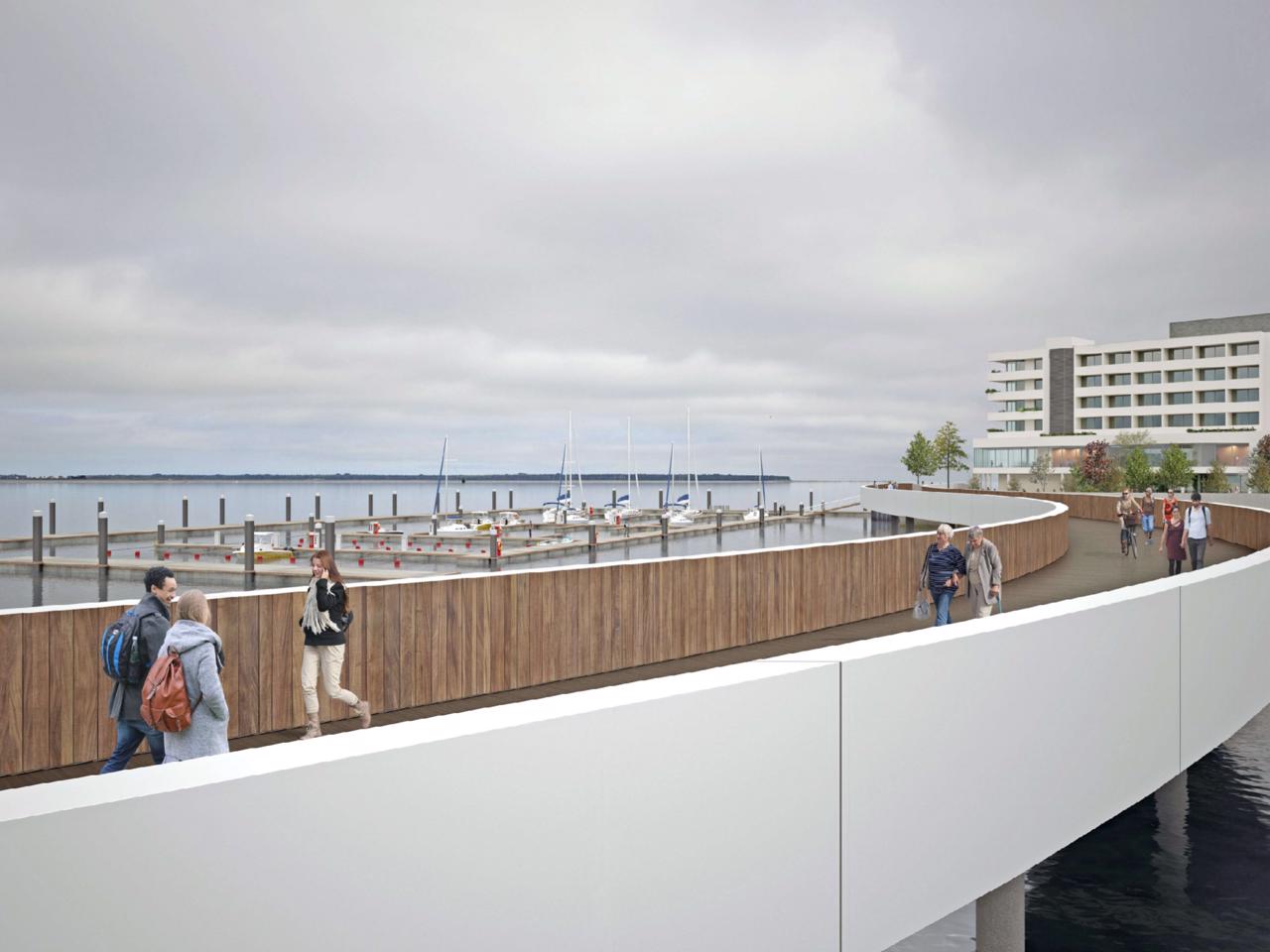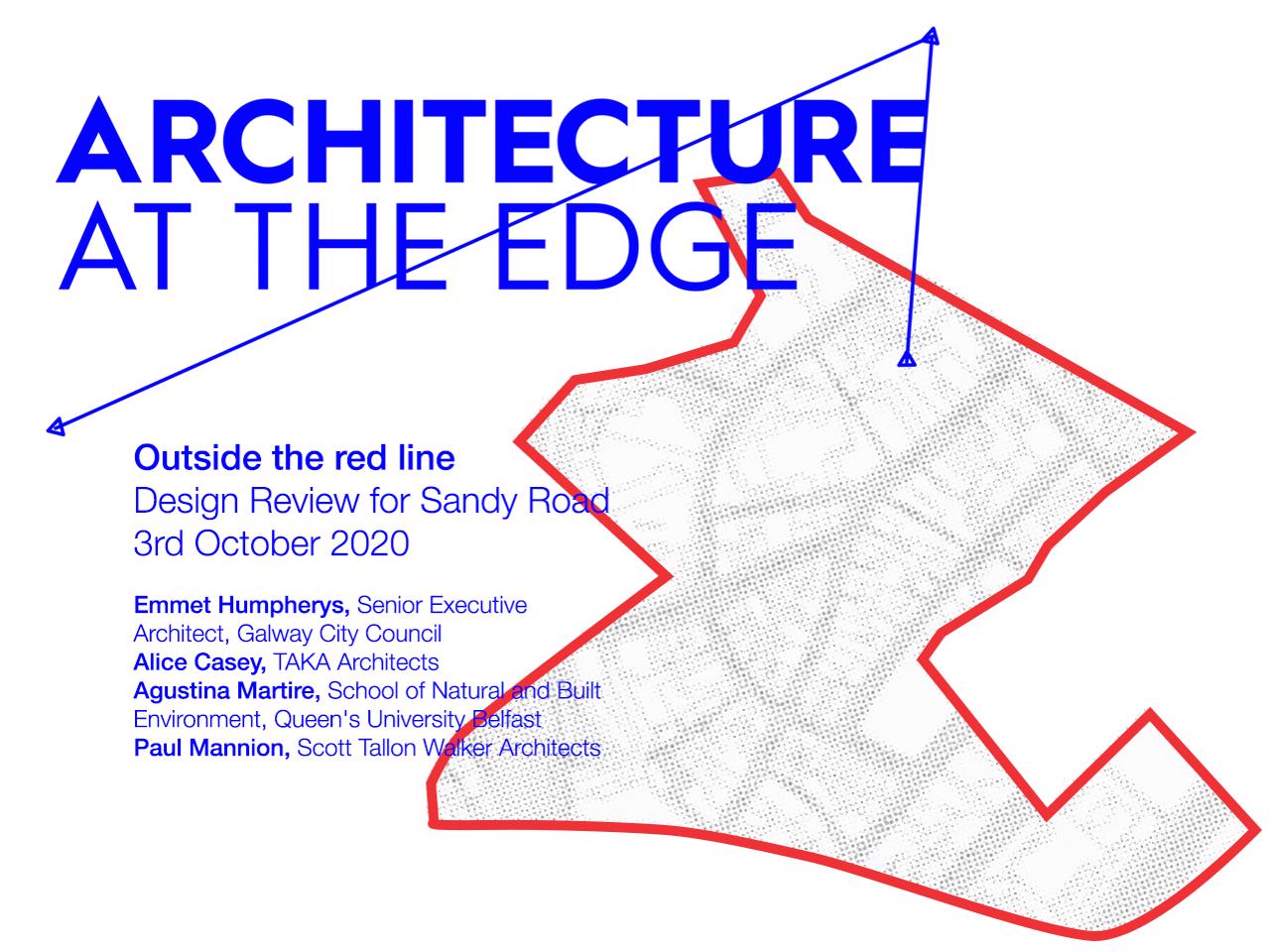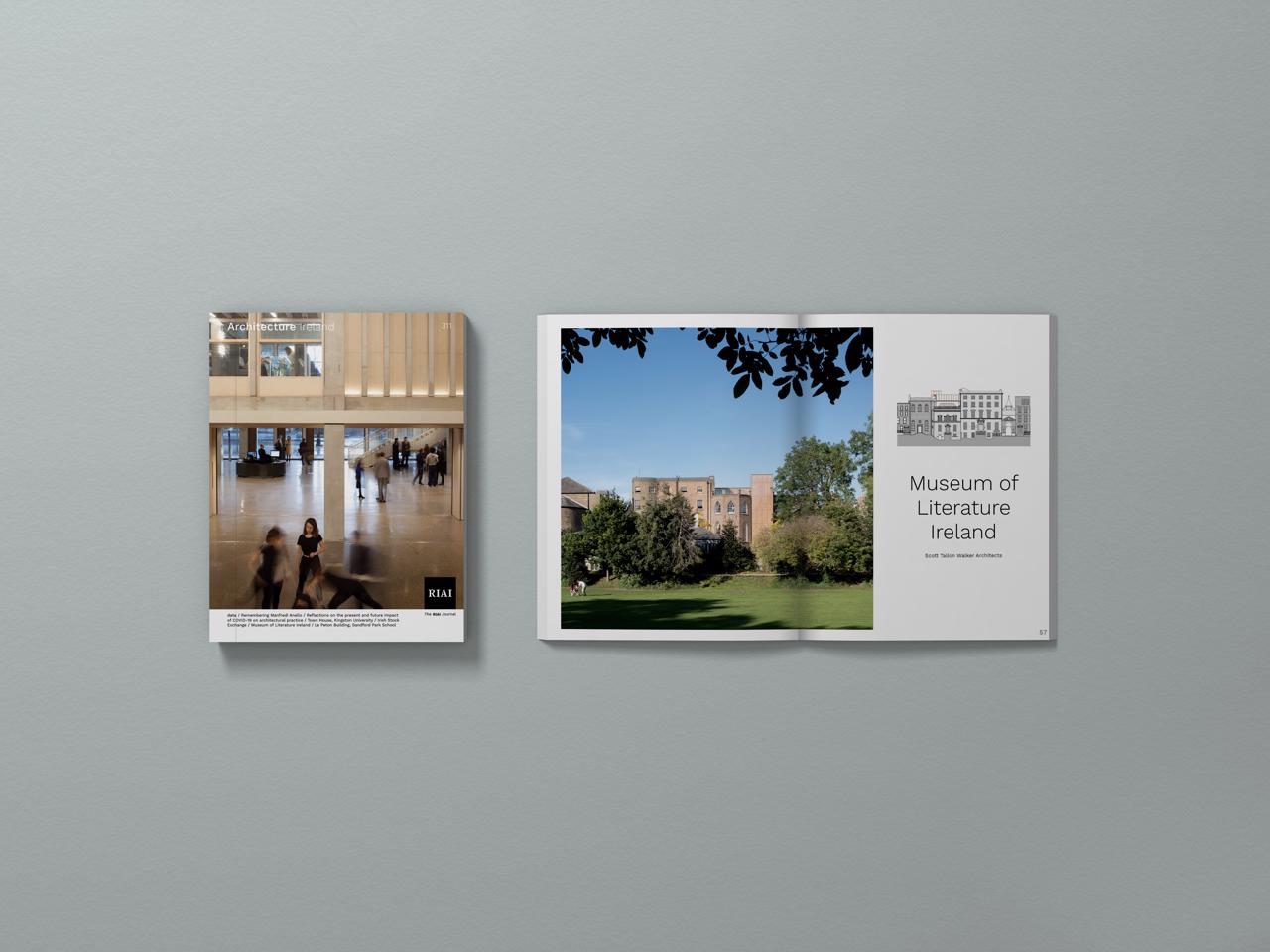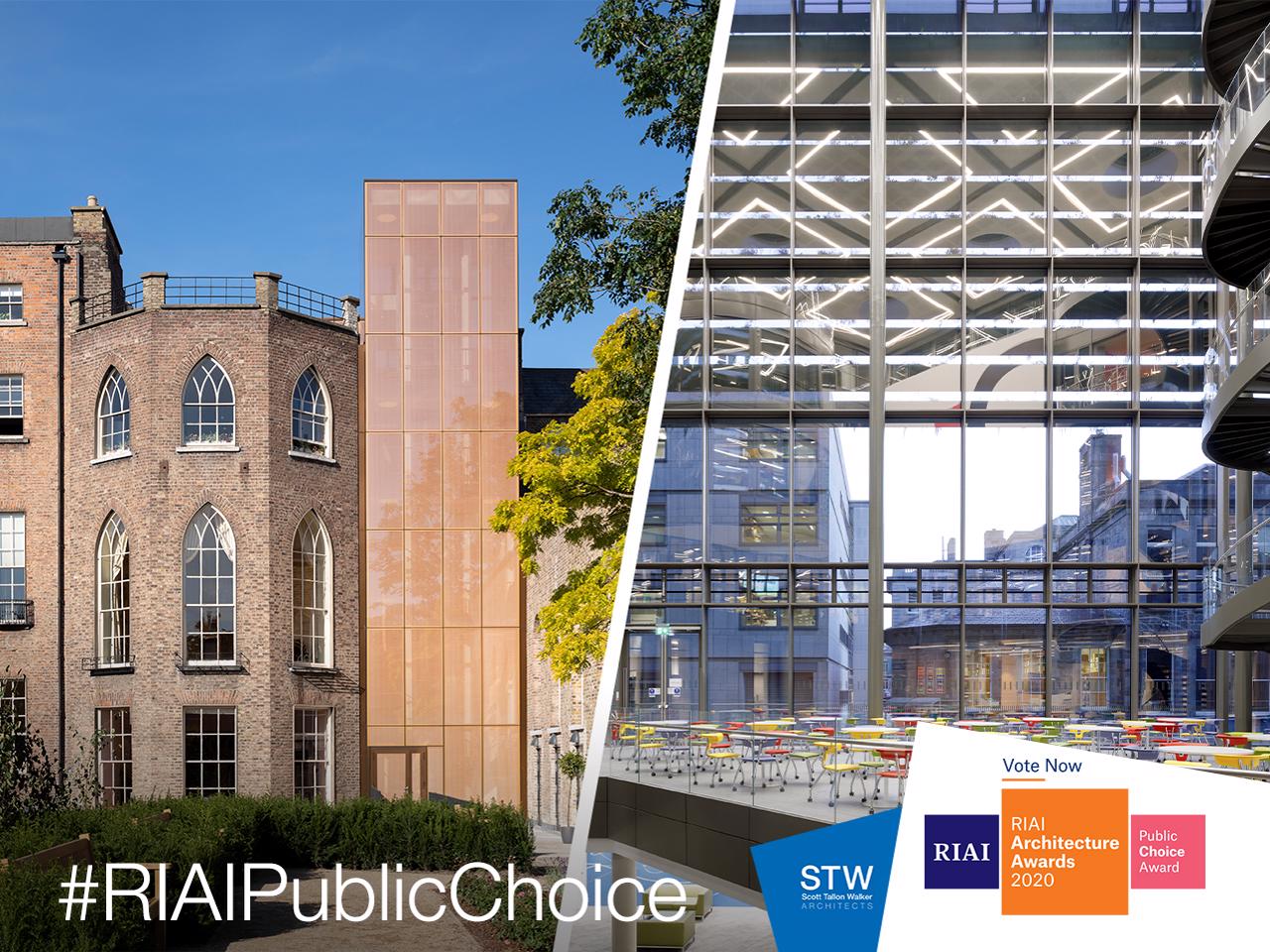
Trinity Wharf receives Planning Approval
05.06.2020
Author: Philip Jackson
Philip leads our urban design and master-planning team. He is a member of the Academy of Urbanism. Understanding how people are likely to use places and cities is fundamental to maximising the quality of life for people and achieving good design in a sustainable and efficient way. This is the guiding principle of Philip’s team.
Scott Tallon Walker Architects are delighted Wexford County Council has received approval from An Bord Pleanala for the Trinity Wharf development in Wexford town.
This is a major step forward in delivering our ‘Wexford Quays strategy’ to attract business and life into the town centre and along the town’s significant waterfront, prepared for Wexford County Council.
The proposed development is a high-quality mixed-use urban quarter on a 3.5Ha waterfront site just five minutes walk from Wexford’s historic town centre.
Proposed uses include hotel, offices, apartments, a multi-purpose cultural/events building and a local restaurant/café, specialist retail element and marina.
Buildings are environmentally friendly with vibrant ground floor activities spilling out into public spaces with sustainable materials throughout that create a unique identity and sense of place. The spatial design is based on active movement principles with a variety of attractive human-scaled spaces, waterfront walks, and connections with the surrounding context. These provide interest and variety for people to enjoy, including an innovative pedestrian boardwalk linking to the existing quays. The development is designed to protect the surrounding highly sensitive natural environment and to provide for the effects of climate change.
Scott Tallon Walker Architects led the design, working with ‘The Paul Hogarth Company’ Landscape Architects, IN2 Environmental Services consultants, ‘Roughan & O’Donovan’ Civil Engineering and EIA Consultants, and ‘Pedersenfocus’ providing 3D visuals.


