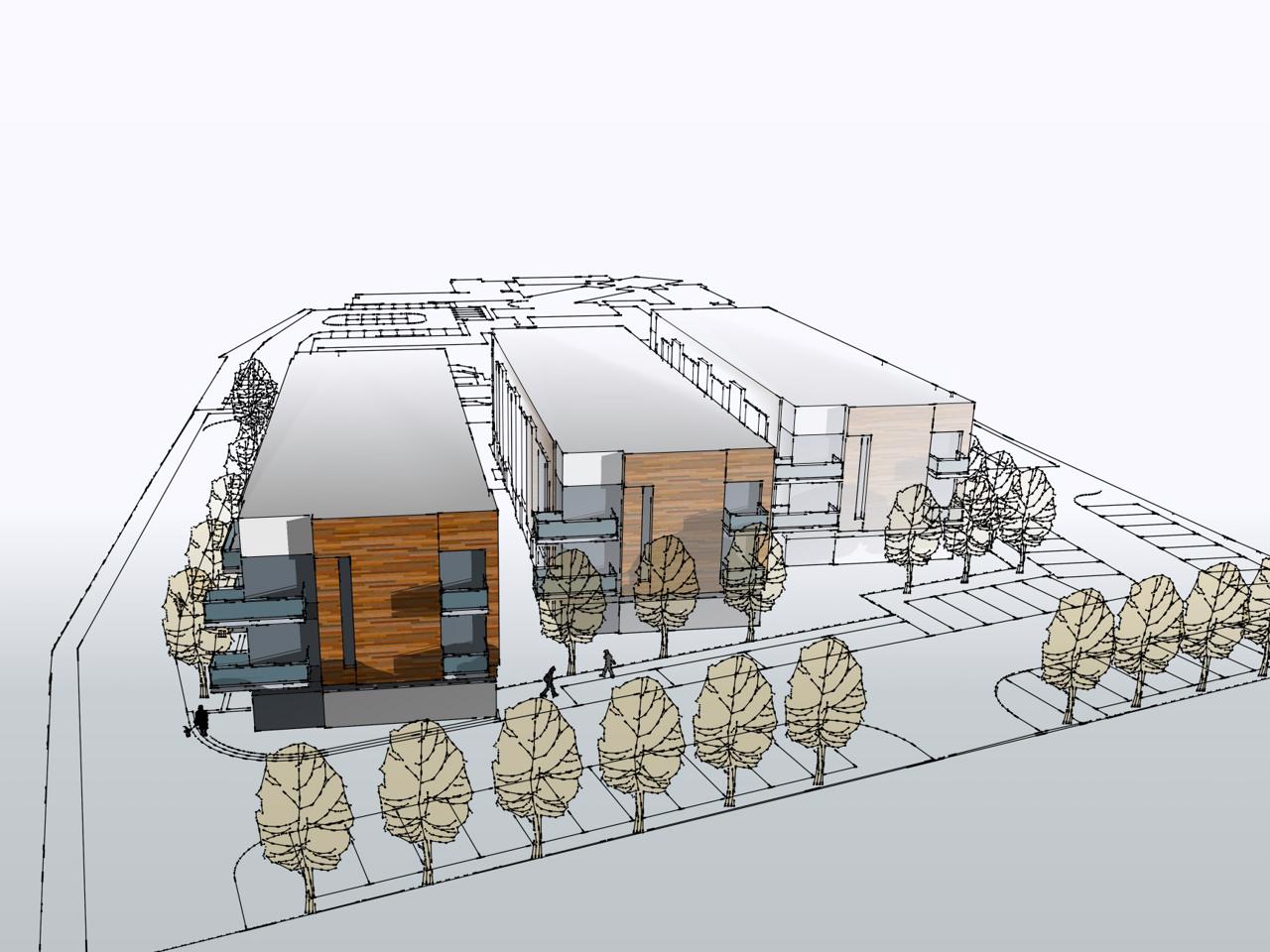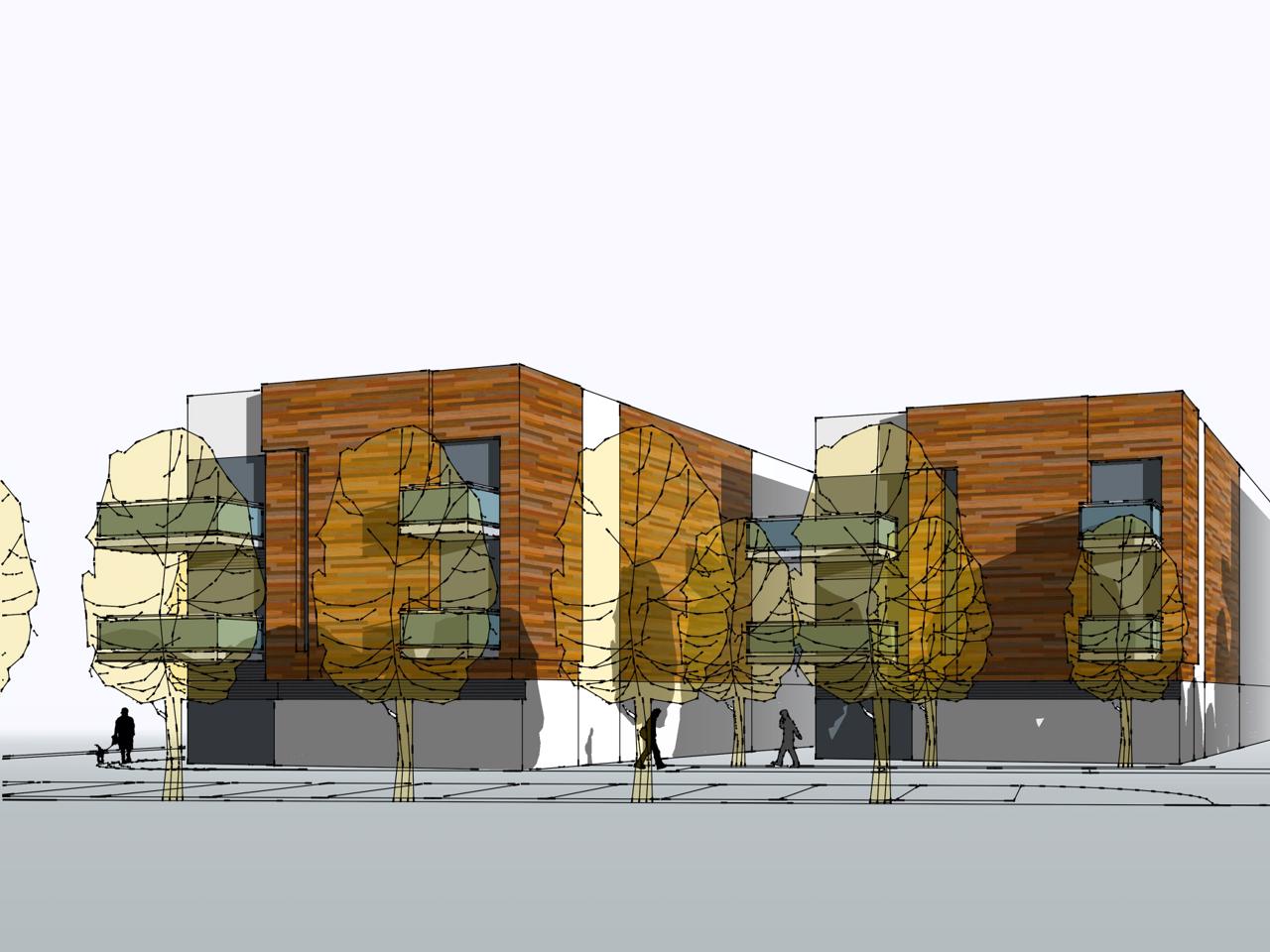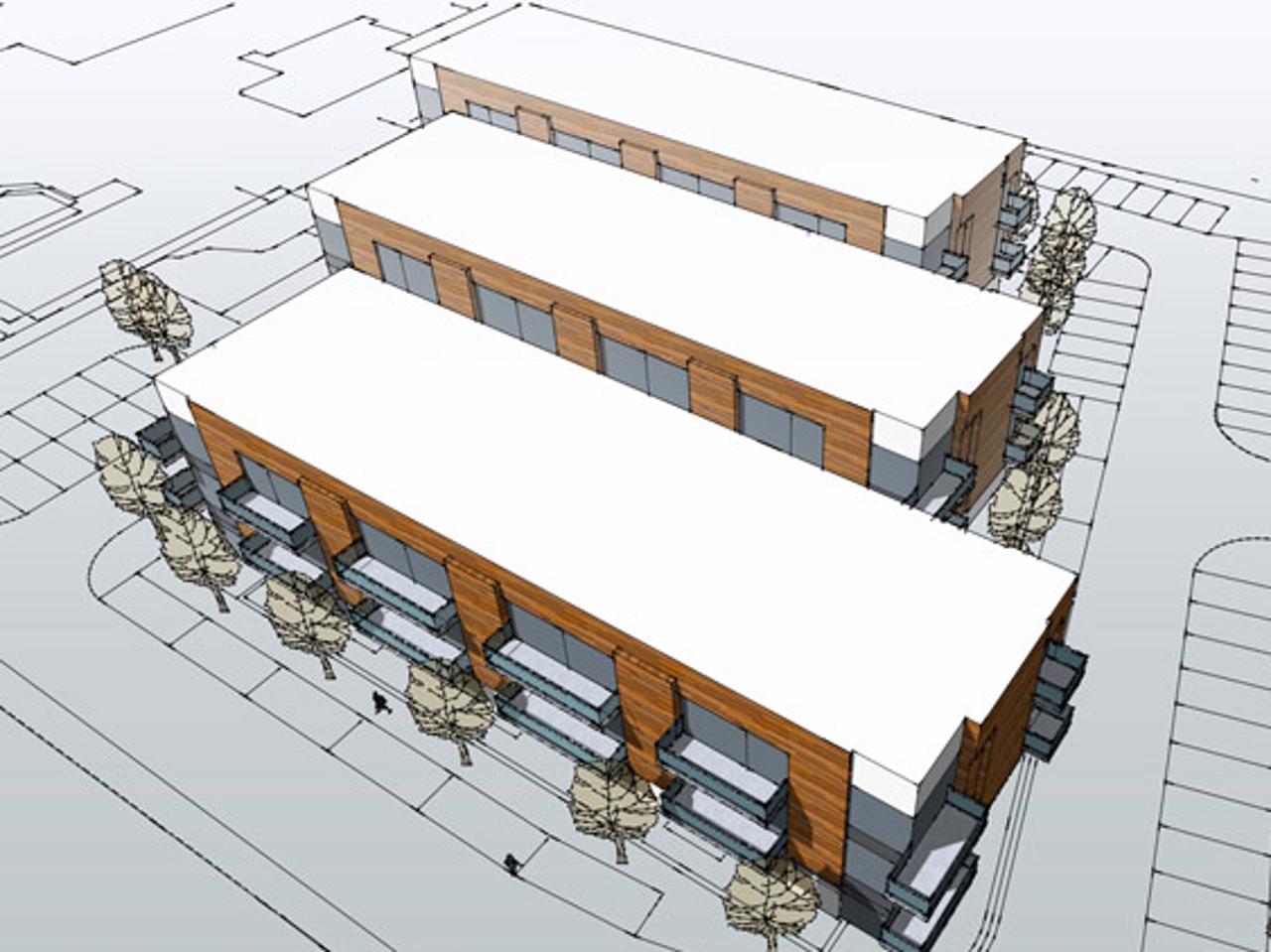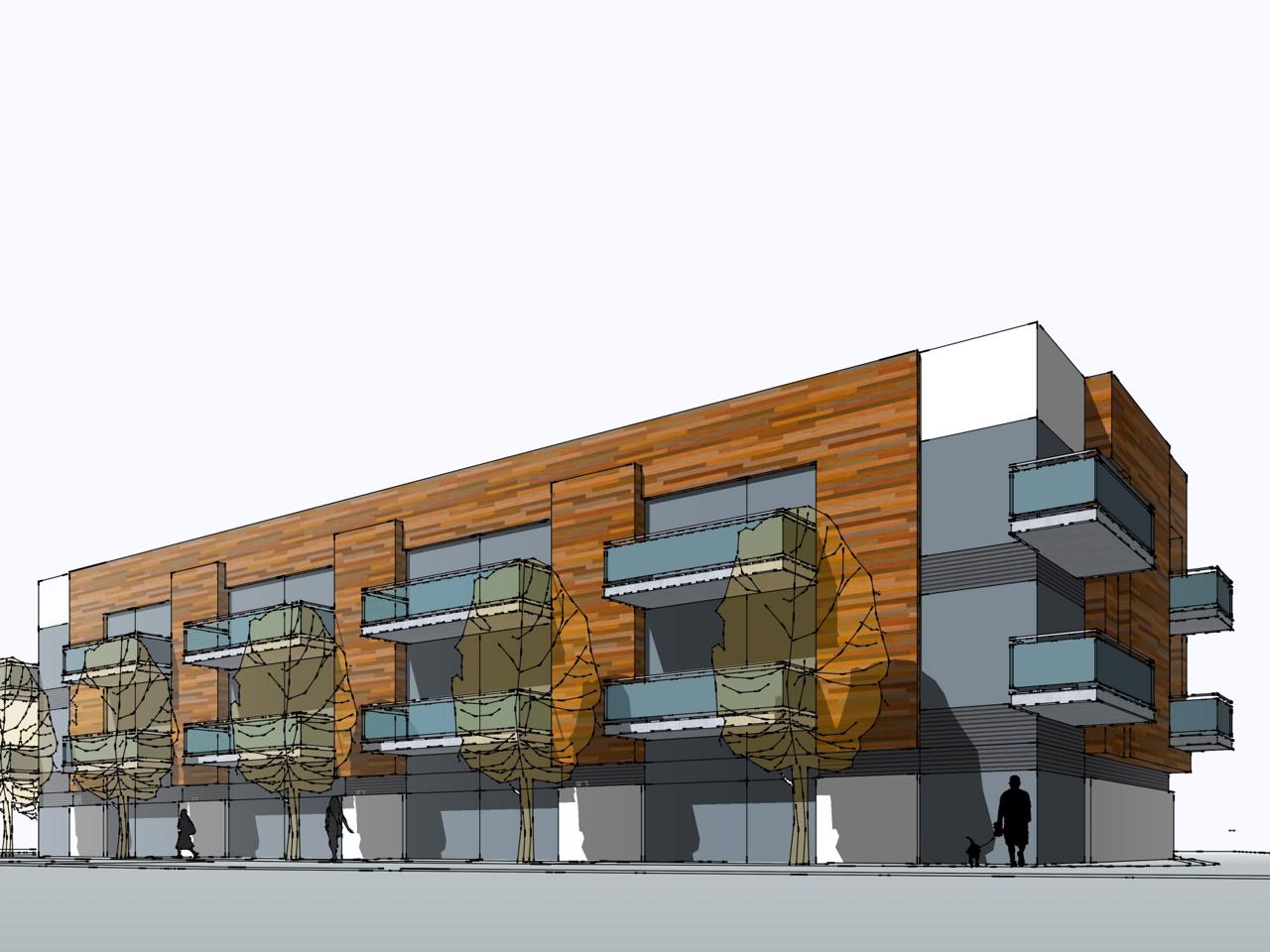







Client
Claremont Medical Centre
Location
Dublin, Ireland
Status
Concept Design
Area
6000
The design is based on the innovative 'Teaghlach' model – meaning household - with smaller clusters of in-patient accommodation and an interactive social environment being prominent in the care plan. The demolition of the compromised 1980's elderly care home on the site allows the new facility to optimise the prime street frontage location and link to existing dementia facilities thus maximising co-location synergies.
A literal interpretation of the household model, the 80 residents are grouped in clusters of 8 in an environment that promotes and exceeds current HIQA standards, with the majority of the accommodation as single bedrooms. Each cluster wraps around an internal atrium space and at the upper levels has access to cascading external courtyards and roof gardens. Following the Teaghlach principles, the residents move between the residential and therapy areas, which are seen as distinctly separate environments.
A clear plan of 4 distinctive elements, each interconnected with a racetrack circulation network ensures clarity of self-reading function and wayfinding – crucial in an environment such as this. The module is expressed externally with a simple terracotta rain screen punctuated by glass curtain wall and patient balconies. The internal atria and planted courtyards bring the outside in, thus harmonising the clinical and residential function.
mail@stwarchitects.com
+353 (0)1 6693000
london@stwarchitects.com
+44 (0)20 7589 4949
cork@stwarchitects.com
+353 (0)21 4320744
galway@stwarchitects.com
+353 (0)91 564881