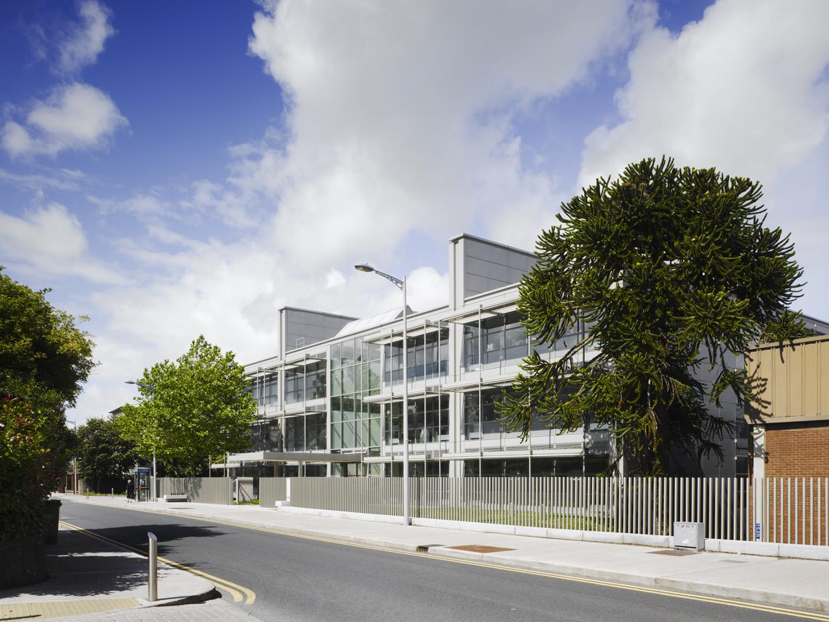
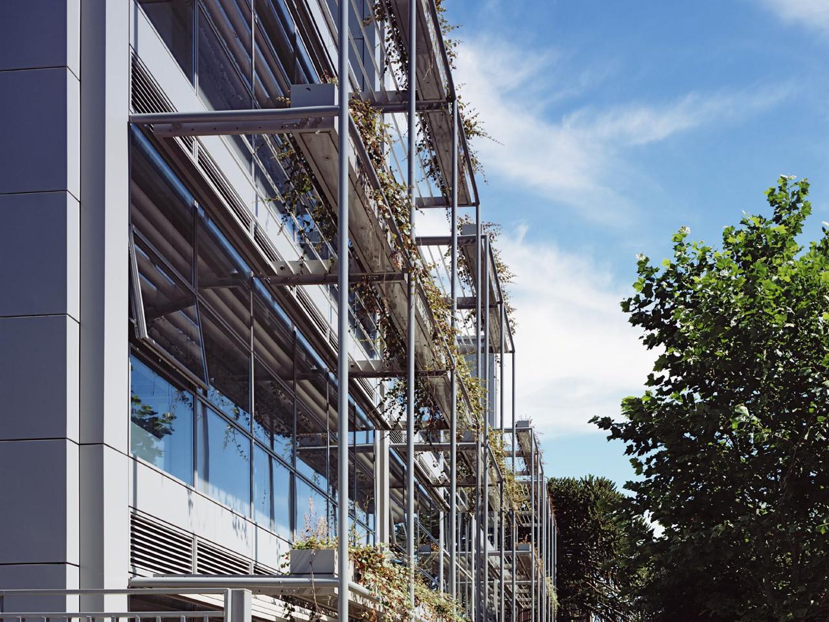
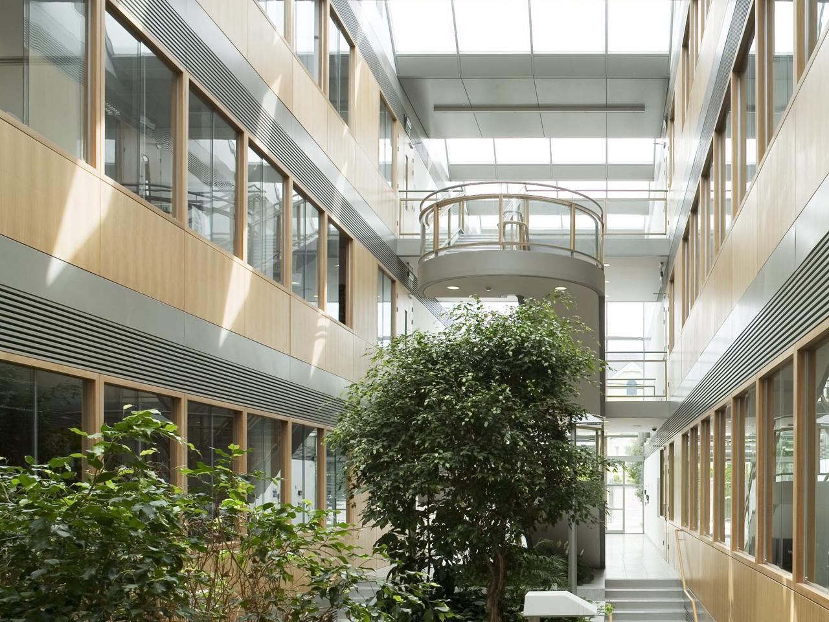
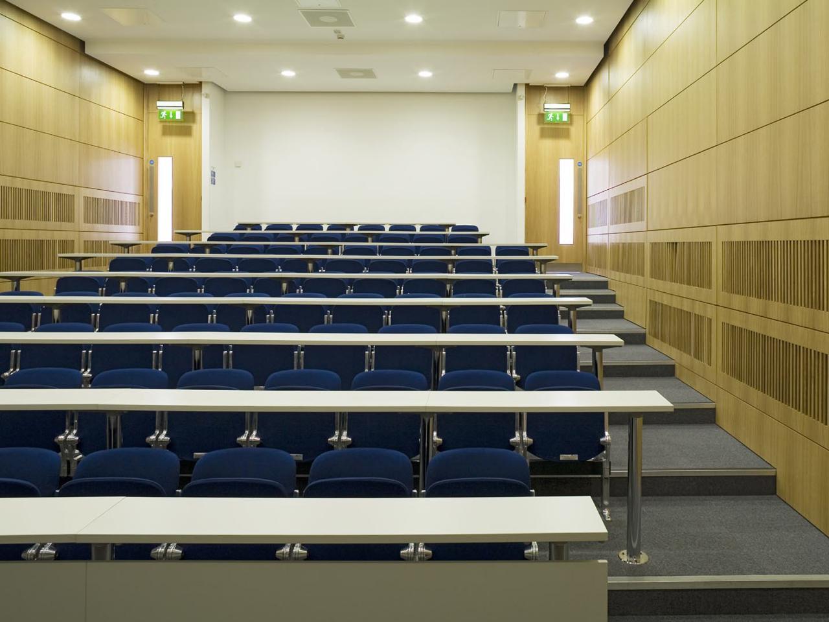
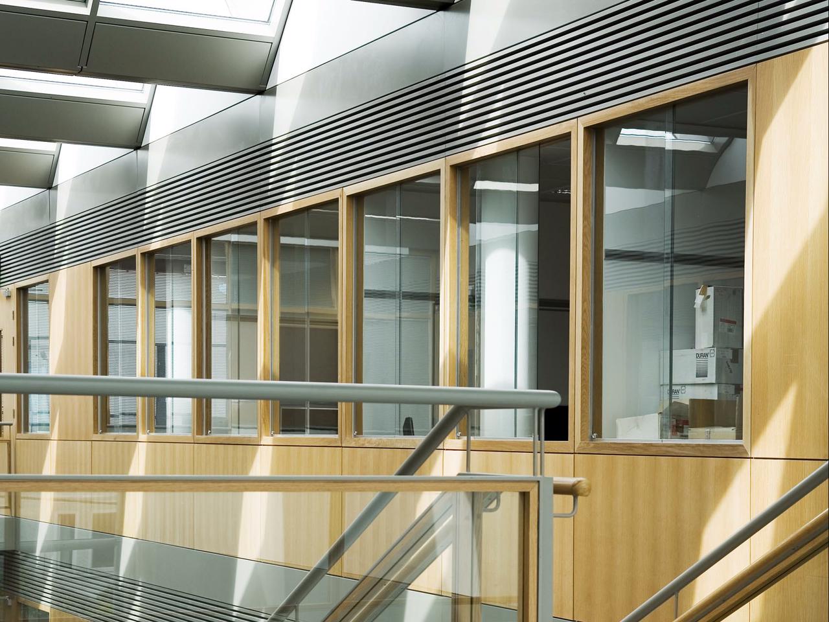
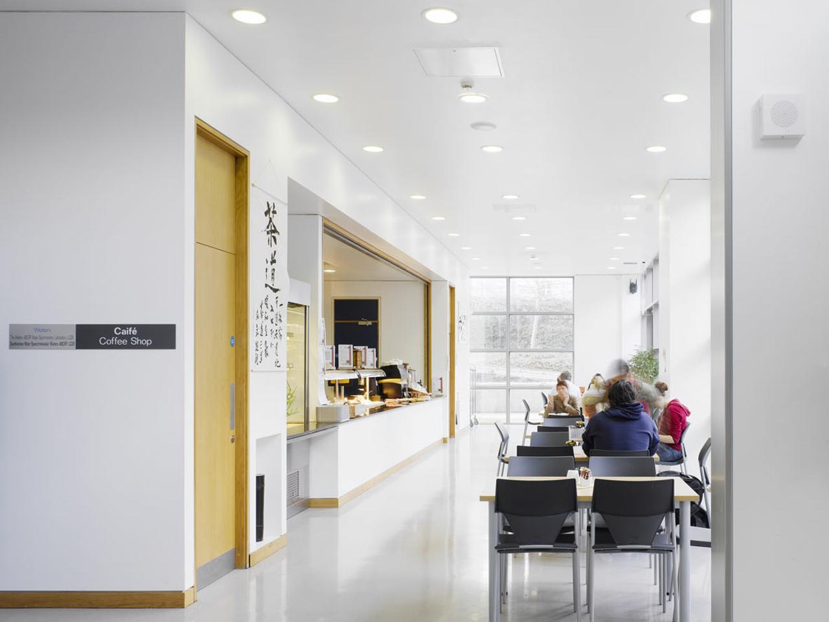
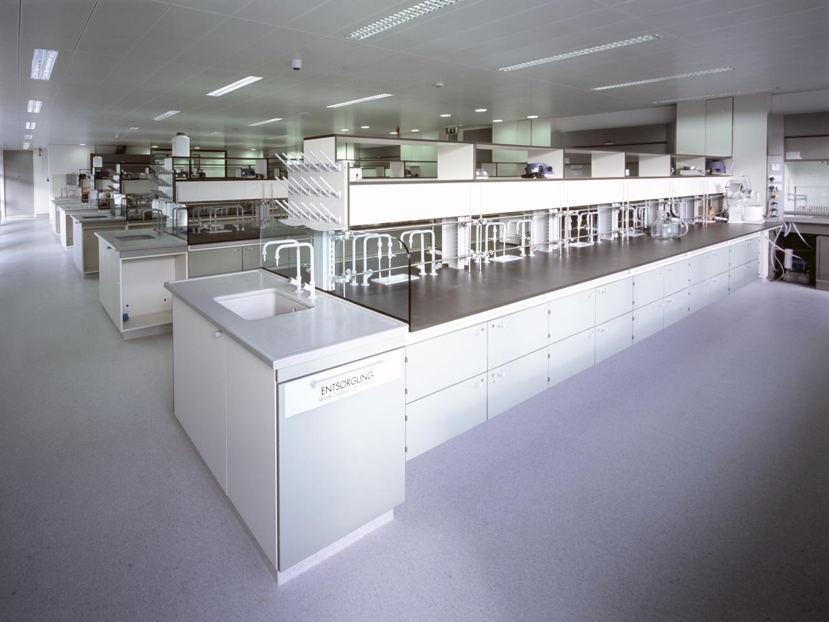







Client
University College Cork
Location
Cork, Ireland
Status
In Use
Area
6000
The design of the building responds to its steeply sloping site, which drops by a full floor from south to north. Undergraduate facilities are located on the lower two levels with research facilities requiring greater security on the upper two floors.
A central atrium visually connects all four floors and creates a busy link to the existing science buildings on the site. The south façade addressing the public street is enhanced by planted brise-soleil boxes, helping to mediate the transition between the university campus and its surrounding residential context.
Specialist research laboratories for the ABCRF and associated research teams include: Biochemistry, Analytical and BioAnalytical Chemistry and Synthetic (Organic, Medicinal, Pharmaceutical, BioInorganic) Chemistry. Specialist equipment includes Liquid chromatography–mass spectrometry (LC-MS) Nuclear Magnetic Resonance spectroscopy (NMR), and a dedicated Solid State Pharmaceuticals laboratory.
Central facilities such as cold rooms, utility areas, board room and office accommodation are shared to encourage interaction and collaboration between various research teams.
mail@stwarchitects.com
+353 (0)1 6693000
london@stwarchitects.com
+44 (0)20 7589 4949
cork@stwarchitects.com
+353 (0)21 4320744
galway@stwarchitects.com
+353 (0)91 564881