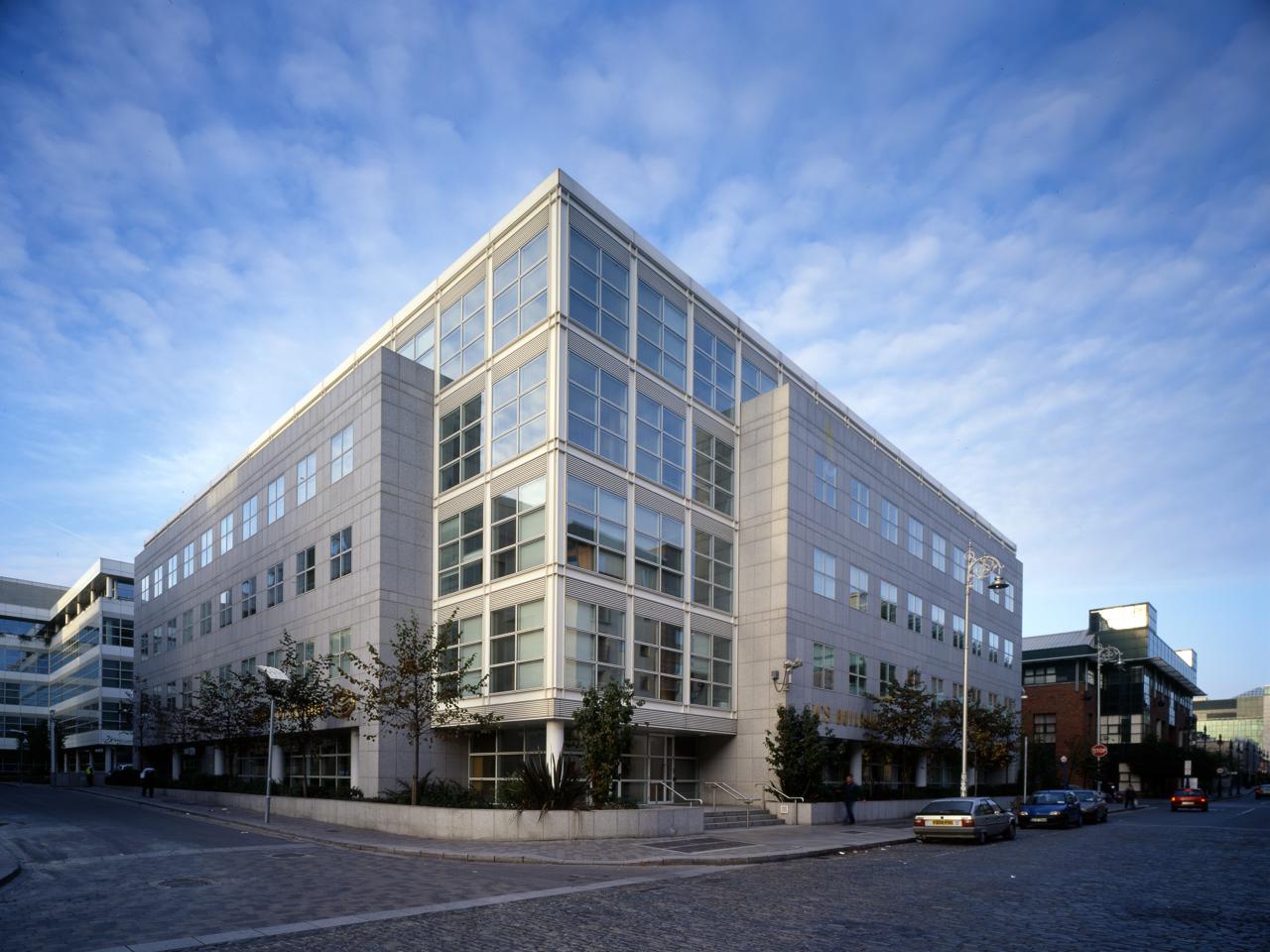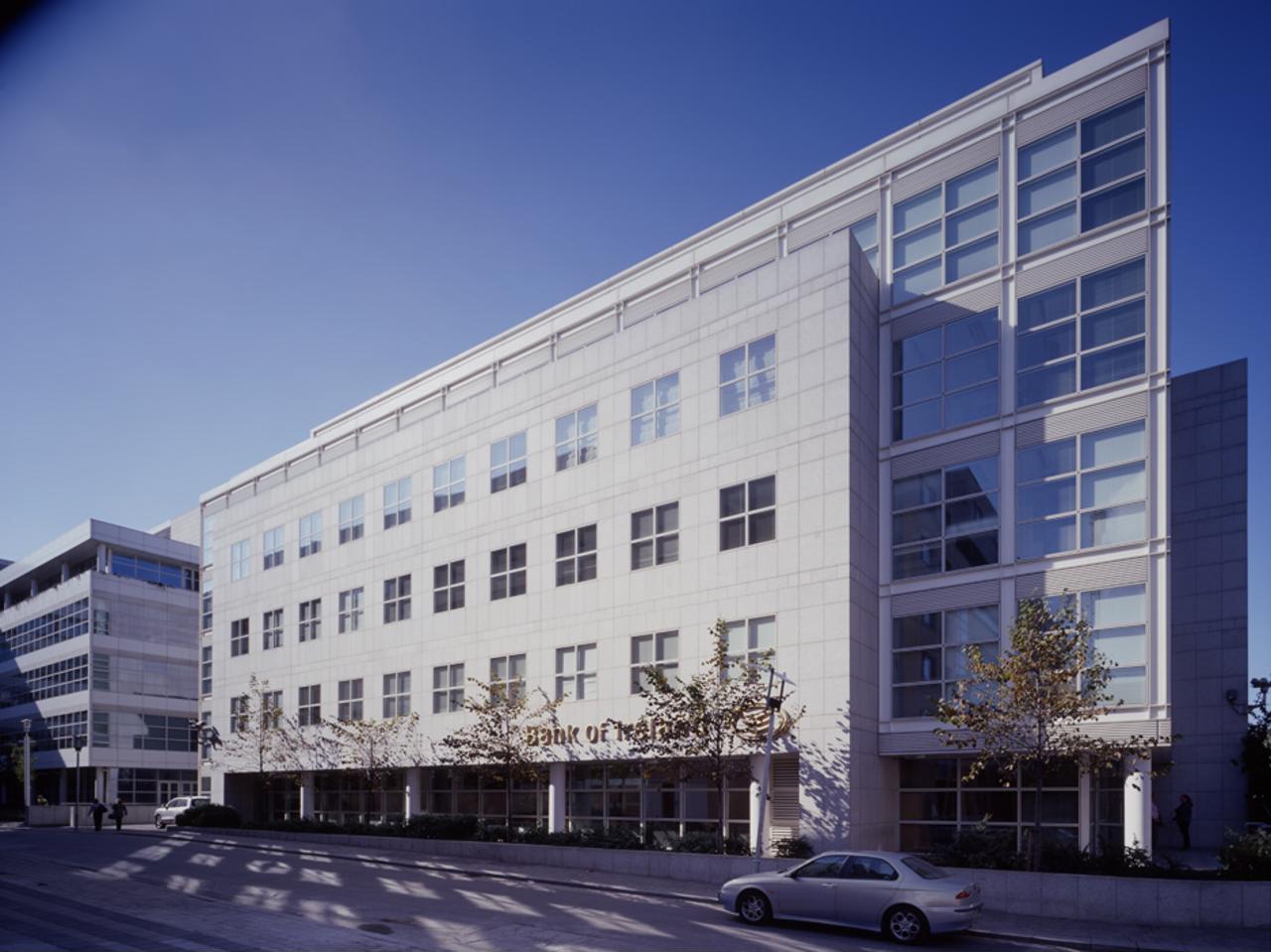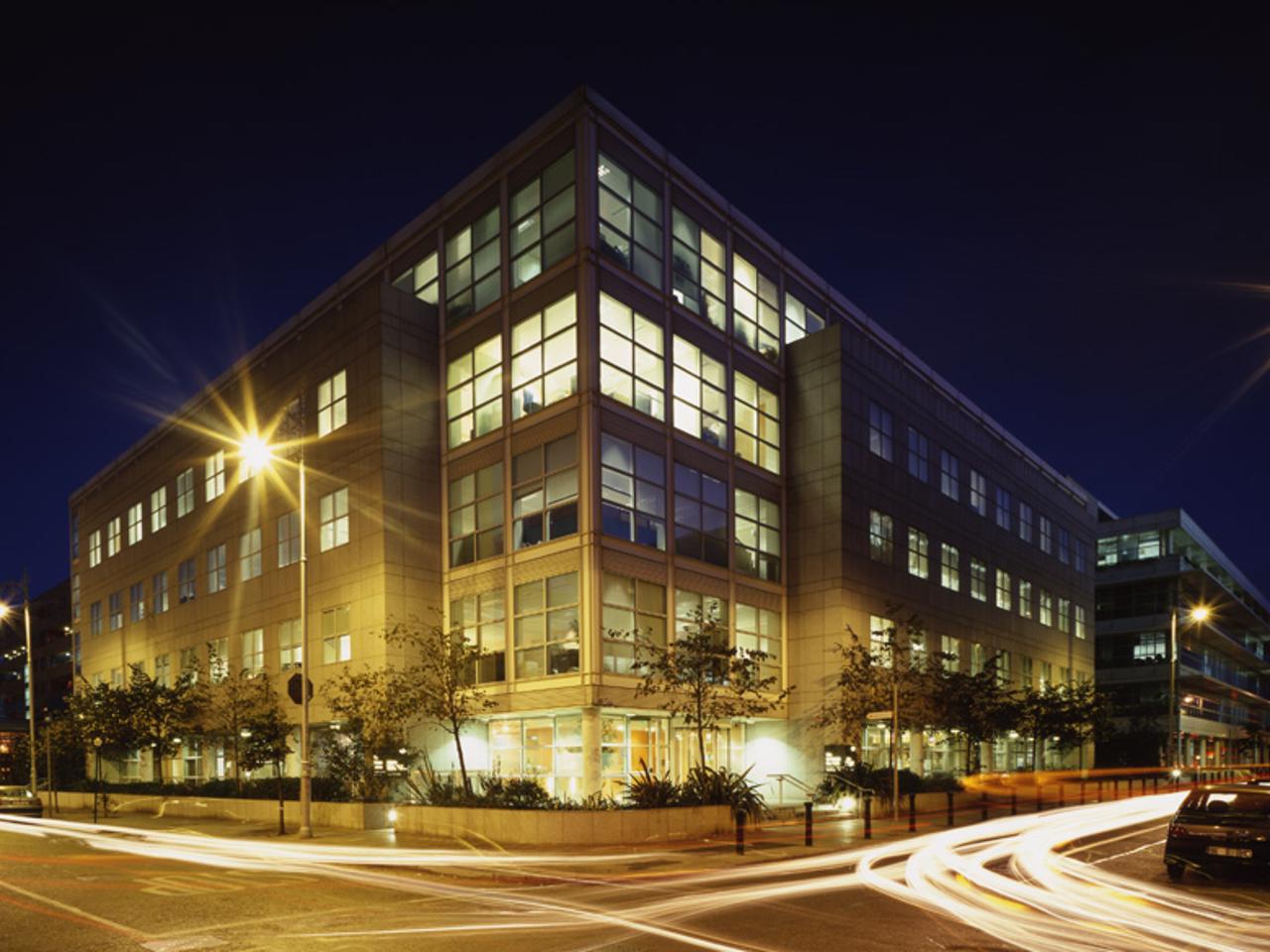





Client
Custom House Docks Development
Location
Dublin 1, Ireland
Status
In Use
Area
9316
The building provides a flexible, adaptable office layout, which caters for both single or multi-tenancy lettings (with two corner entrances provided). The gross floor area of the building is 9,316m2.
The principal fully glazed elevations to Commons Street, Mayor Street and the residential zone are punctuated with a natural granite-clad element, with individual windows at first, second and third-floor levels, and a recessed zone at the ground-floor. This massing articulates the fully glazed corners and the entrances. The fifth floor has been recessed to provide a landscaped terrace all around.
mail@stwarchitects.com
+353 (0)1 6693000
london@stwarchitects.com
+44 (0)20 7589 4949
cork@stwarchitects.com
+353 (0)21 4320744
galway@stwarchitects.com
+353 (0)91 564881