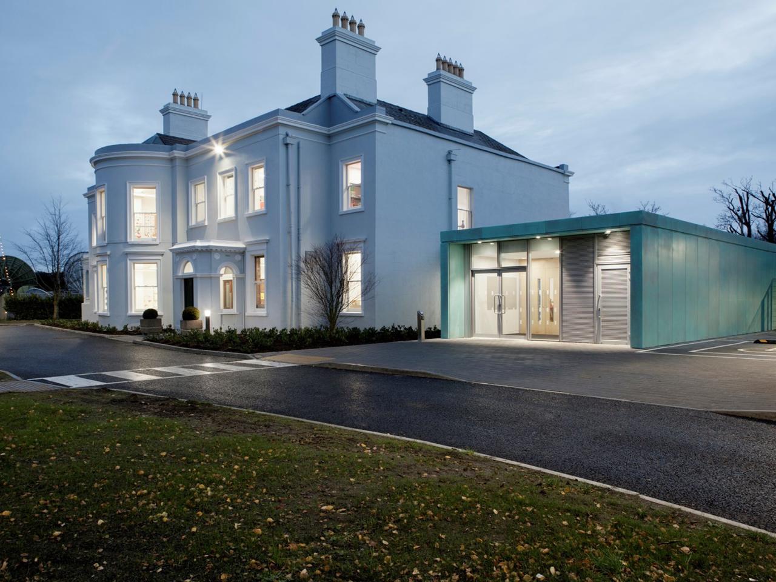
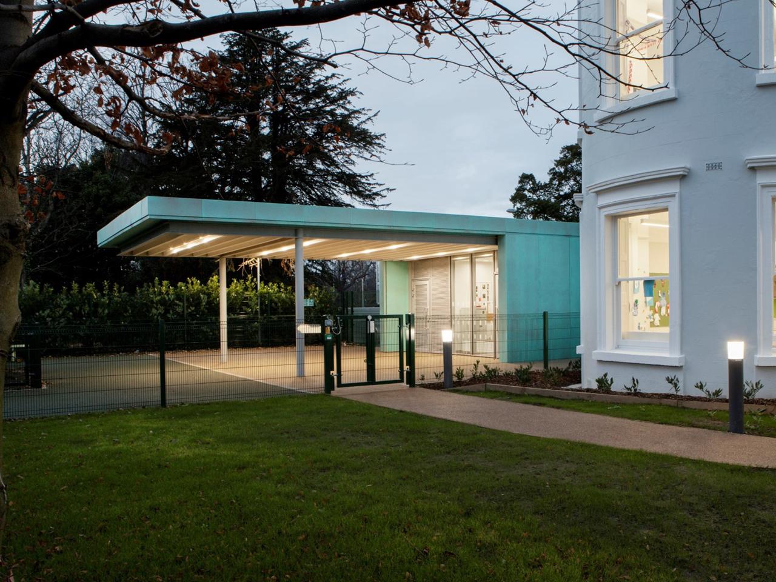
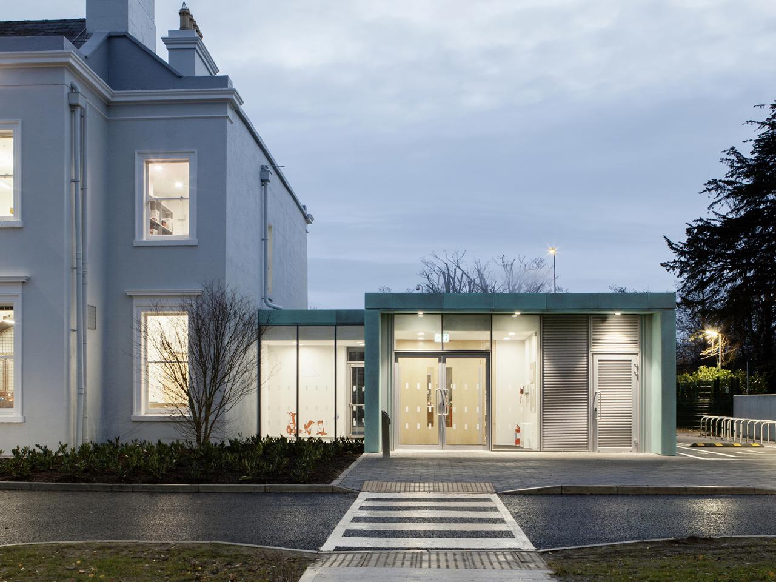
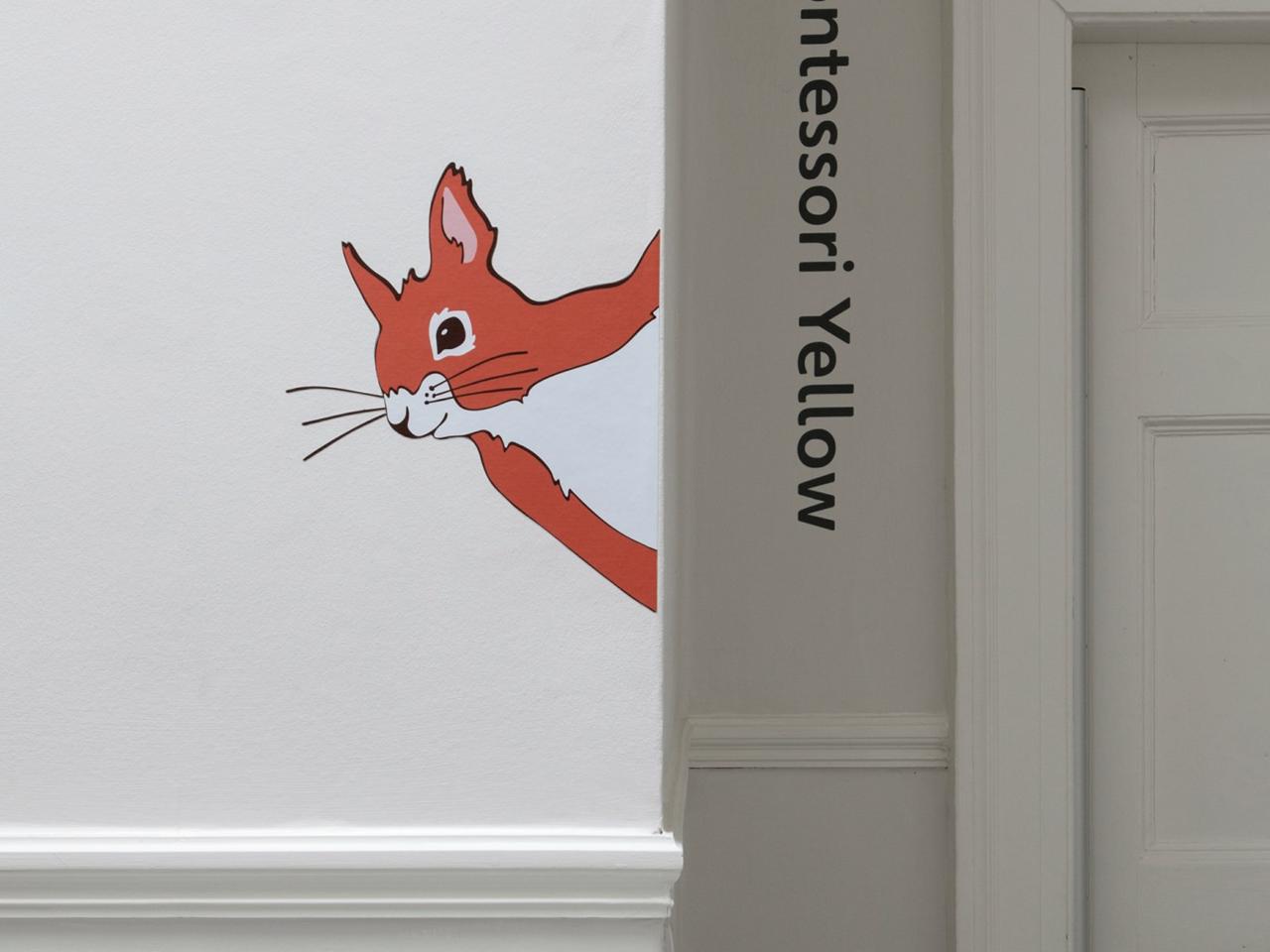
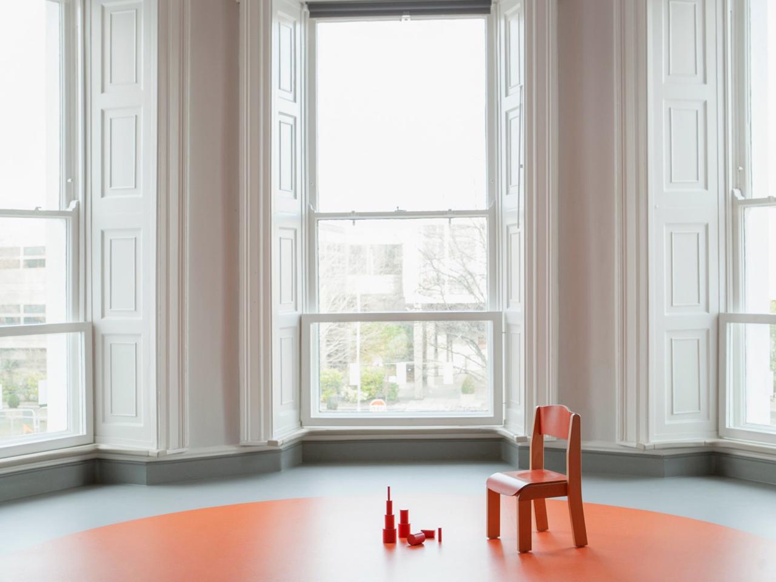
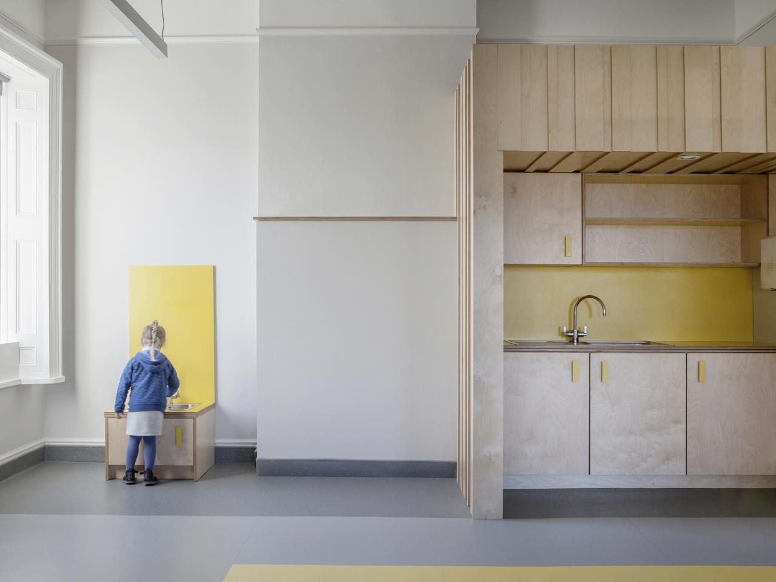
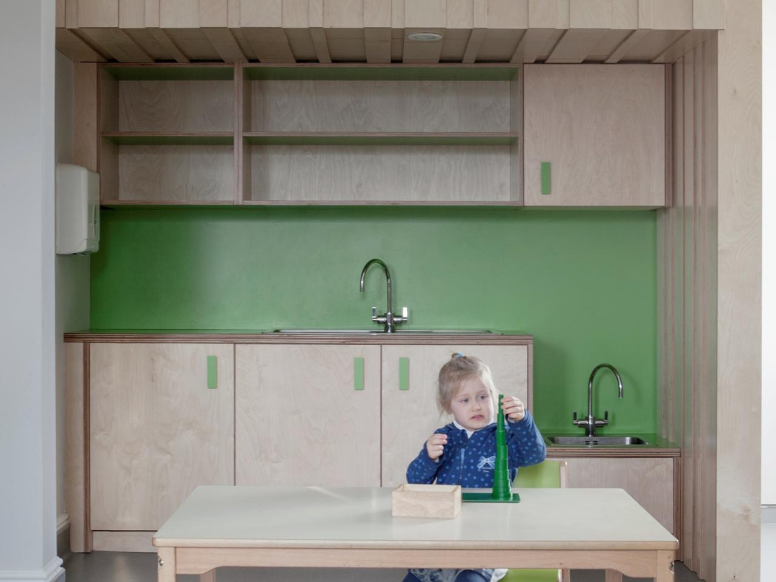
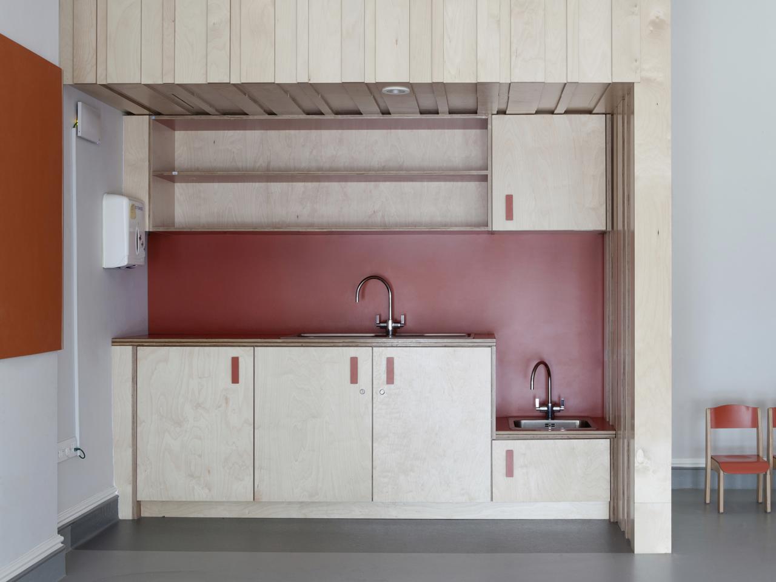
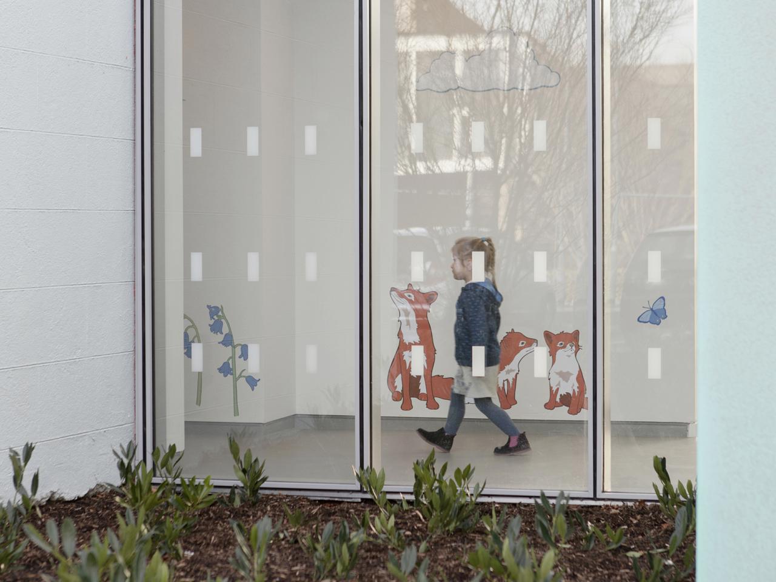









Client
RTE
Location
Dublin, Ireland
Status
In Use
Area
675
Learning spaces have been distributed among the two floors of the house; the younger children being located on the ground floor, with the older children on the first floor. The new 75m2 entrance pavilion to the northwest of the main house, creates a new bay to the house.
It serves as the new creche entrance, while providing a covered play space to the rear. The metal clad pavilion, is set in juxtaposition to the decoratively detailed house, with a modern sharp aesthetic separated from the house by a glass link, allowing clear distinction between original fabric & modern intervention.
The adaption & refurbishment of Montrose House, which is a 675m2 protected structure, involved re-imagining the 19th century Georgian house, to become the home of the RTE Creche.
The project included complete refurbishment, both externally & internally, along with the addition of a new entrance pavilion.
The interior design introduced the use of strong colour. Based on the orientation of the room, a colour: green, blue, yellow or orange, was chosen to set the tone for each learning space. Playful splashes of colour, between the soft birch joinery & surface finishes of the room, along with purpose designed wall graphics, create a unique sense of play for children.
mail@stwarchitects.com
+353 (0)1 6693000
london@stwarchitects.com
+44 (0)20 7589 4949
cork@stwarchitects.com
+353 (0)21 4320744
galway@stwarchitects.com
+353 (0)91 564881