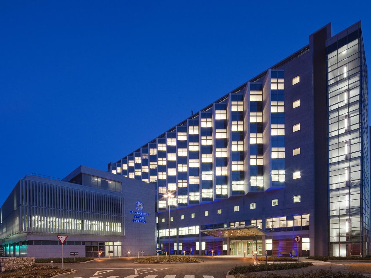
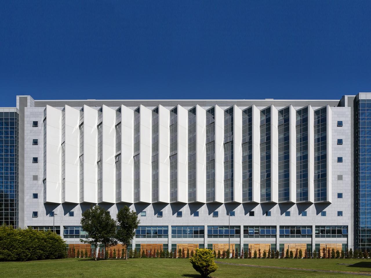
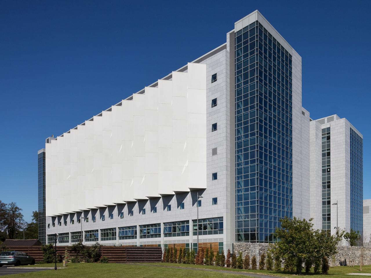
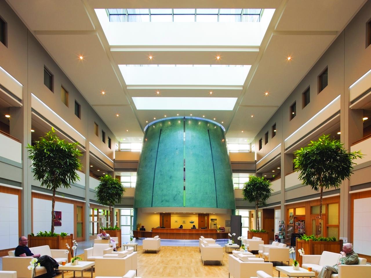
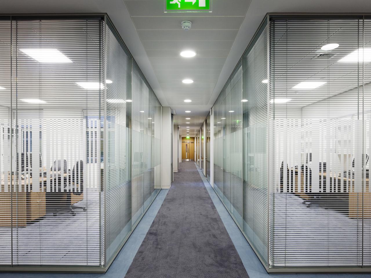
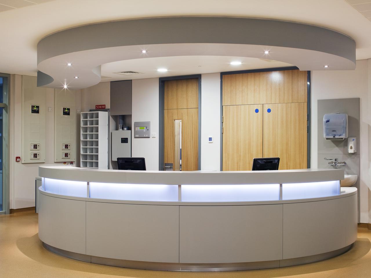
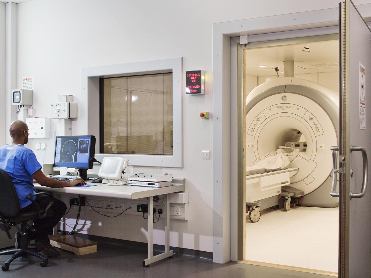
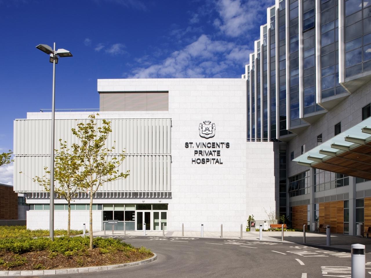
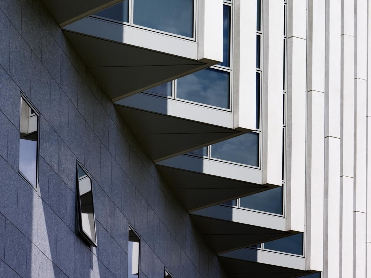
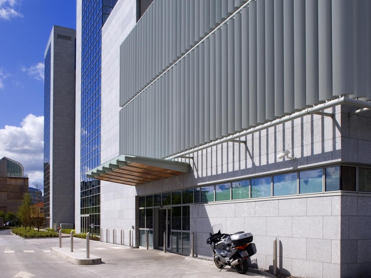

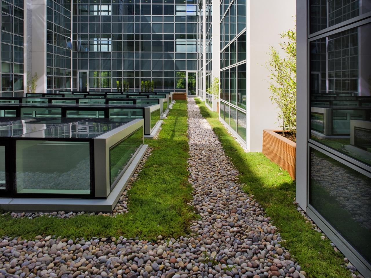
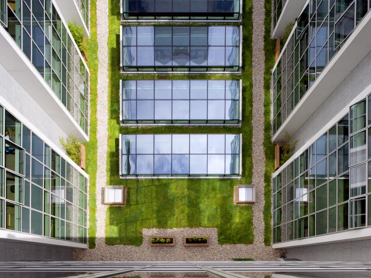
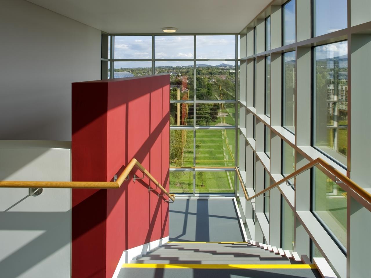
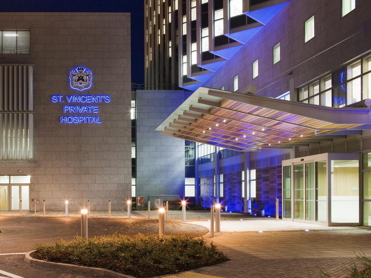
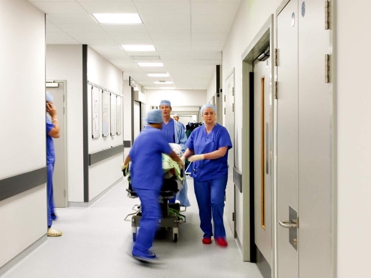
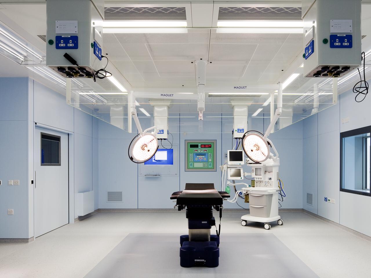
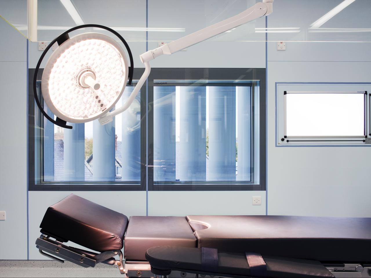
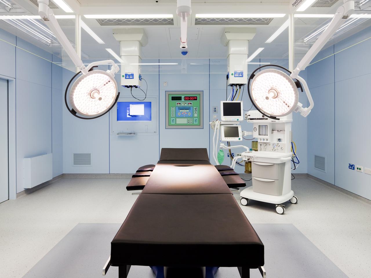
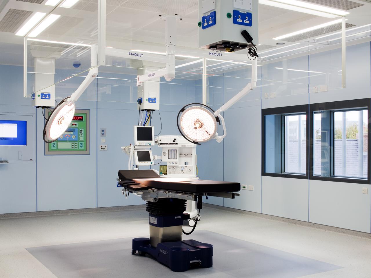
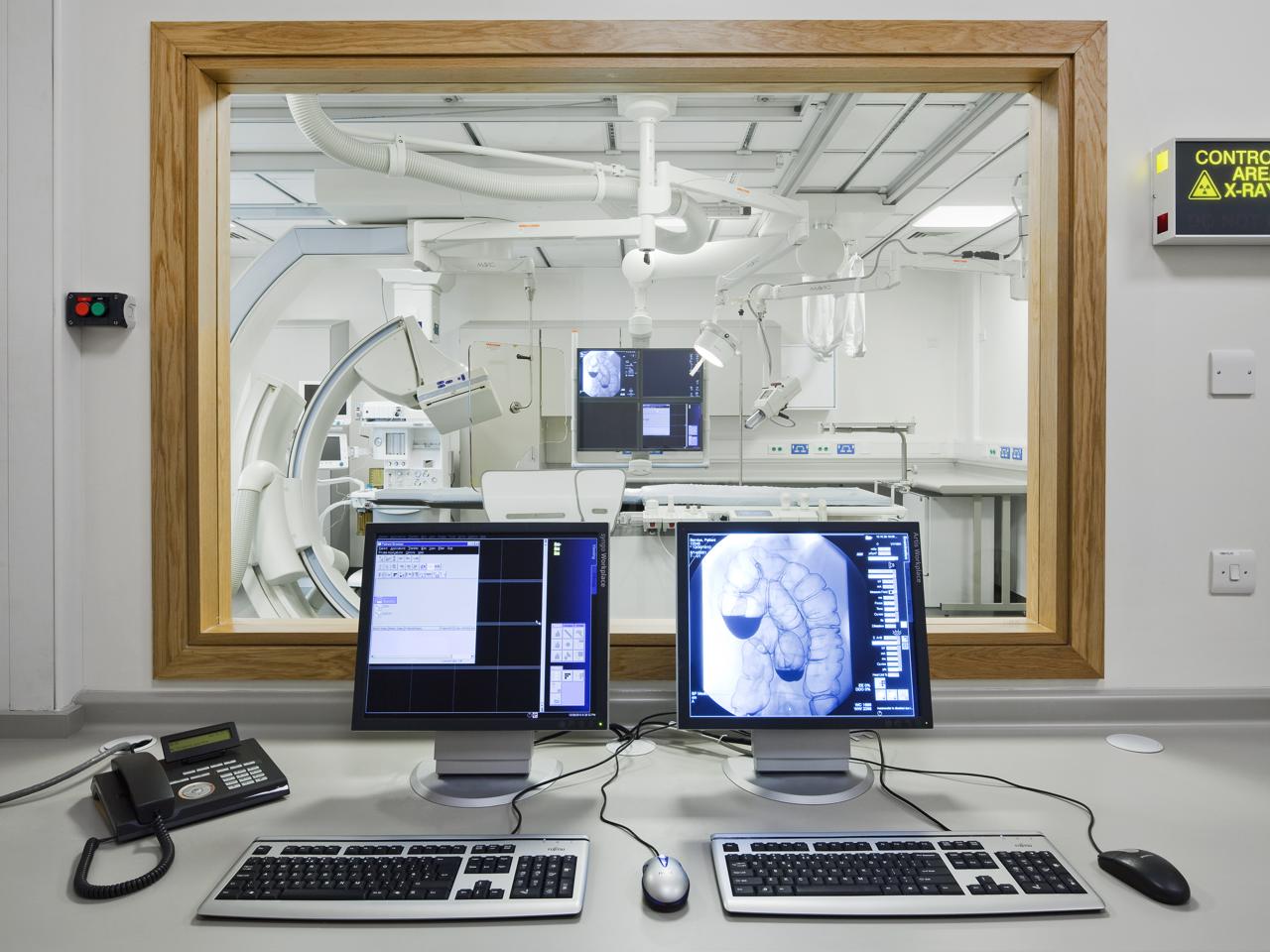
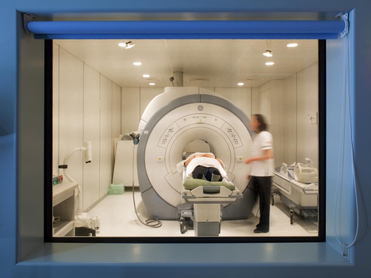
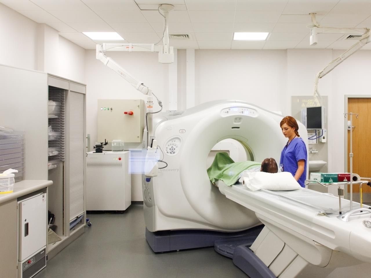
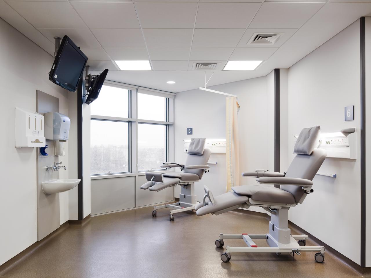
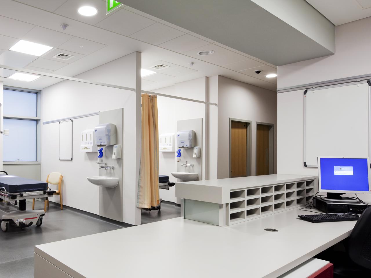
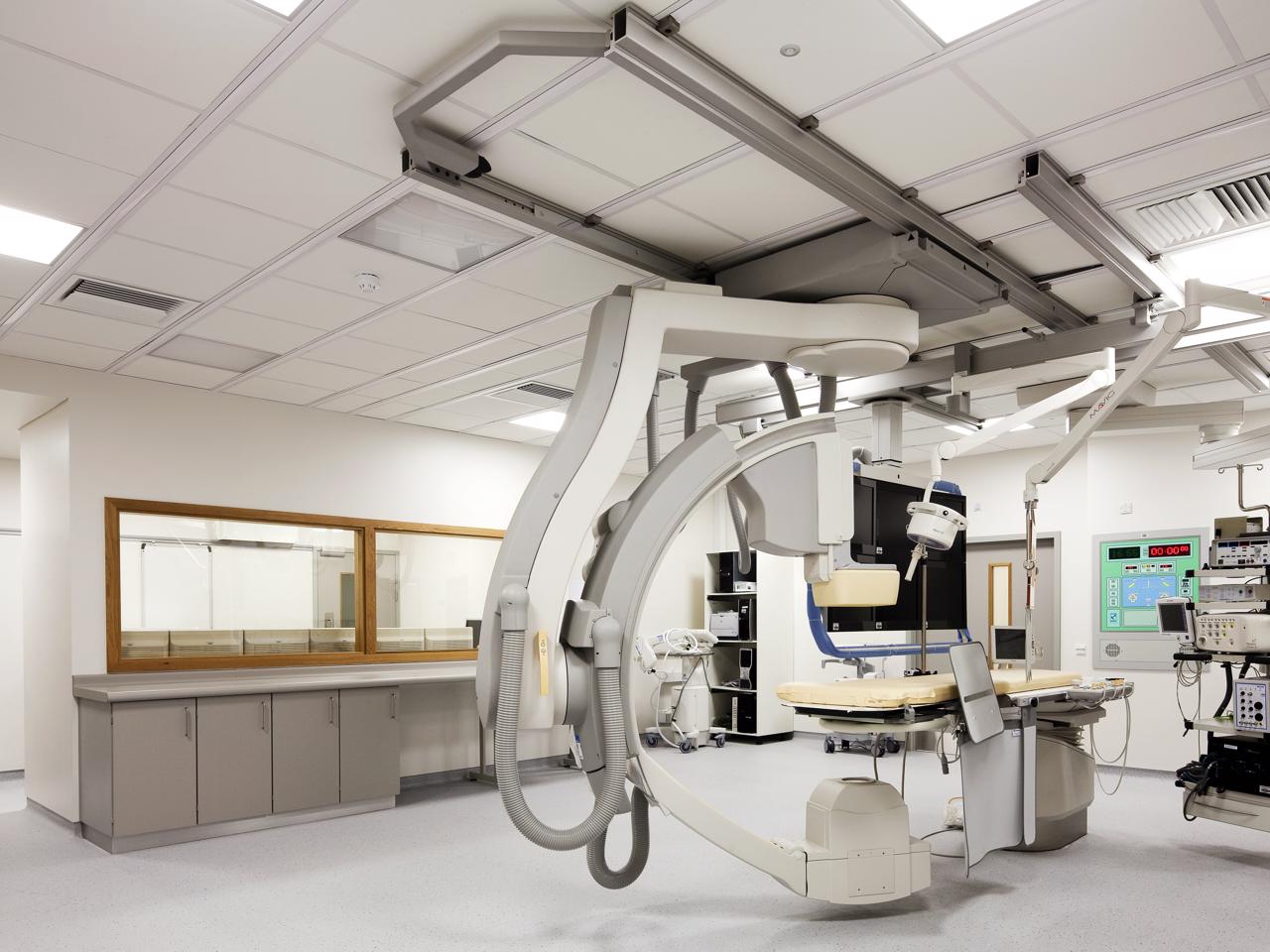
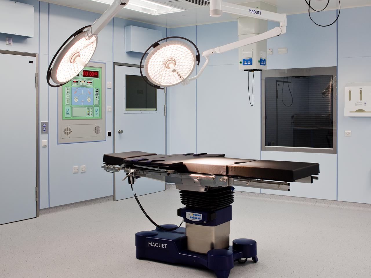
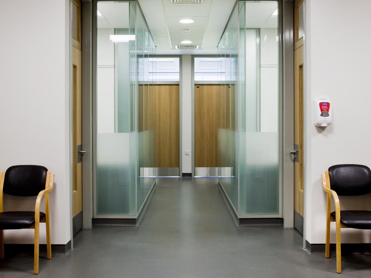
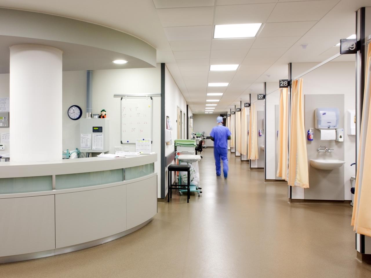
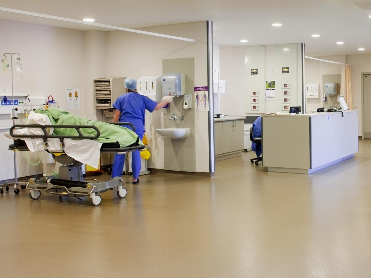
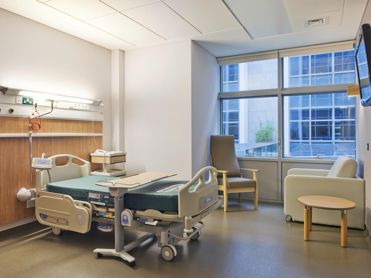

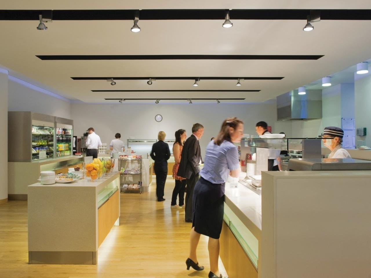
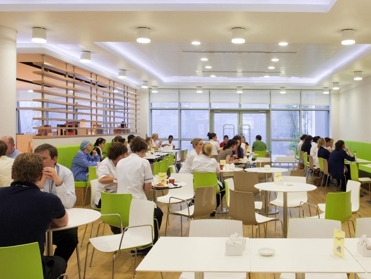
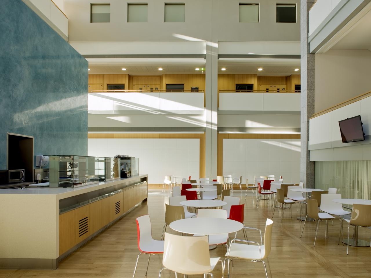
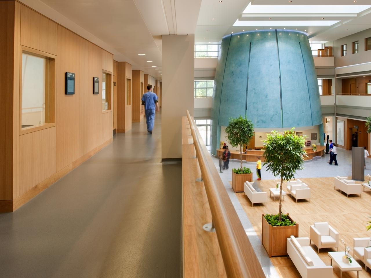




































Best Sustainable Building
Royal Institute of the Architects of Ireland
0
Client
St.Vincents University Hospital
Location
Dublin 4, Ireland
Status
In Use
Area
37800
The 37,800 sqm hospital is laid out on eight floors over a double- basement car park and provides four operating theatres, a day surgery suite and 30 day beds, HDU, minor injuries unit, allied health, laboratories, pharmacy and diagnostic imaging including CT, MRI, Interventional Radiology, Mammography, Ultrasound and Dexa Scanning.
A central atrium including lounge, restaurant and coffee-shop establishes a hotel-like feeling of quality and comfort which carries through to the 24 consultant suites and the 230 inpatient bedrooms. The quality of finish and stunning views from these bedrooms – mostly single ensuite rooms – belie the fact that all are designed in compliance with the latest clinical standards including HBN 04-01.
The delivery of this project on a live, acute hospital site included complex traffic management and the construction of a new link tunnel to the co-located public teaching hospital.
The design brief for the new private hospital called for a centre of excellence unrivalled in private healthcare in Ireland, not only in the model of care but also in the quality of the internal environment. The principal facilities have been designed to be not only functional but also visually attractive and restful.
A soothing environment has been created through the careful choice of subtle colouring to the furniture, flooring and lighting. The traditional ‘cold’ internal environment in hospitals has been avoided through the use of oak panelling which provides a warm, sophisticated appearance.
This highly efficient building was designed to achieve a BREEAM Healthcare ‘Excellent’ rating; including a 20% improvement over the requirements of Part L, green roofs, grey water recycling, maximum use of natural ventilation, and a combined heat and power plant.
Post occupancy energy consumption, at 378 kWh/m2/year, is 31% lower than current good practice for acute hospitals.
mail@stwarchitects.com
+353 (0)1 6693000
london@stwarchitects.com
+44 (0)20 7589 4949
cork@stwarchitects.com
+353 (0)21 4320744
galway@stwarchitects.com
+353 (0)91 564881