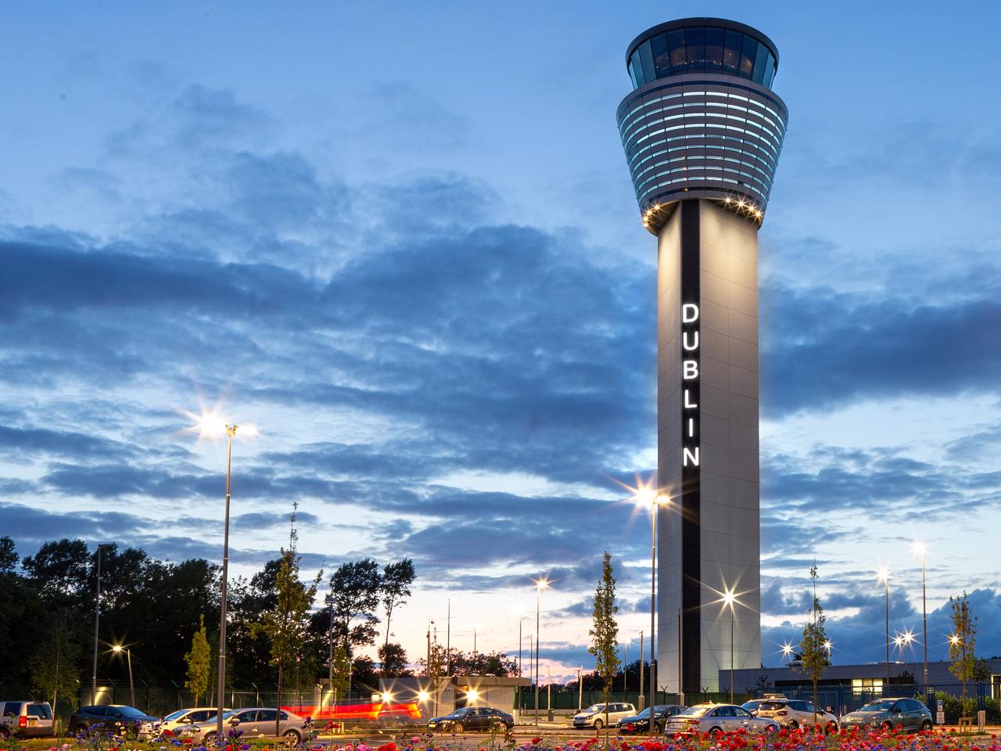
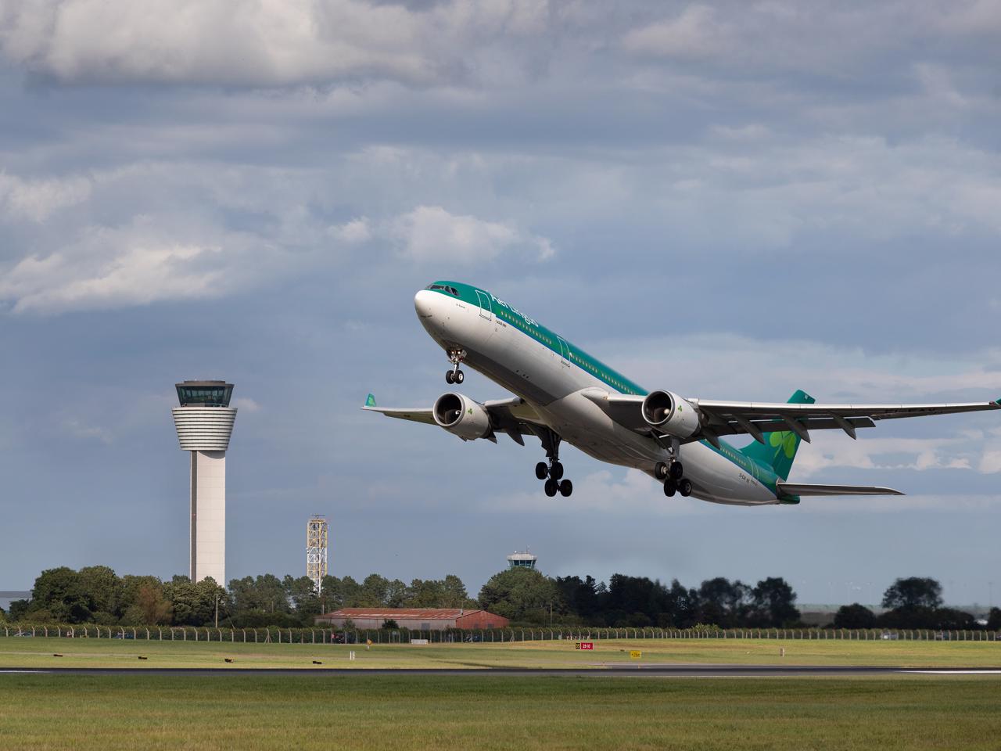
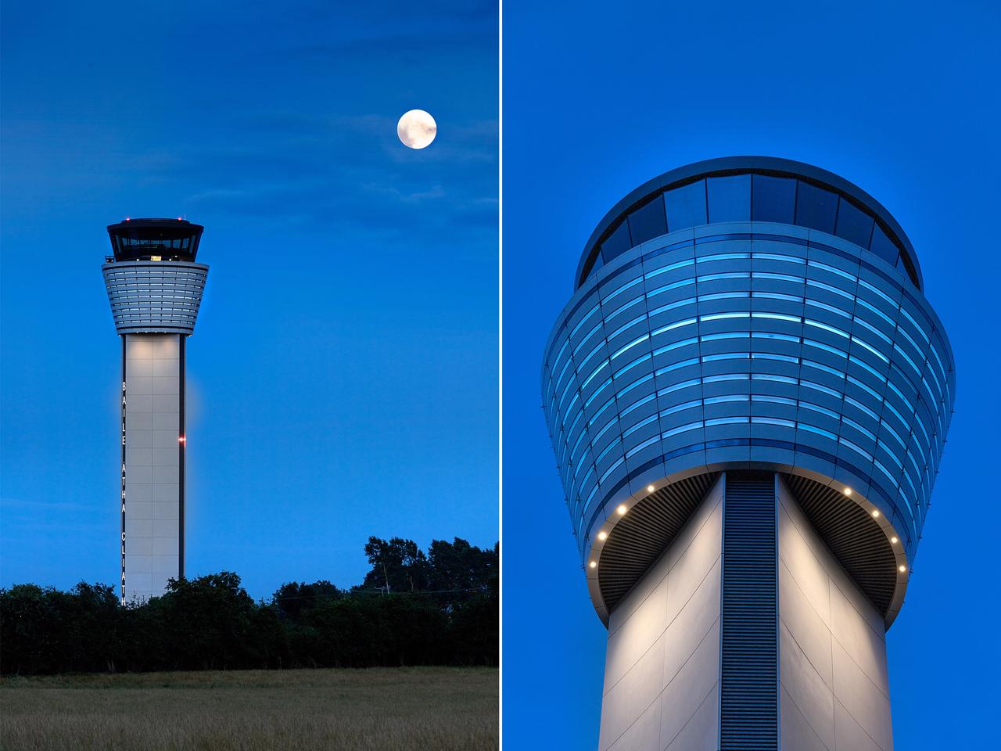
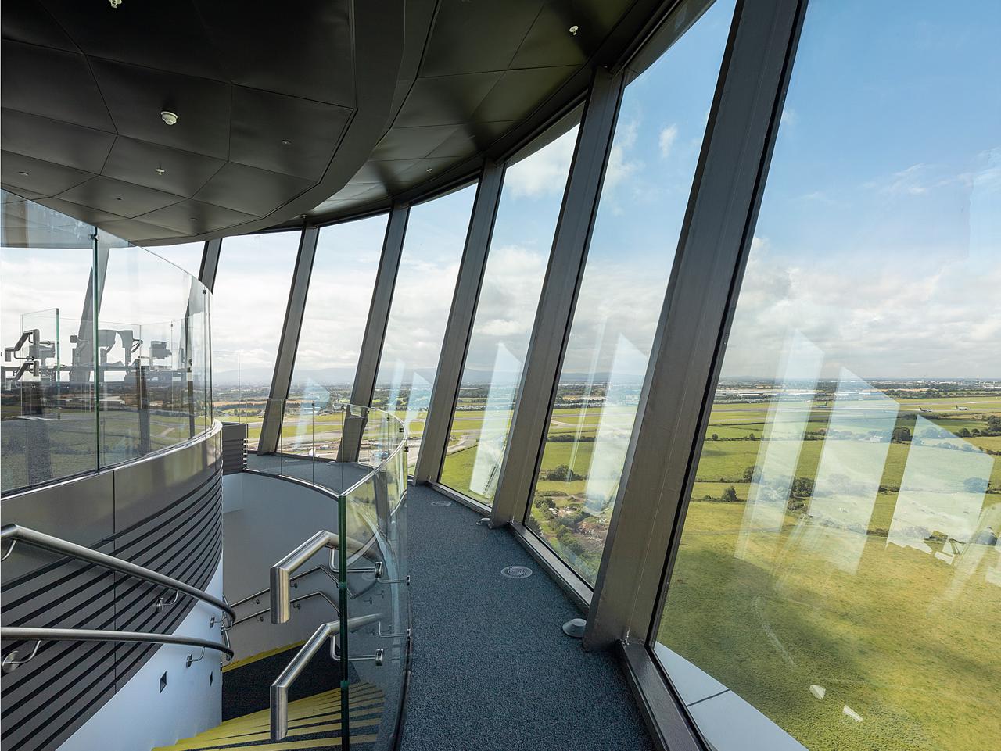
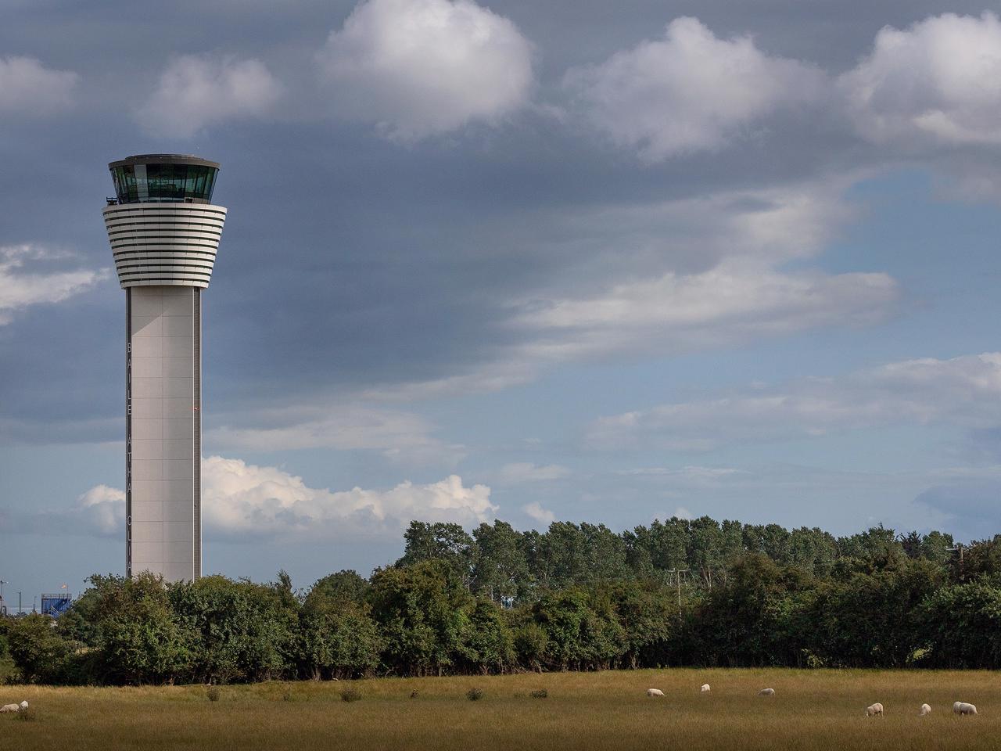





Building of the Year - Commercial
Building and Architect of the Year Awards
0
Client
Irish Aviation Authority
Location
,
Status
In Use
Area
2766
The new facility comprises the cab (including the Visual Control Room or VCR) and its associated support facilities. The overall height of the main VCT structure, at precisely 86.9m, is dictated by the operational requirement of a control room floor at 80m above ground level.
To provide a slim, elegant structure that is as light as possible, most of the ancillary accommodation (technical rooms and associated plant) has been separated from the Tower and located in a single storey support facility. This support building is connected to the Cab Shaft with a fully glazed link corridor. The separation of the tower and support accommodation ensures that the free-standing quality of the Tower is unaffected and consequently the new facility appears as two distinct elements, each containing their own distinct functions.
The Cab structure itself comprises 4 levels and contains essential technical facilities, staff accommodation, plant space, technical equipment, maintenance facilities, and the VCR itself. The tapering cone shape of the cab is a result of the spatial requirements of the various functions at each level, and their relationship (in terms of proximity) to the VCR. The support shaft to the cab is an essential element of the structure and considerable effort has gone into making it appear as slender and unobtrusive as possible. Its triangular plan form derives from the 3 modes of vertical circulation from bottom to top: the 2 lifts and the single escape stairway.
mail@stwarchitects.com
+353 (0)1 6693000
london@stwarchitects.com
+44 (0)20 7589 4949
cork@stwarchitects.com
+353 (0)21 4320744
galway@stwarchitects.com
+353 (0)91 564881