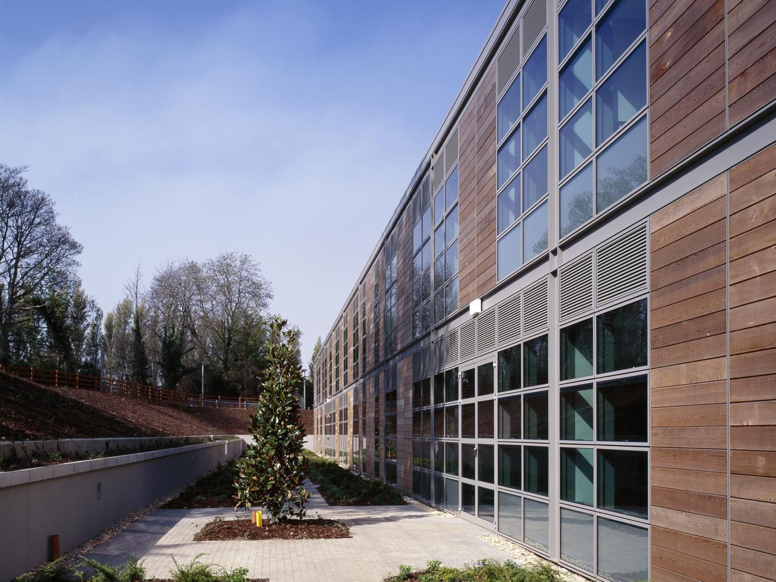
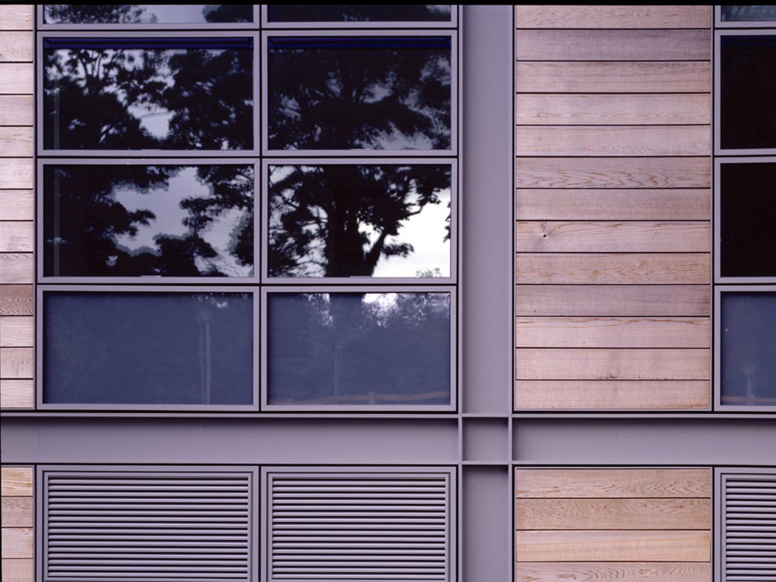
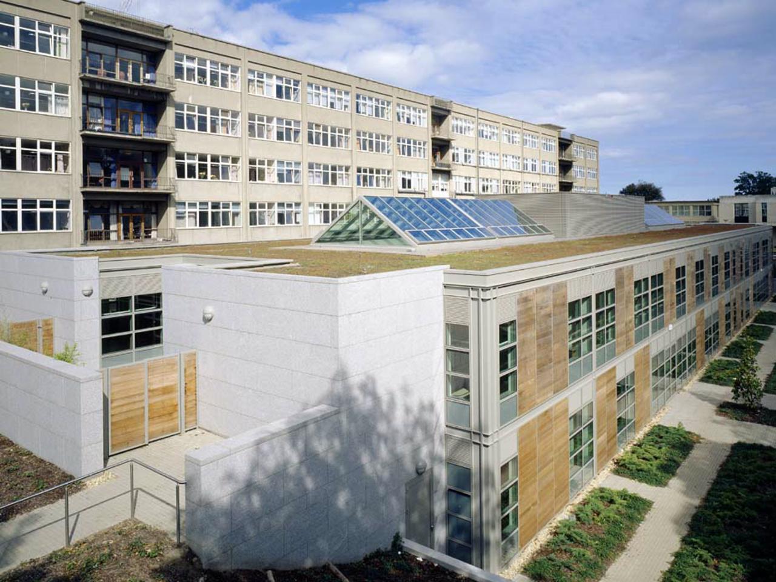
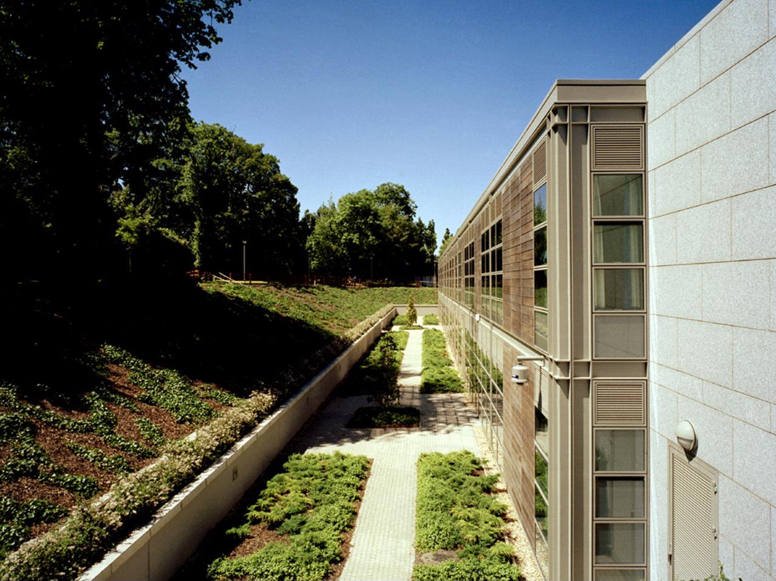
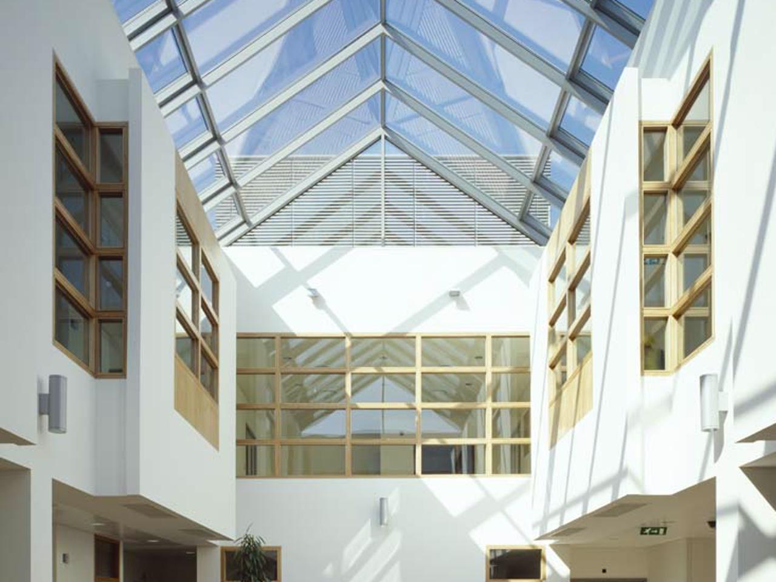
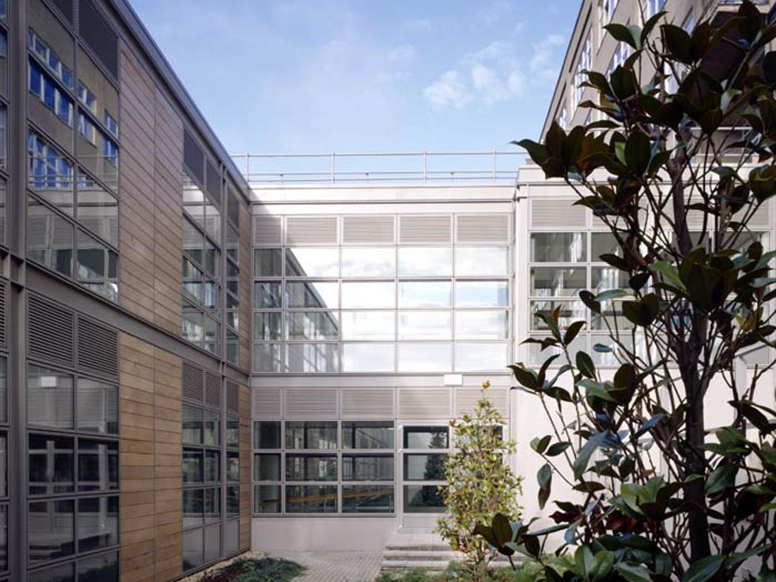
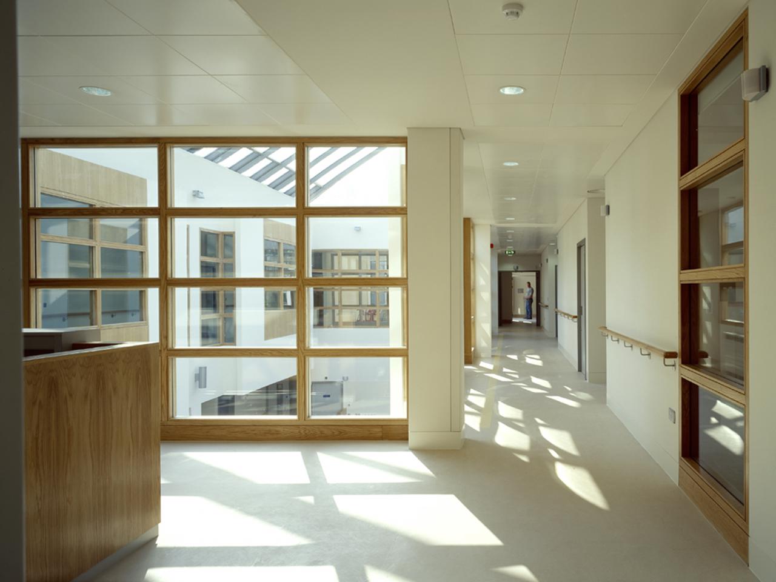
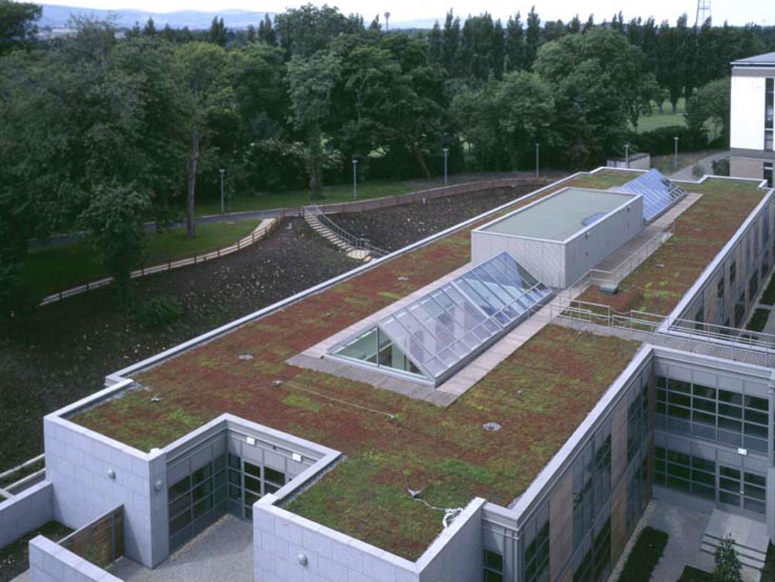








OPUS Award
PLAN Expo
0
Client
St.Vincents University Hospital
Location
Dublin 4, Ireland
Status
In Use
Area
2100
This 52 bed facility challenged conventional assumptions in the design of acute psychiatric units to deliver a superior therapeutic environment without detriment to patient safety. Features include a two-storey layout around an internal landscaped atrium and the provision of secure garden spaces without visual barriers.
Support facilities include an occupational therapy unit, dining areas, administration and teaching accommodation and secure internal winter gardens for patients in accordance with our ‘Evidence Based Design’ philosophy.
Security for nursing staff is provided by careful design and the location of nursing stations overlooking each other from the first floor to the ground floor to provide visual security, in addition to the normal alarm systems. This permitted us not to enclose the nursing bases with screens, which again reduces patient stress and calms the atmosphere in the unit.
Our two-storey atrium design provided for inter-visibility of nurse stations between wards which enhanced staff safety without recourse to enclosing security screens, reducing patient stress by further promoting the sense of a therapeutic rather than secure environment.
Our expertise in the design of acute psychiatric facilities allowed us to focus on creating a pleasant and soothing environment which is consistently commended during Mental Health Commission external audits.
mail@stwarchitects.com
+353 (0)1 6693000
london@stwarchitects.com
+44 (0)20 7589 4949
cork@stwarchitects.com
+353 (0)21 4320744
galway@stwarchitects.com
+353 (0)91 564881