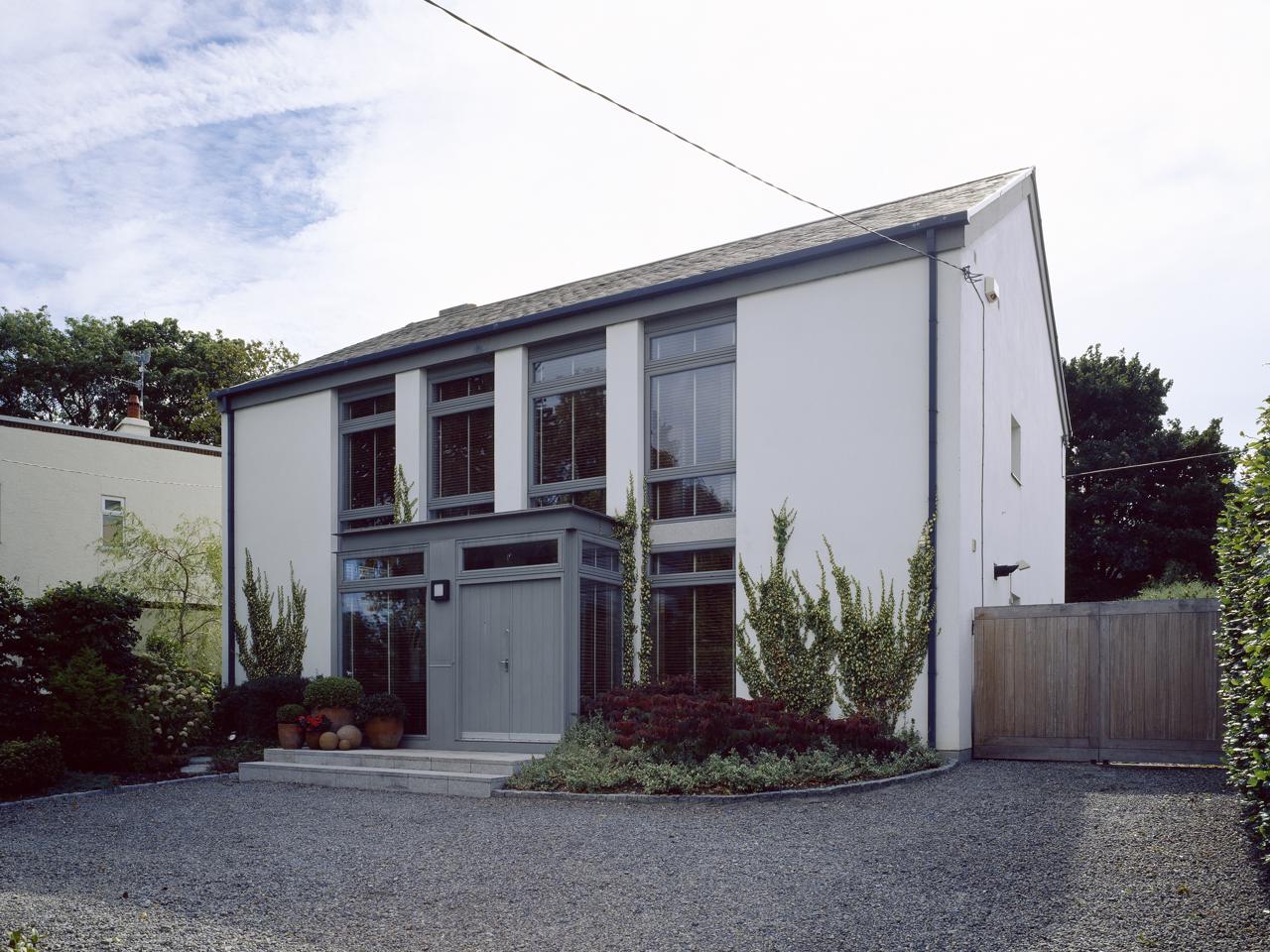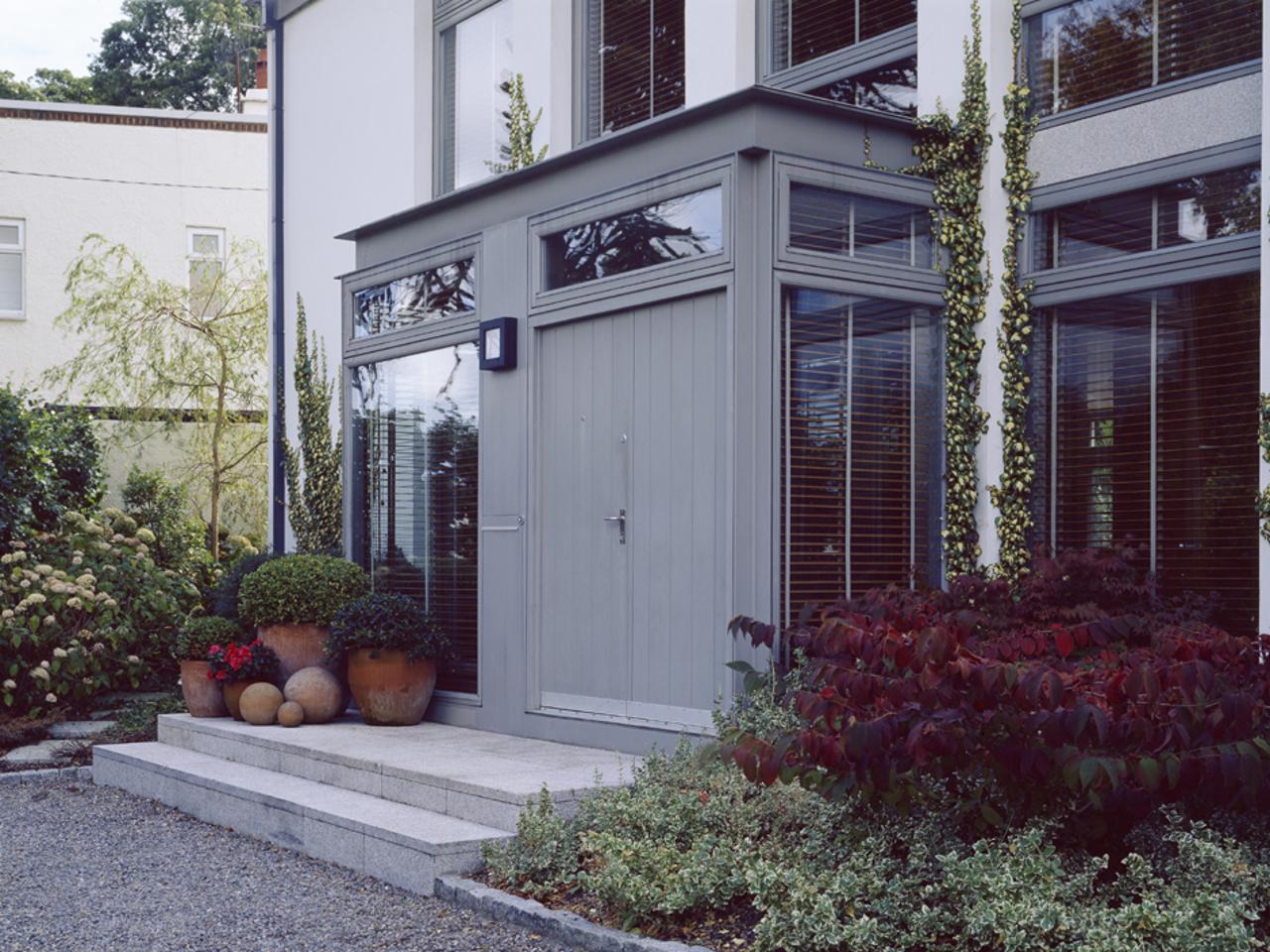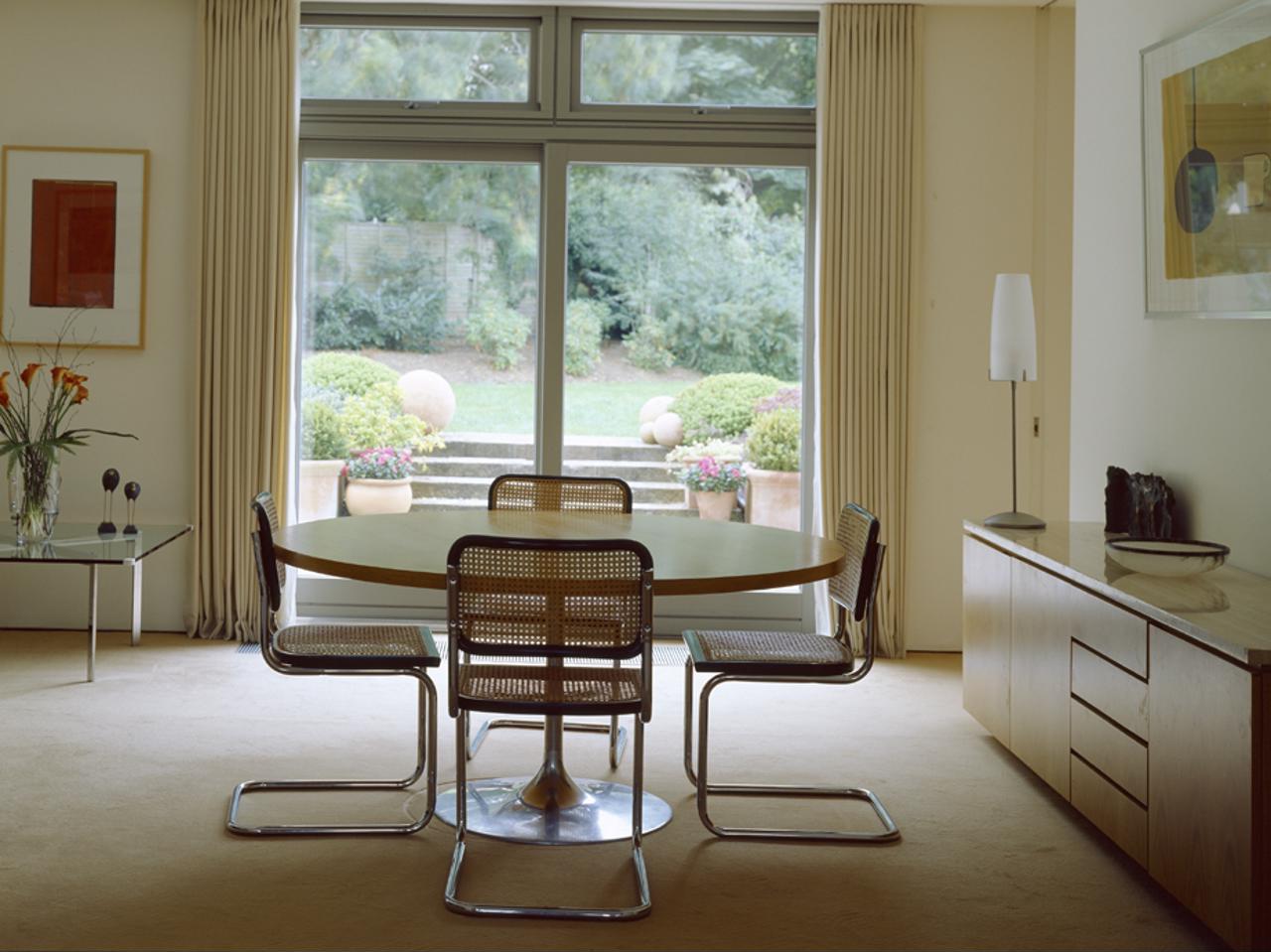







Client
Deirdre McArdle
Location
Dublin, Ireland
Status
In Use
Area
0
It was a requirement of the Planning Authority that the house conformed to existing building expressions used in the area.
The house is two storeys entered from a glazed porch to the road on the north side and opens to the south with three identical fenestration units, two lighting the living area and one lighting the kitchen. The units extend to glazed bedroom windows and balconies over. The walls are plastered white colour externally and windows are in grey painted timber.
mail@stwarchitects.com
+353 (0)1 6693000
london@stwarchitects.com
+44 (0)20 7589 4949
cork@stwarchitects.com
+353 (0)21 4320744
galway@stwarchitects.com
+353 (0)91 564881