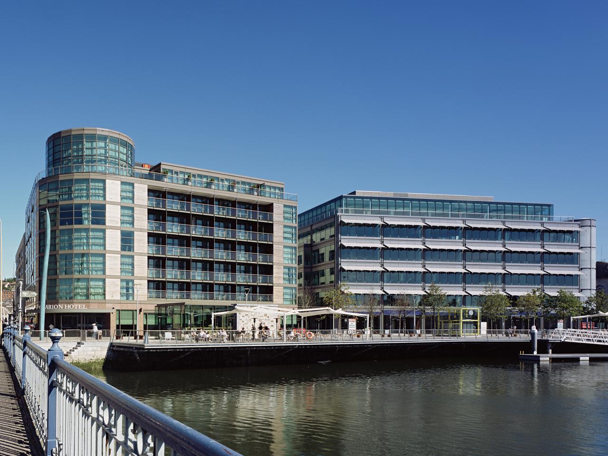
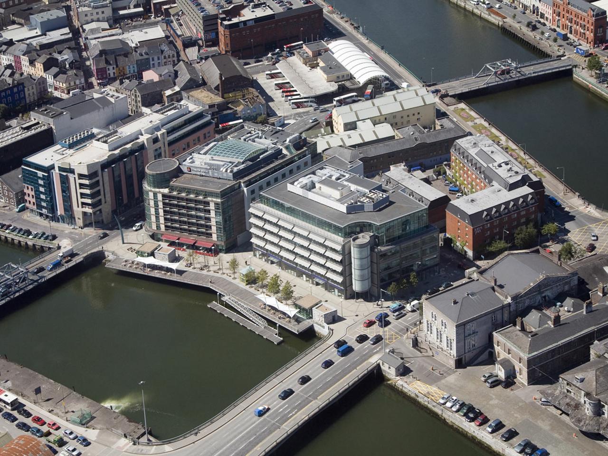
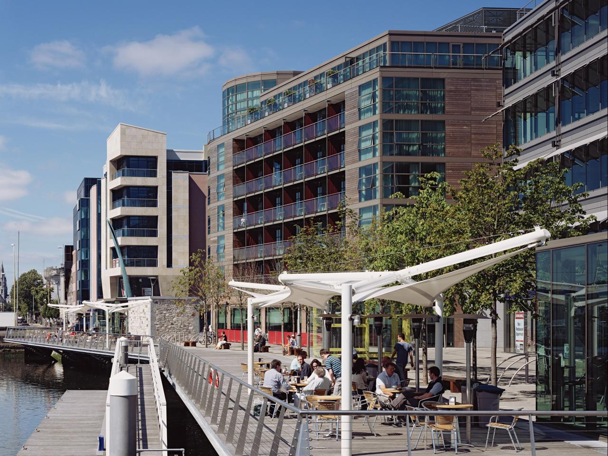
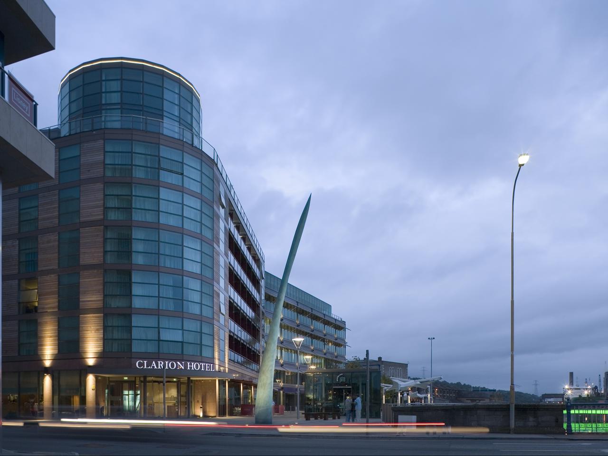
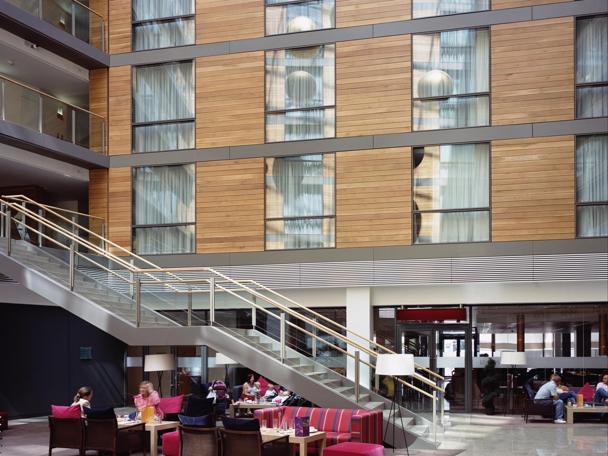
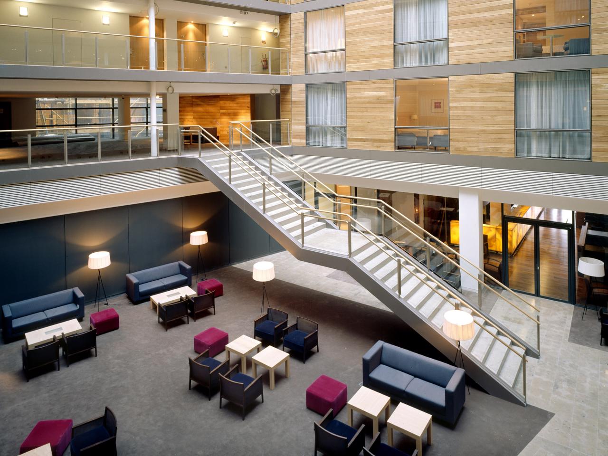
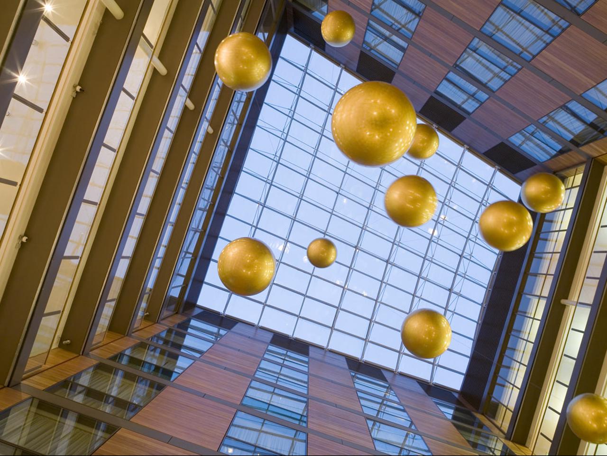
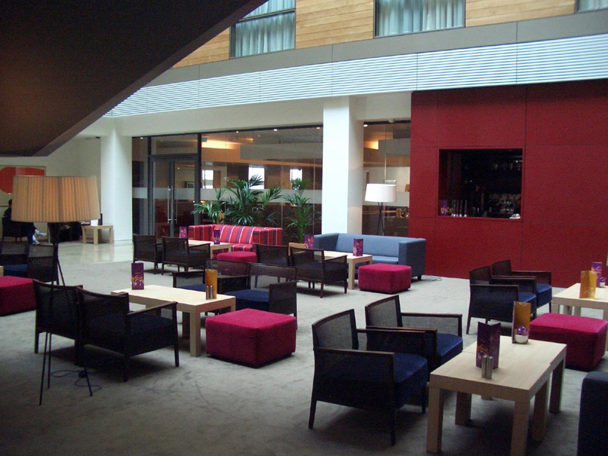
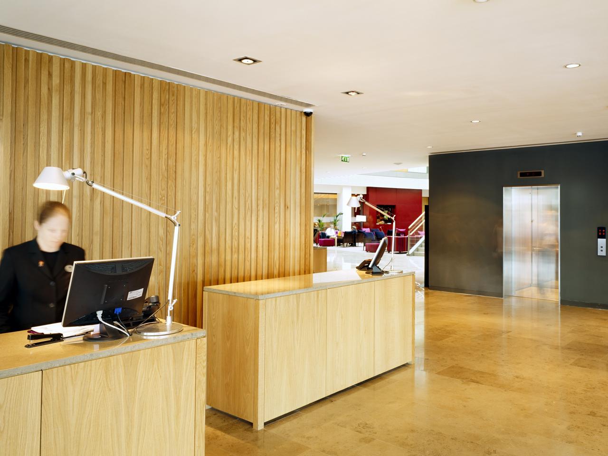
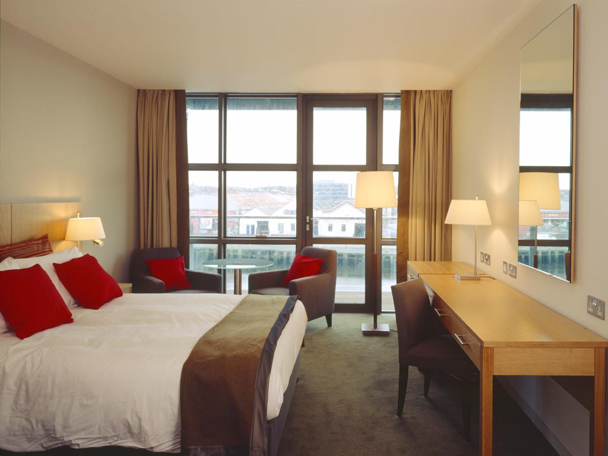
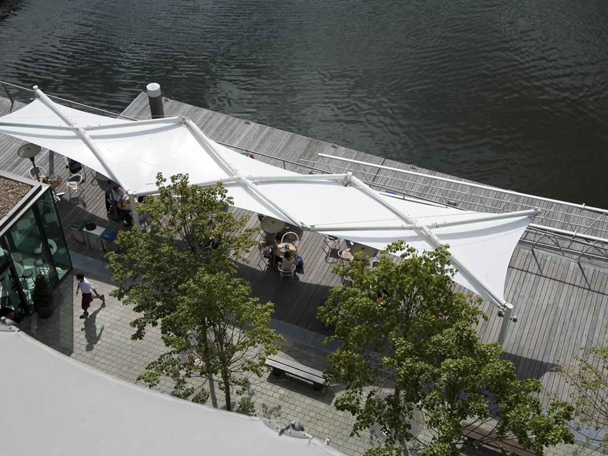
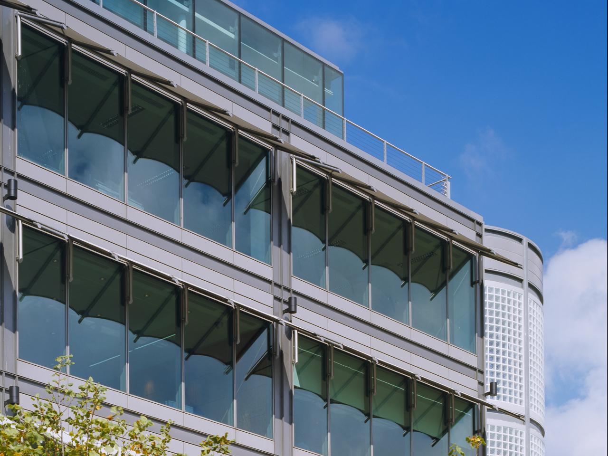
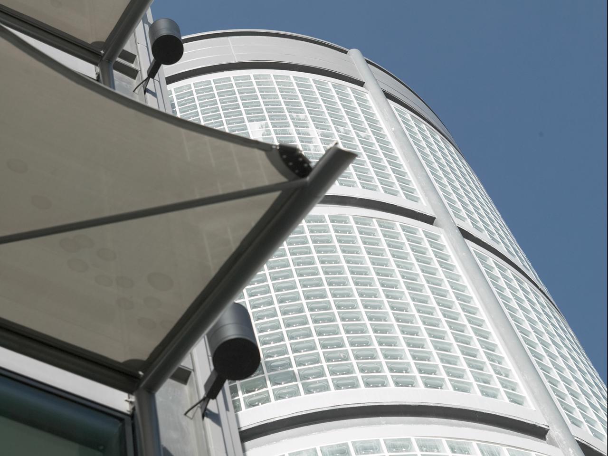













Judges Choice Better Building Award
Cork City Centre Better Building Awards
0
OPUS Award
PLAN Expo
0
Client
Howard Holding Plc
Location
Cork, Ireland
Status
In Use
Area
17800
The 191-bedroom 4 star Clarion Hotel, which occupies the western block of a €60 million mixed development at Lapp’s Quay designed by Scott Tallon Walker Architects, was the first phase flagship development for the Cork Docklands urban renewal project.
The 6,900 sq.m six-storey City Quarter office building set new standards for mixed use commercial development in the city. The ground floor of the building comprises a mix of retail units, bars and restaurants which create vibrancy and animation both day and evening. The building also accommodates the conference centre serving the adjacent hotel.
The finely detailed facade with integrated solar shading achieves a balance between the aesthetic expectations of corporate tenants and the aspirations of client, design team and local planning authority for a building of civic distinctiveness on this prominent urban site.
The building provides flexible, open plan floorplates of 1,800 sq.m ‘Grade A’ office space with exceptional riverside views. The excavation of a deep double-basement carpark immediately inside the quay wall was a considerable technical challenge, but its construction facilitated the new pedestrianised public realm – a planning gain which in turn enabled a more intensive development of the site with the achievement of planning permission for an additional storey of office accommodation.
The pedestrian timber boardwalk is delicately cantilevered from the reinstated stone quay wall though the use of a carefully detailed and refined steel framework. This reclaimed landscaped public realm overlooking the River Lee features 'Reed pod', a site-specific major public sculpture by Ellis O'Connell, two glazed café kiosks, fabric canopies and glass lifts to the basement below. This creative 'place-making' at City Quarter is recognized by numerous architectural awards.
Inside the hotel a generous atrium space provides open access to hotel facilities and overhead suspends an array of sculptures by Patrick Scott.
The hotel’s reception area is accessed from the high profile entrance on the corner of Lapp’s Quay and Clontarf Street, which was developed to provide maximum visibility through the use of projecting balconies and an entrance canopy.
The spaces within the reception area are created by overlapping screens, creating anticipation prior to entering the 6 storey atrium, with its sculptural mobile (created by artist Pat Scott), the gallery and balconies.The differing moods and characters of the atrium lounge, the restaurant and the bar were created through the use of bespoke furniture, fittings and lighting, much of which was designed by our practice.
A Bremen blue-grey marble floor runs from the reception into the atrium and restaurant, broken by islands of soft brown carpet, which creates a quiet and understated background. The bedrooms are designed using carefully detailed bespoke white oak furniture and fittings. The colour palette is once again predominantly quiet, with splashes of colour introduced through large striped scatter cushions.
The Lapp’s Quay site directly overlooks the south channel of the River Lee, in the centre of Cork, Ireland’s second largest city, and is bounded by streets on the other three sides. As one of the last major redevelopment opportunities of this size within the urban core, our client wished to establish a new benchmark of quality for the city with a sustainable mixed use development comprising hotel, office building, residential apartments and ground floor retail and restaurant uses.
A new pedestrian timber boardwalk, delicately cantilevered from the reinstated stone quay wall, provides a new public realm overlooking the River Lee, enhanced with two glazed cafe kiosks and a major site specific public sculpture.
The 6,900sqm six-storey City Quarter office building set new standards for mixed use commercial development in the city. The ground floor of the building comprises a mix of retail units, bars and restaurants which create vibrancy and animation both day and evening. The building also accommodates the conference centre serving the adjacent hotel.
This investment in quality design was repaid with a plot-ratio in excess of 3:1, delivering a multi-award winning development which proved immediately popular and is fully let to a range of blue chip tenants including a big-four accounting firm and major utility and media companies.