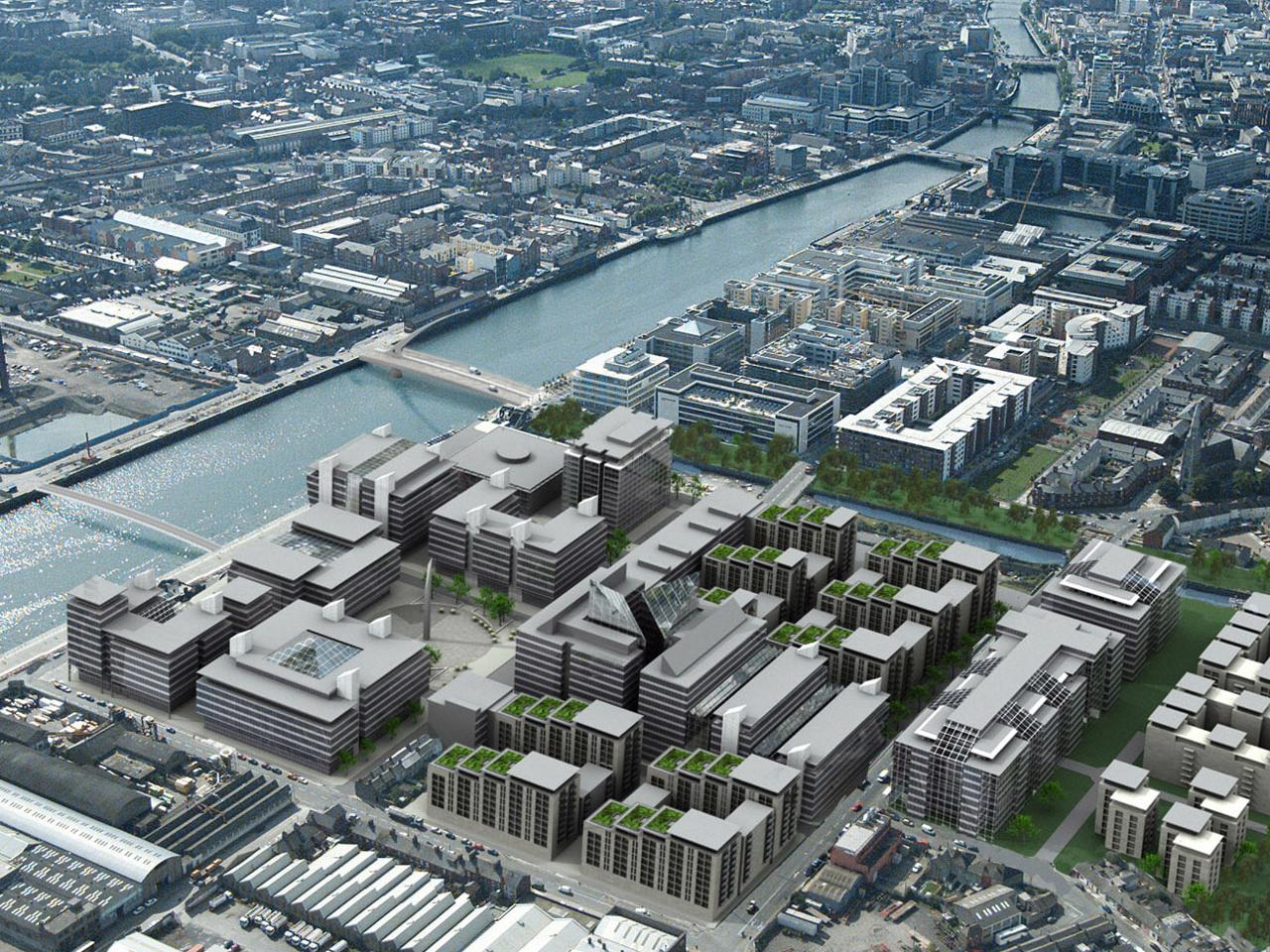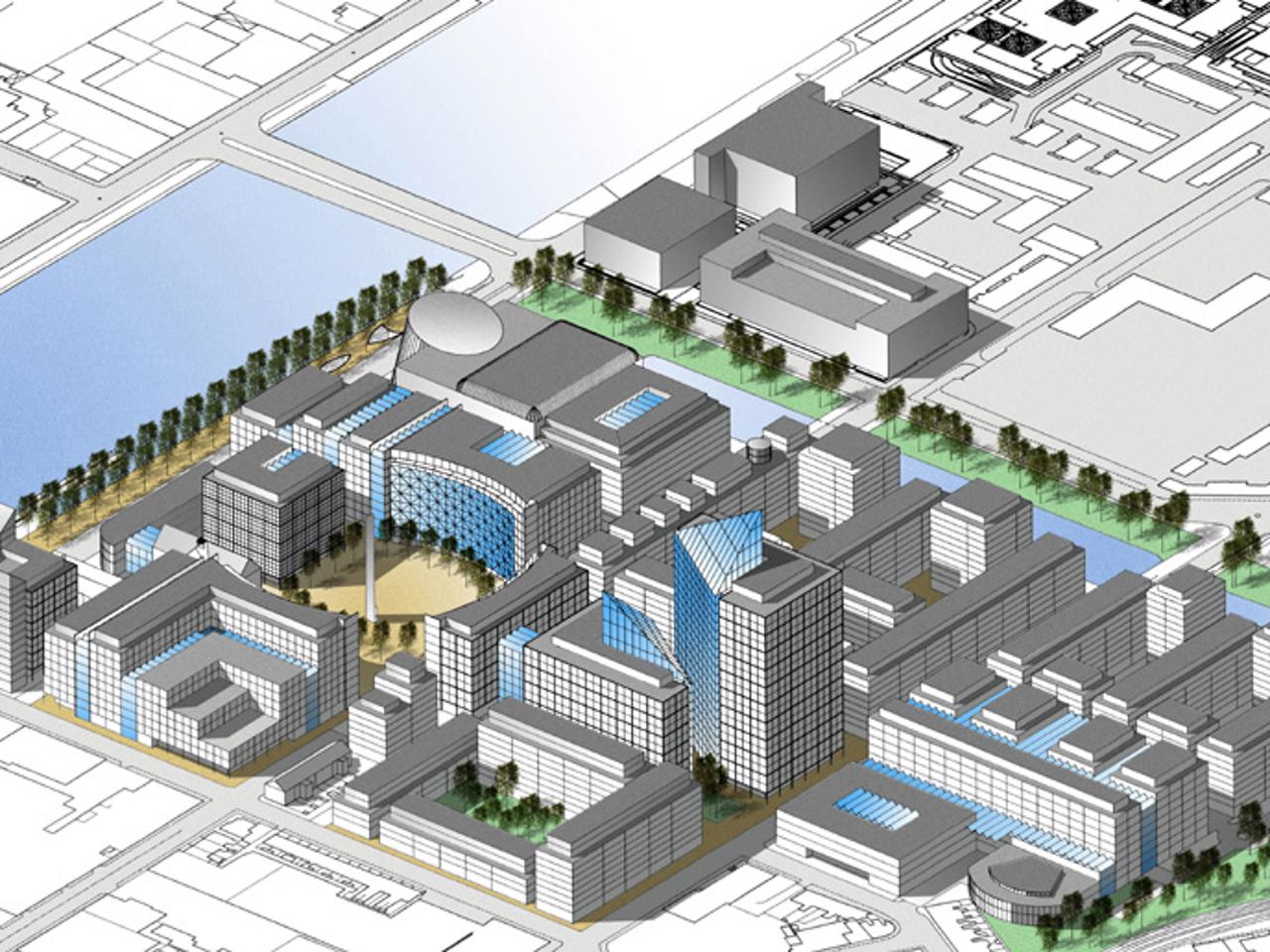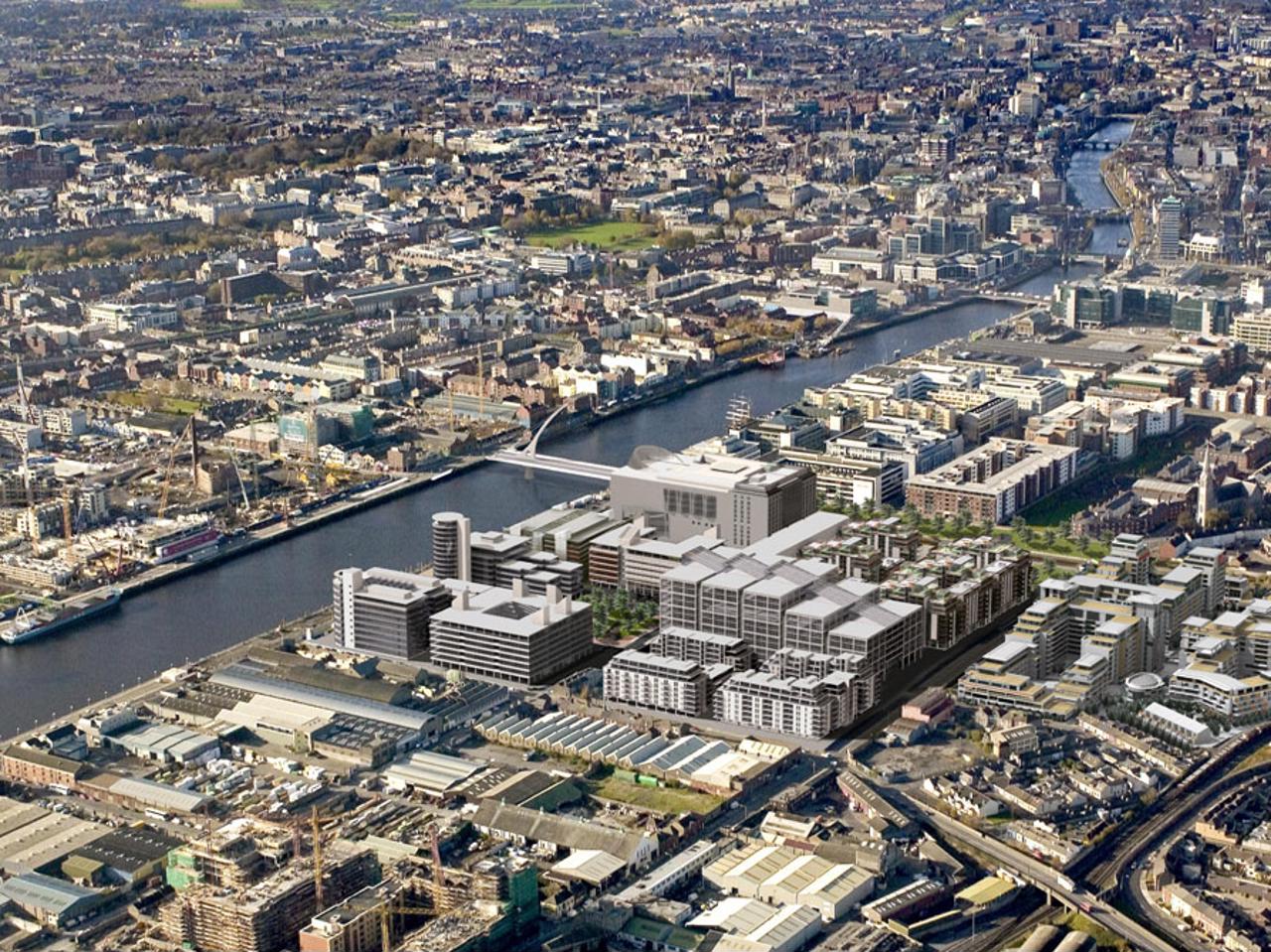





Award for Planning of Central Areas
Louth Local Authorities
0
Irish Commercial Development of the Year
Irish Property Awards 2007
0
Client
Treasury Holdings
Location
Dublin, Ireland
Status
In Use
Area
0
The Spencer Dock site is master-planned to comply with the Dublin Docklands Development Authority’s planning scheme for the overall Docklands / North Lotts area. The square includes a Luas station, which, together with the mixed commercial and retail uses, provides for the creation of a vibrant urban area, integrating living, working and leisure activities.
The street planning provides for the reinstatement of the distinctive grid-street pattern typical of the docklands area. Mayor Street is reinstated as an east-west axis through the development. To the west of the site is Spencer Dock. The overall development in the vicinity of the dock, comprising a conference centre south of Mayor Street, and a residential development north of Mayor Street, exploits the potential of the water body for amenity and social development.
The master plan includes a Convention Centre and hotel on the corner site zoned by the DDDA for the National Conference Centre and includes the creation of a new linear park along the canal. The master plan also includes the refurbishment of listed buildings – the former North Wall Passenger Station and the former London & North Western Railways hotel, both of which front onto North Wall Quay.
mail@stwarchitects.com
+353 (0)1 6693000
london@stwarchitects.com
+44 (0)20 7589 4949
cork@stwarchitects.com
+353 (0)21 4320744
galway@stwarchitects.com
+353 (0)91 564881