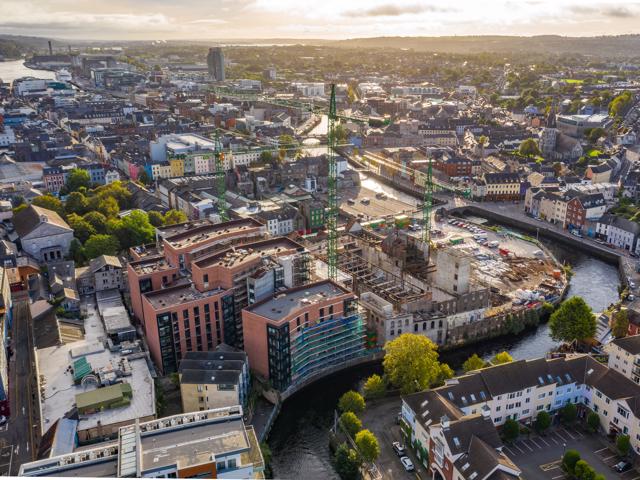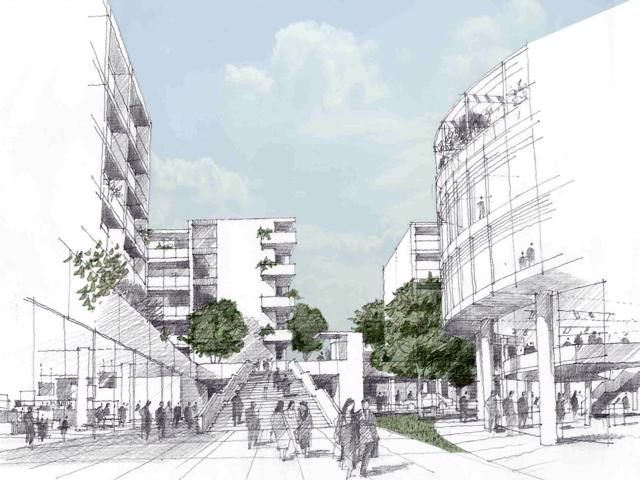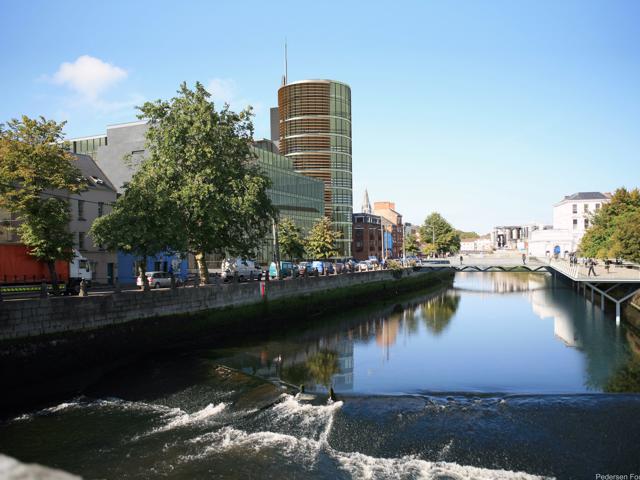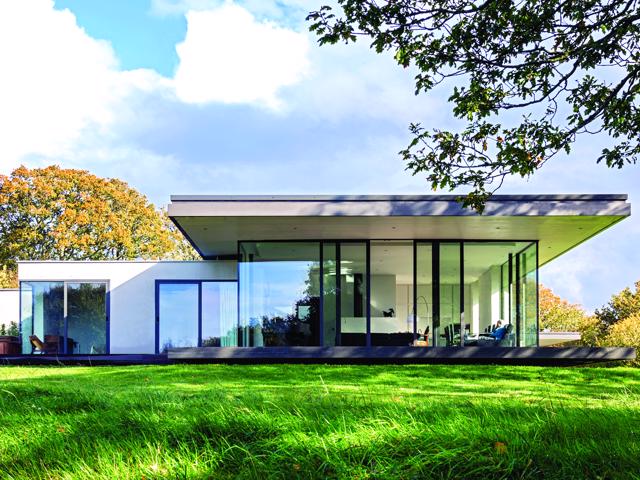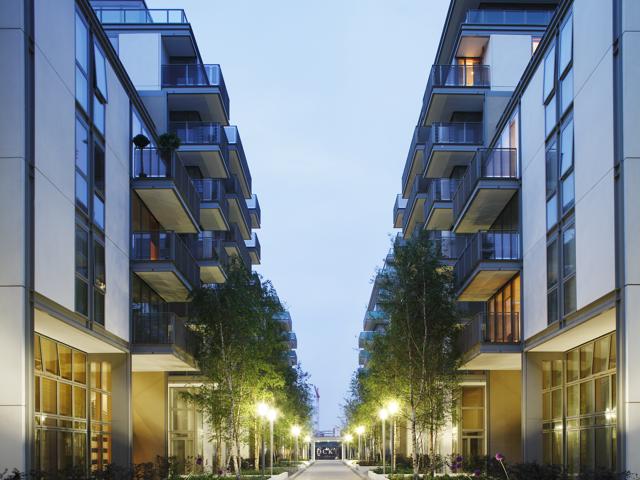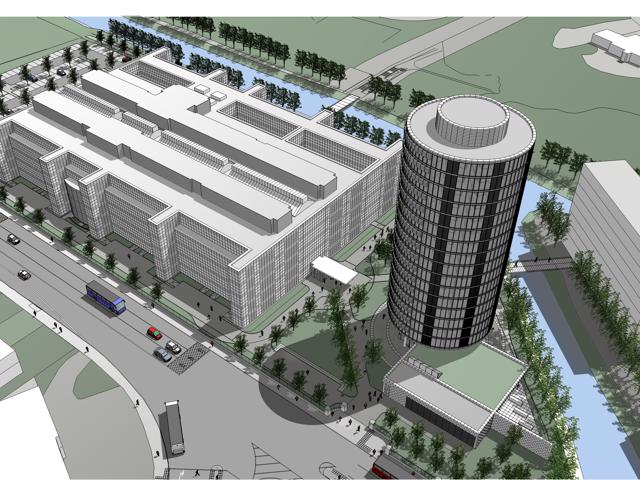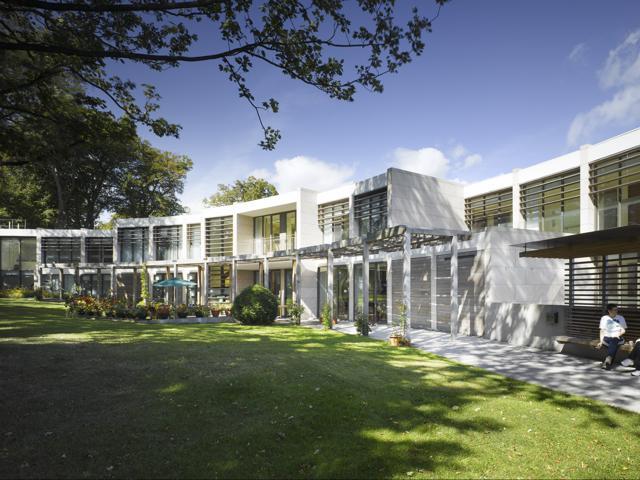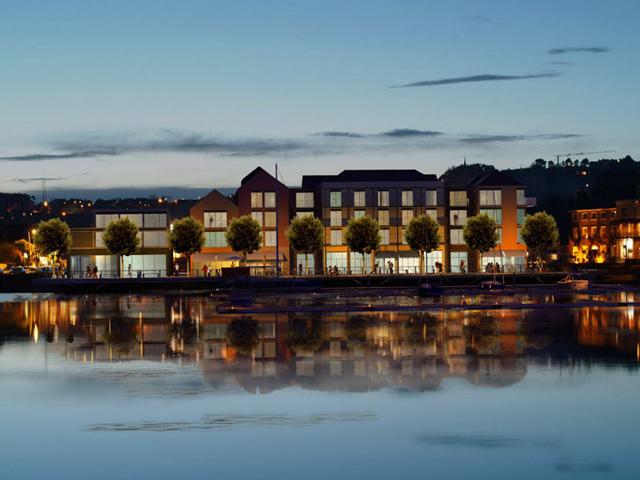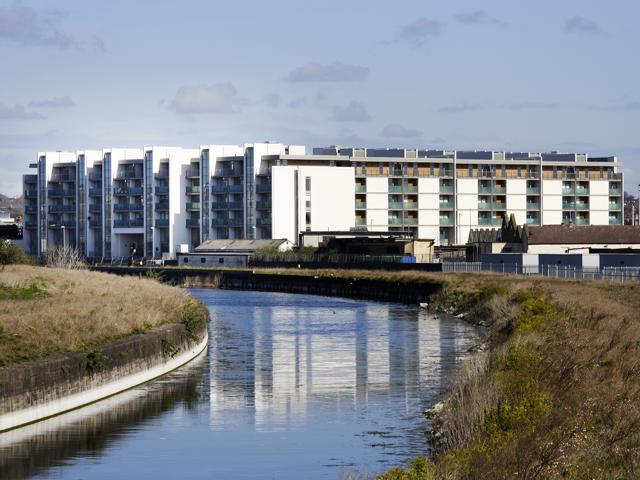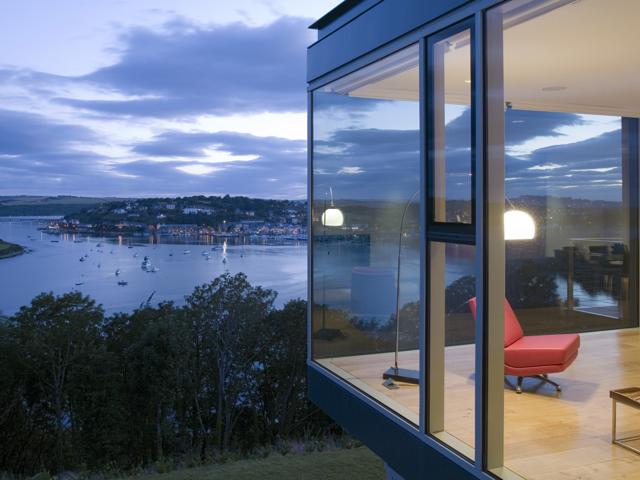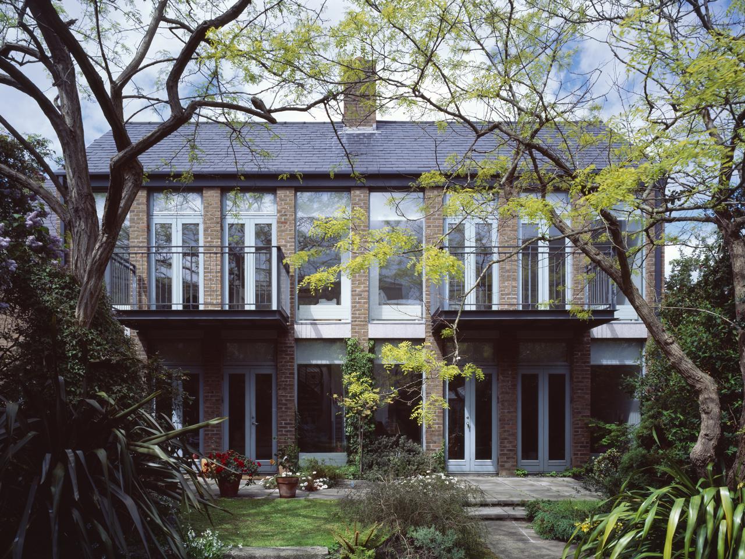
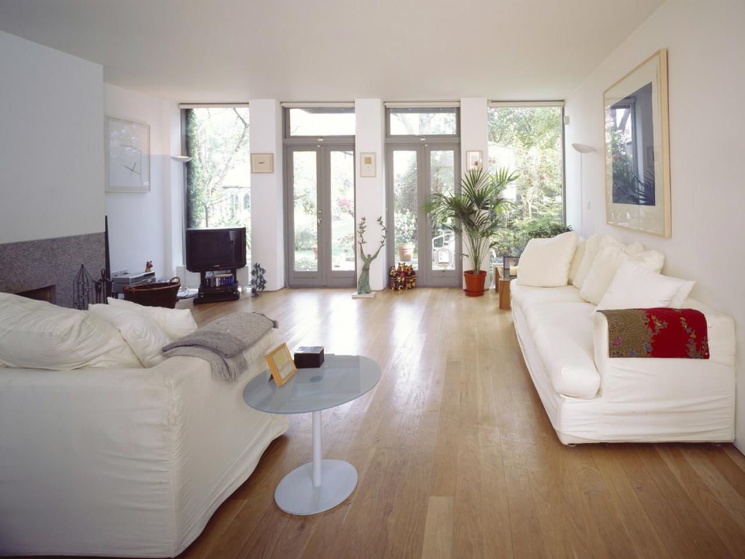
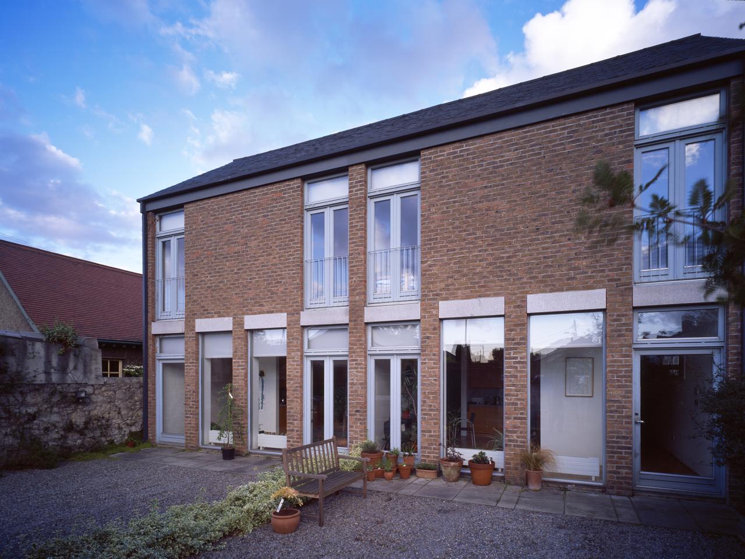



Selected for Exhibition
Royal Institute of the Architects of Ireland
0
Silver Medal for Housing
Royal Institute of the Architects of Ireland
0
Selected for Exhibition
Royal Institute of the Architects of Ireland
0
Client
Desmond Downes
Location
Dublin, Ireland
Status
In Use
Area
330
The mews buildings are identical two-storey units, each with a floor area of 165m2. The main living areas open off the mature garden of the main house, while the kitchens open off the entrance courtyards. As the mews buildings and the main house are occupied by members of the same family, the garden has not been subdivided and is shared by all three houses.
The houses are built with load-bearing block walls faced with stock brick to match the Dolphin’s Barn brick of eighteenth-century buildings in Dublin.
mail@stwarchitects.com
+353 (0)1 6693000
london@stwarchitects.com
+44 (0)20 7589 4949
cork@stwarchitects.com
+353 (0)21 4320744
galway@stwarchitects.com
+353 (0)91 564881
