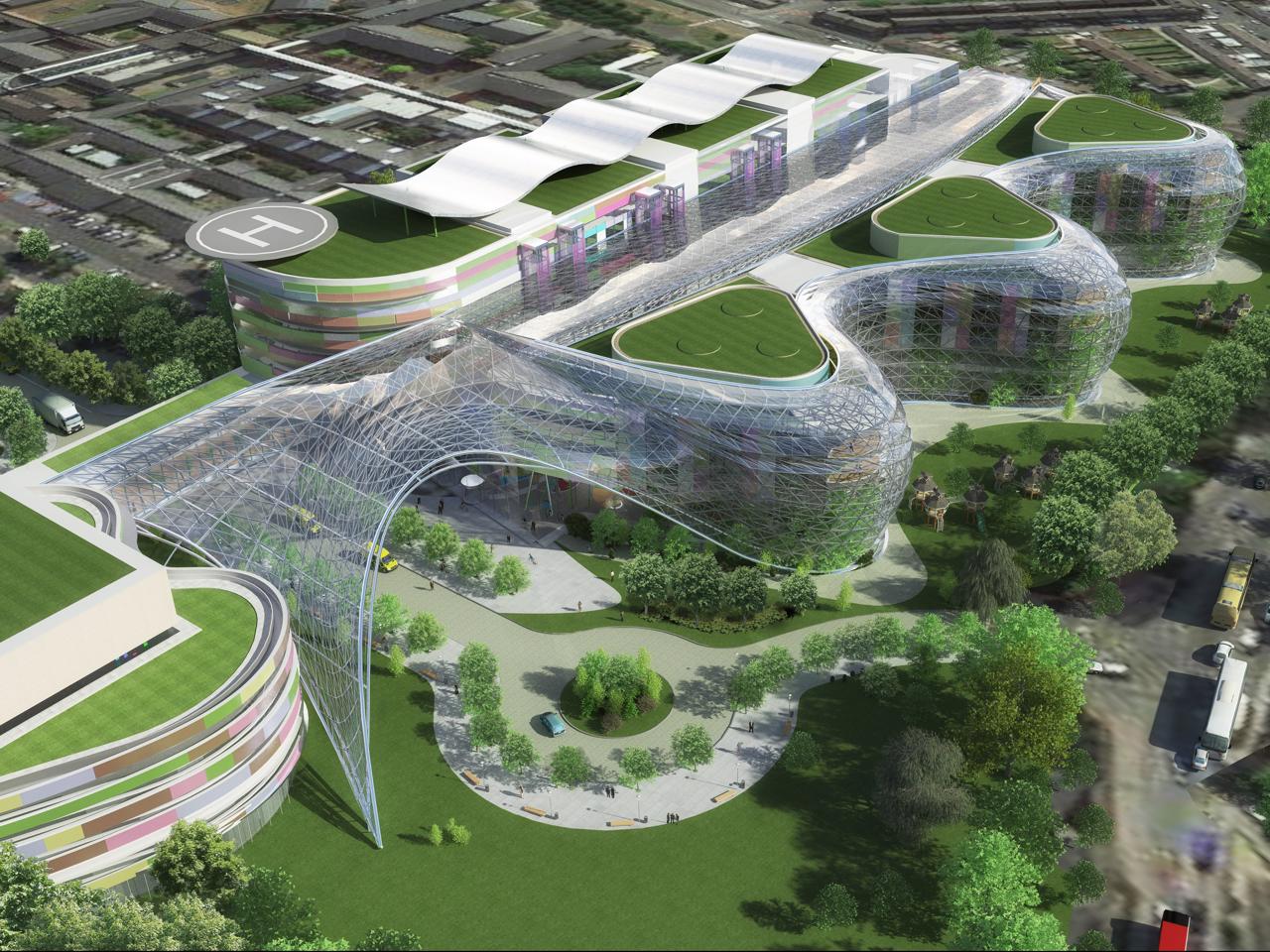
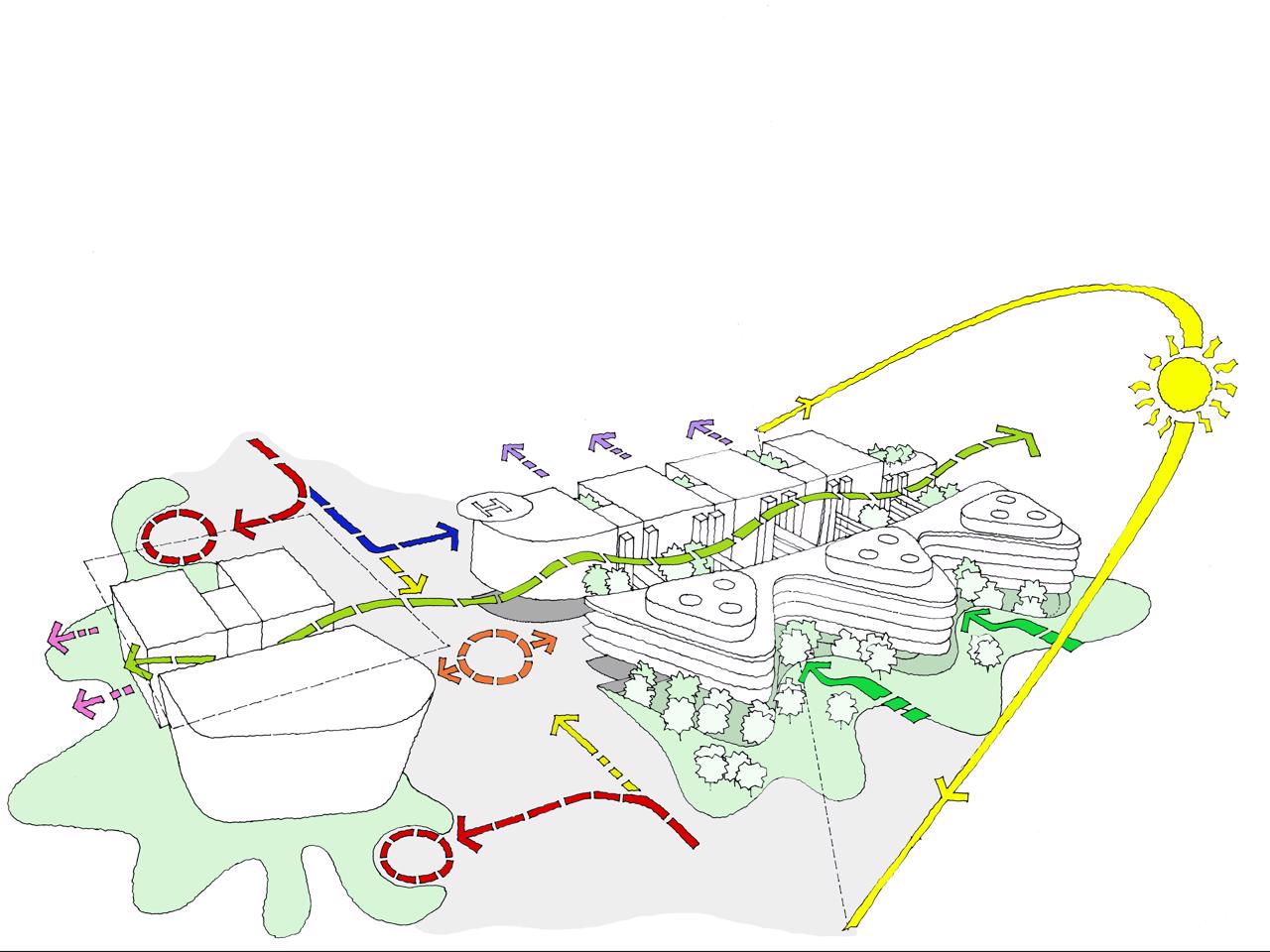
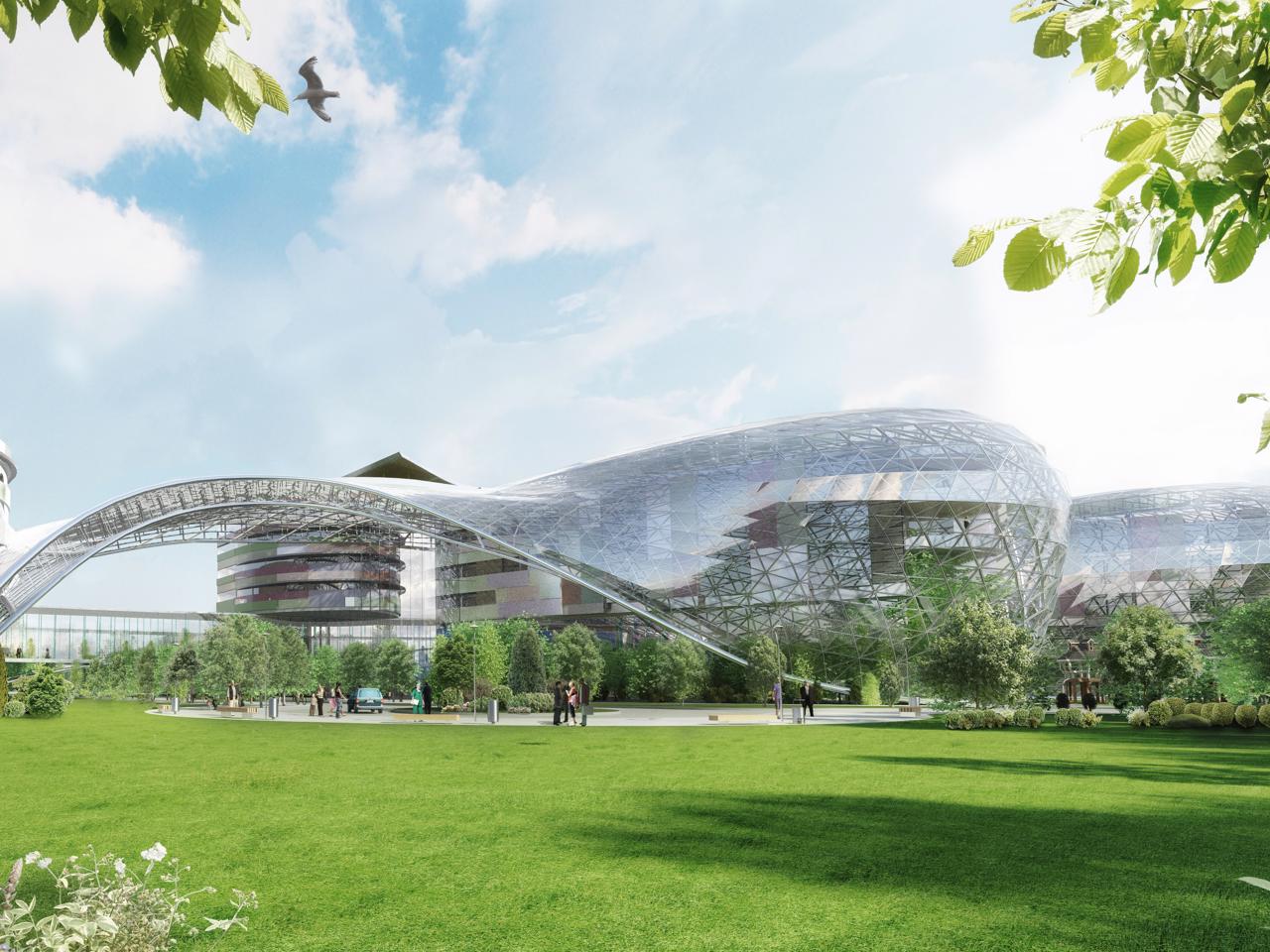
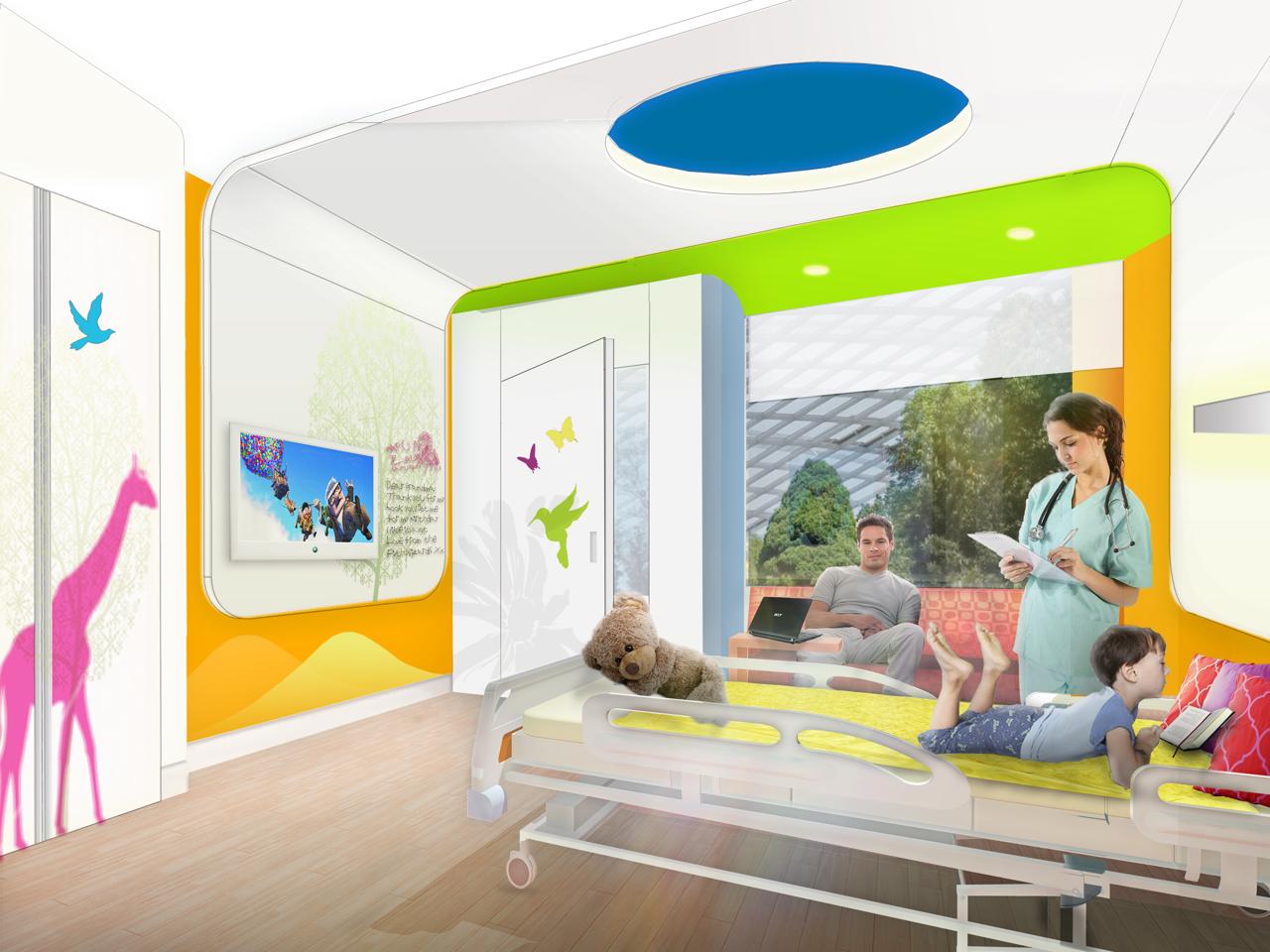
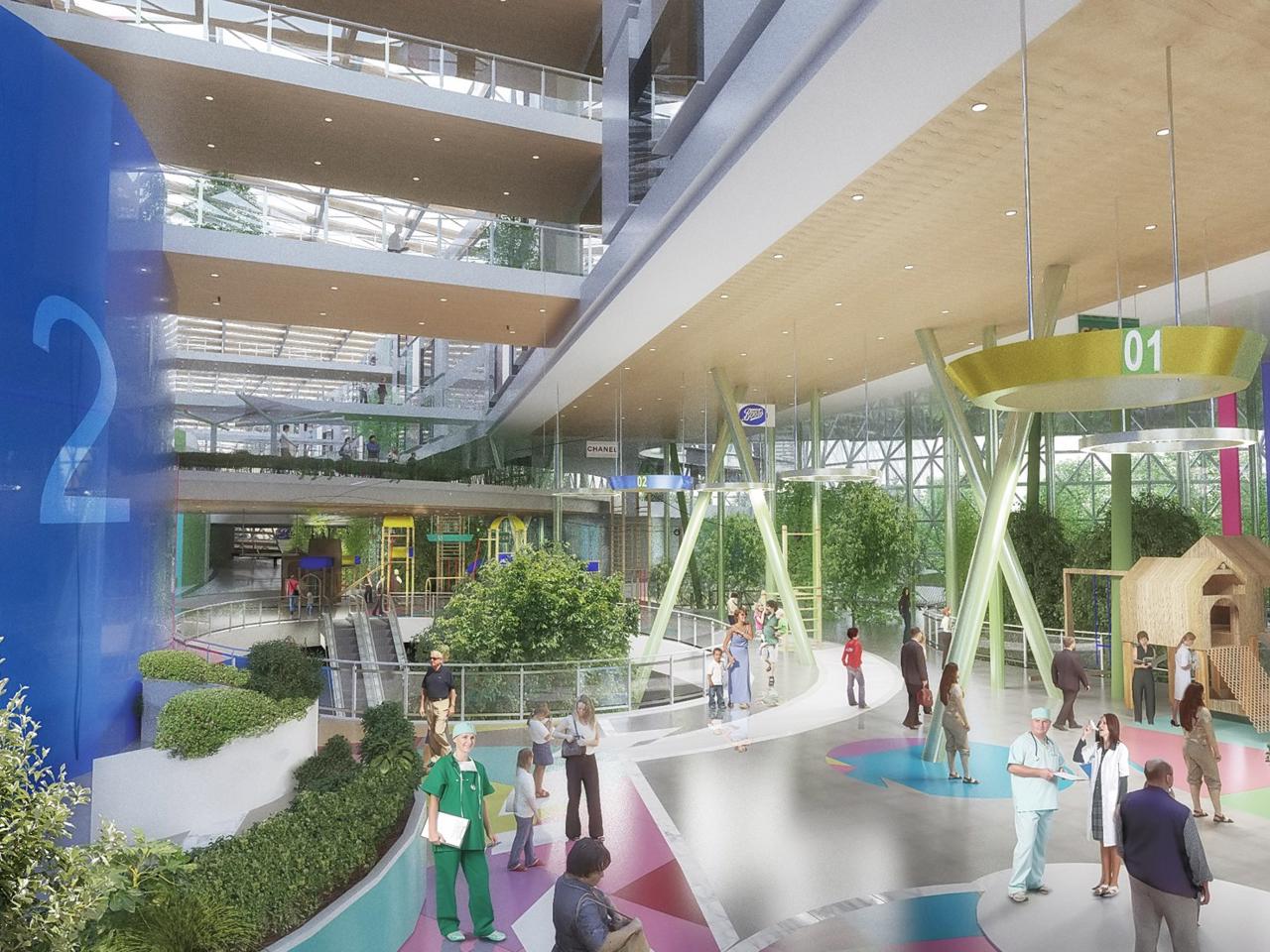





Client
National Paediatric Hospital Development Board
Location
Dublin, Ireland
Status
Bid
Area
0
Our proposal combines good urban design practice by creating space that is sized in relation to mass, form and activity to give people an appropriate sense of enclosure and belonging. The concept is applied both internally and externally, with the creation of a variety of spaces, from an active curved enclosed concourse street, to quiet, courtyard and garden spaces to provide for everyone’s needs – for children and parents, staff and visitors.
We have created a design which is not in any way institutional, it is a place for people of all ages, in which they feel naturally comfortable and at ease. This includes giving people a direct connection with light, air and nature – both visually and sensory.
Our interior design strategy was based on exploiting the use of Light and Air and by maximising contact with Nature.
Appropriate detailing, selective colour and integration of art and media are also key to our age-adaptive approach to interiors, where imagery and positioning are active elements in reducing anxiety and making less-threatening space which contributes to a more effective healing environment
mail@stwarchitects.com
+353 (0)1 6693000
london@stwarchitects.com
+44 (0)20 7589 4949
cork@stwarchitects.com
+353 (0)21 4320744
galway@stwarchitects.com
+353 (0)91 564881