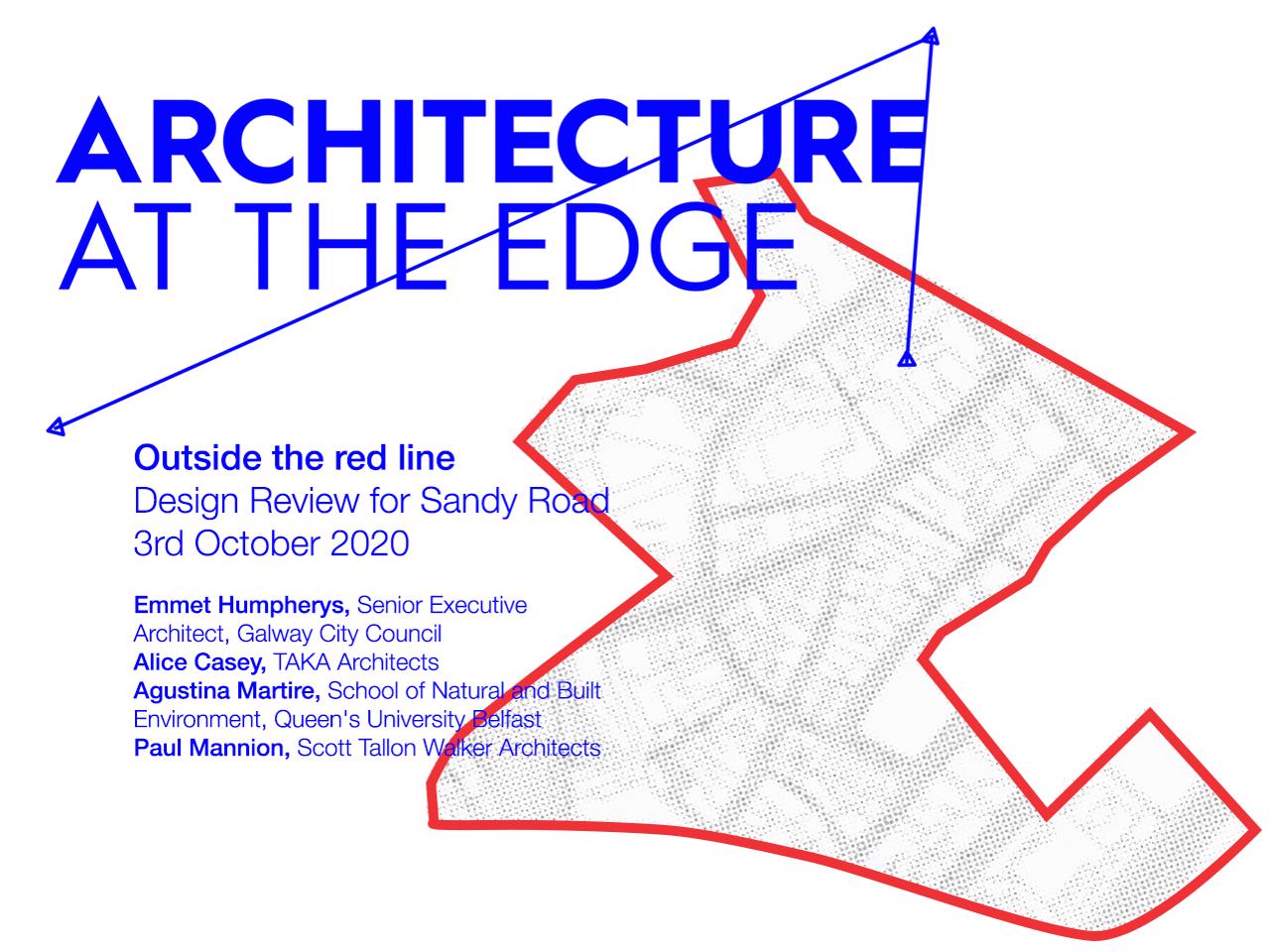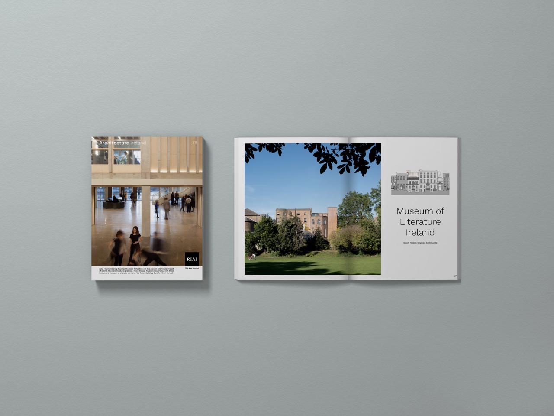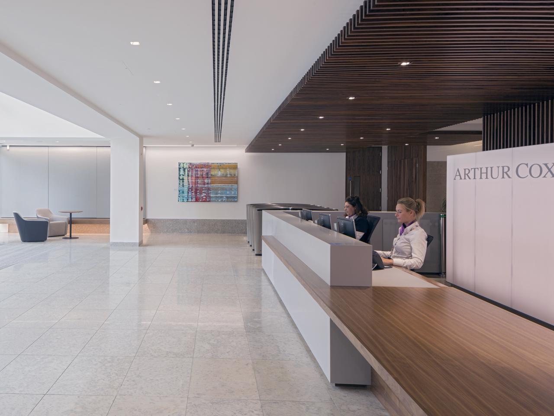
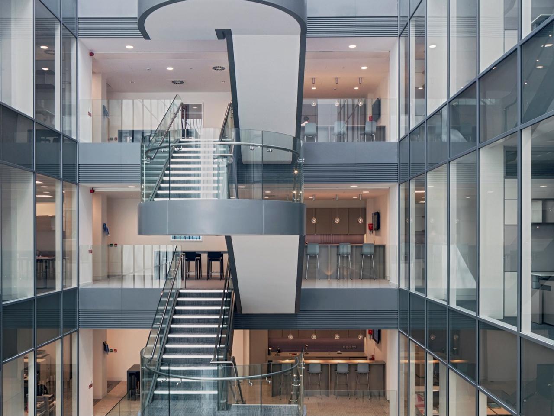
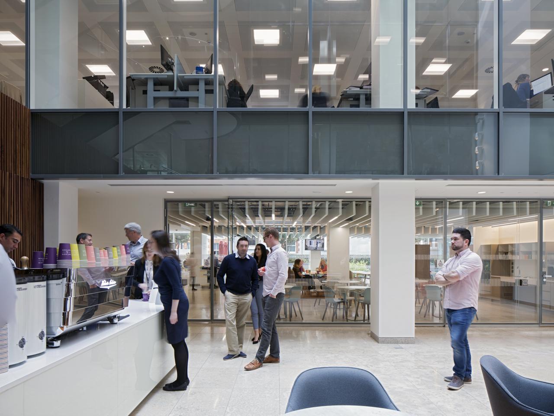
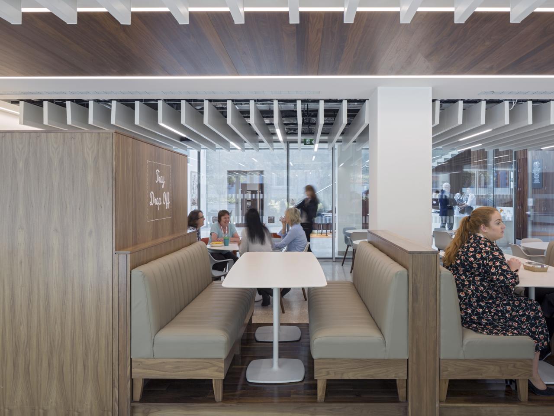
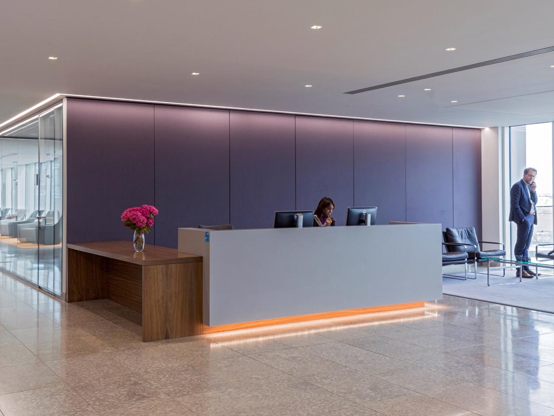
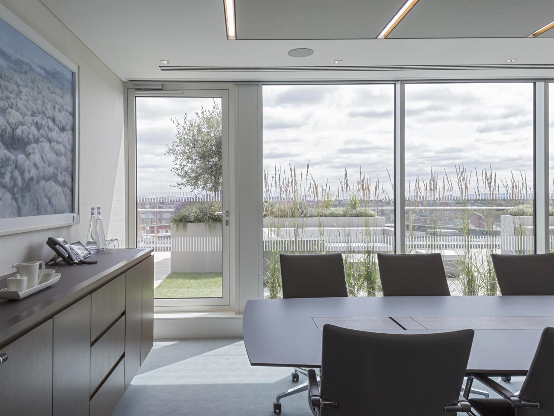
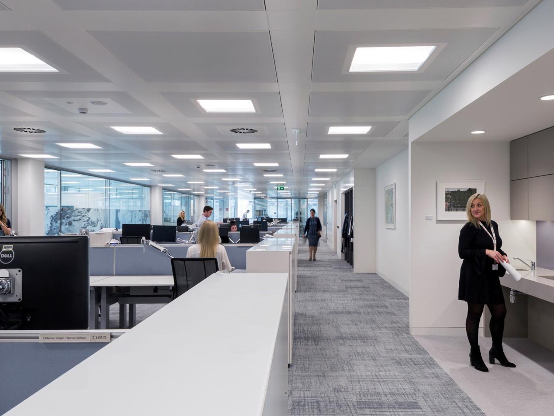
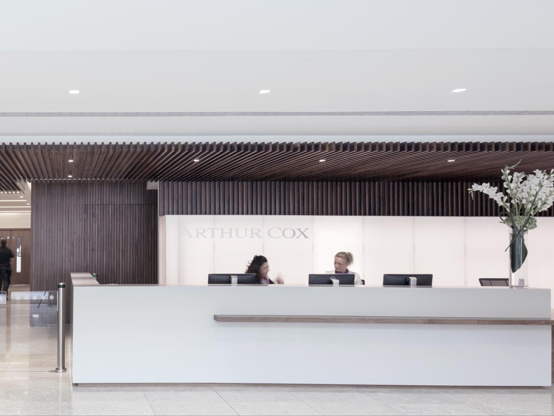
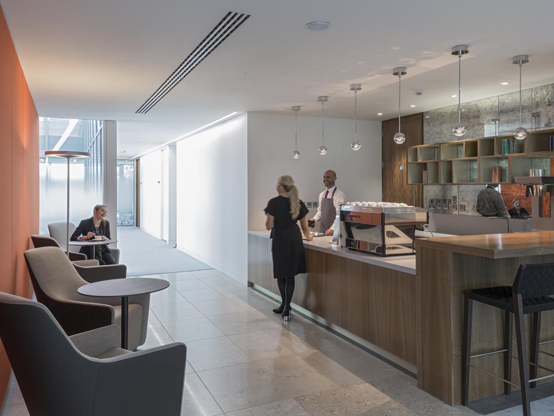
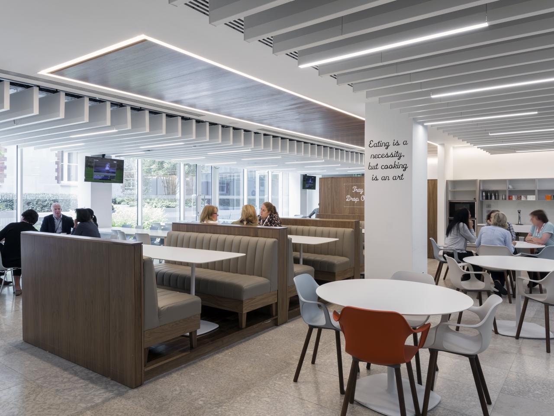
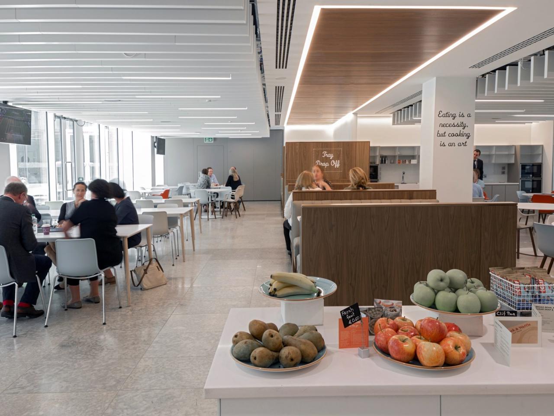
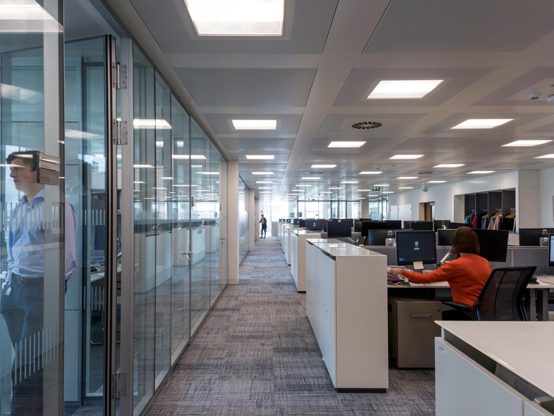
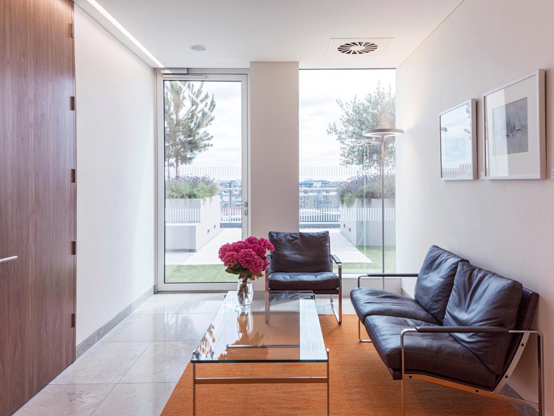
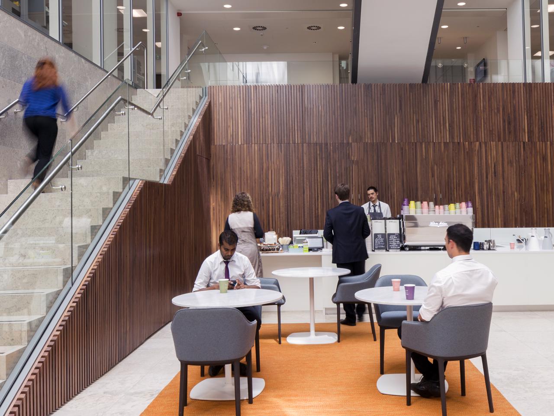














Client
Arthur Cox
Location
Dublin, Ireland
Status
In Use
Area
11150
The fit-out design was carried out in BIM with full integration into the developers base build Revit model. Following an initial meeting with Arthur Cox, Scott Tallon Walker prepared a BIM Execution Plan for the project using the RIAI BIM Execution Plan template and guidance.
Where feasible, all design information was extracted from the federated models which combined the validated base build model, architectural model, mechanical and electrical models.
BIM proved very useful for presenting internal layouts for client review meetings. The completed models were issued to the client at handover.
The STW designed fit-out provides state of the art accommodation for approximately 650 staff, with expansion capability to take numbers to 800. Scott Tallon Walker Architects services included due-diligence on a number of buildings proposed by various developers including shell and core analysis and test fit solutions, international benchmarking, fit-out design and interior design.
Accommodation is arranged over 7 floors with 2 person cellular office accommodation to the floor plate perimeter, with support services located centrally. Shared facilities such as the staff cafeteria, training room etc are located at ground floor level with access from the main reception area and the central atrium. A variety of reconfigurable meeting rooms are located on the Client floor which is located at 6th floor level.
mail@stwarchitects.com
+353 (0)1 6693000
london@stwarchitects.com
+44 (0)20 7589 4949
cork@stwarchitects.com
+353 (0)21 4320744
galway@stwarchitects.com
+353 (0)91 564881
