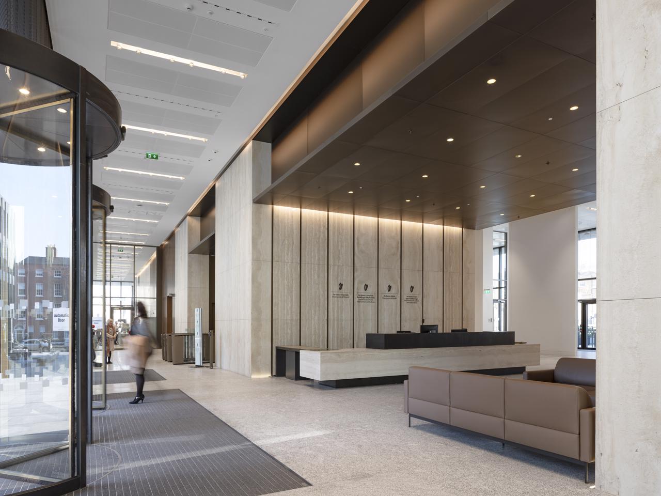
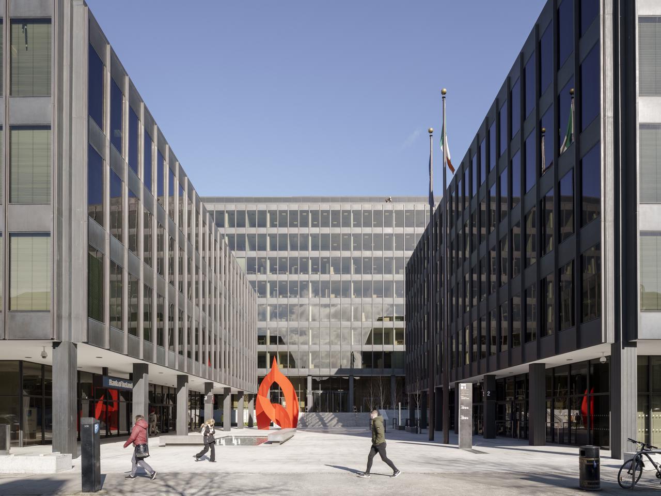
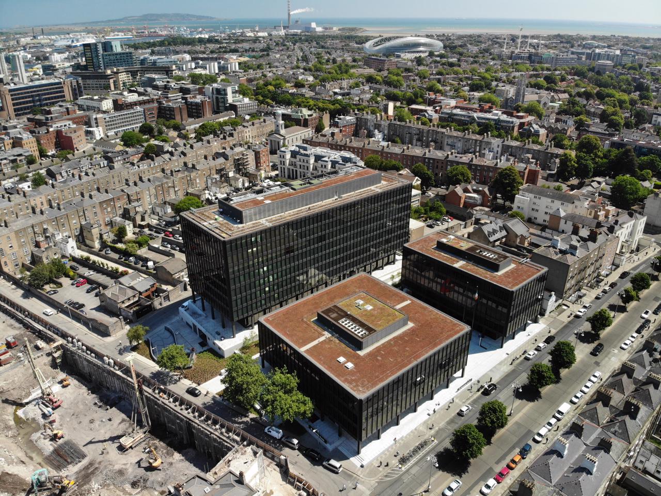
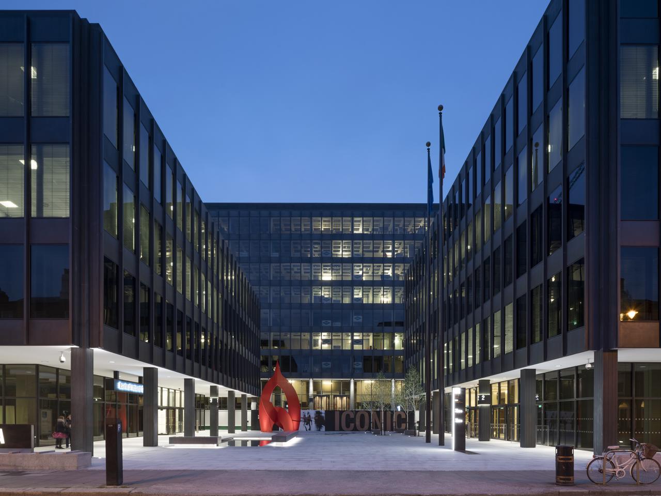
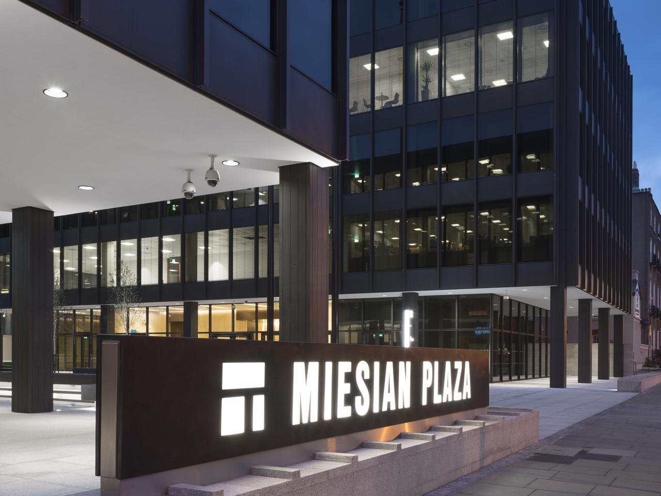
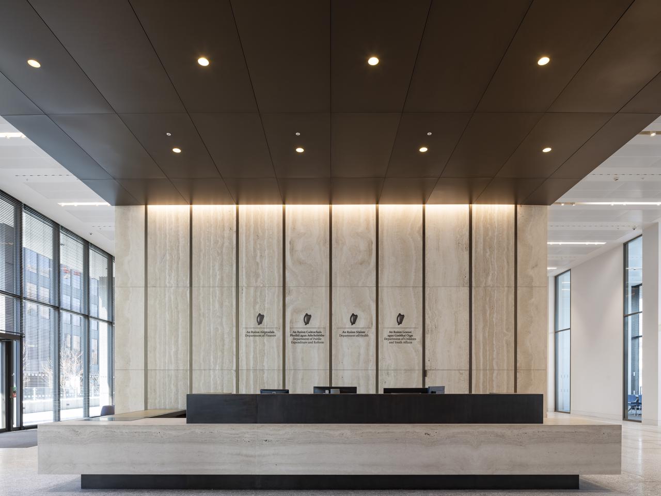
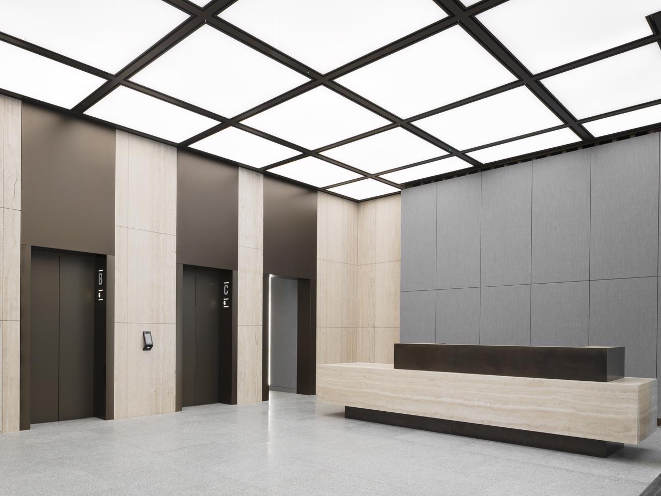
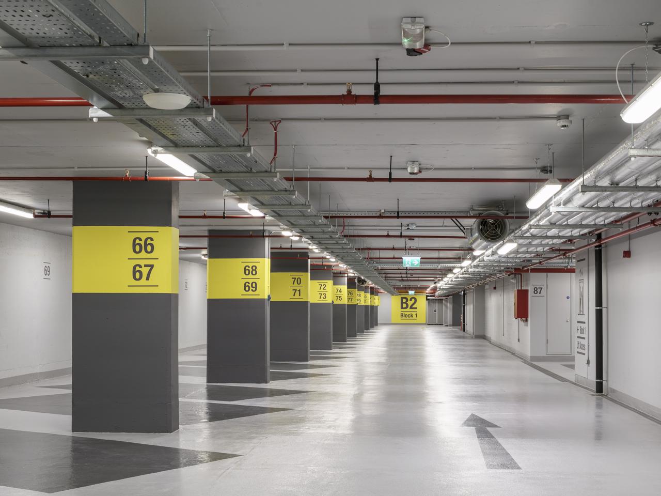
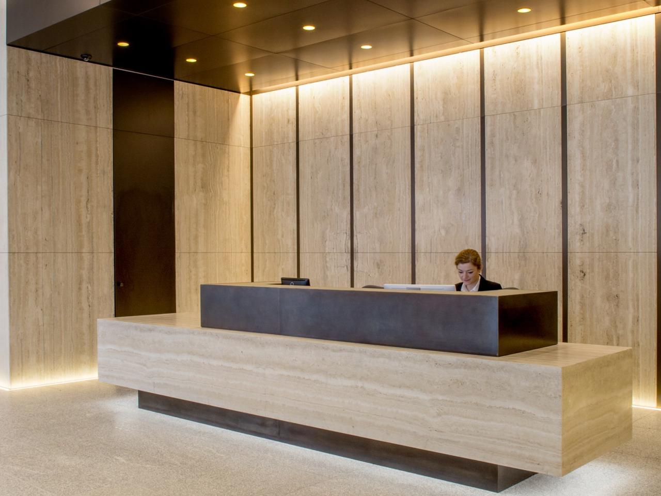
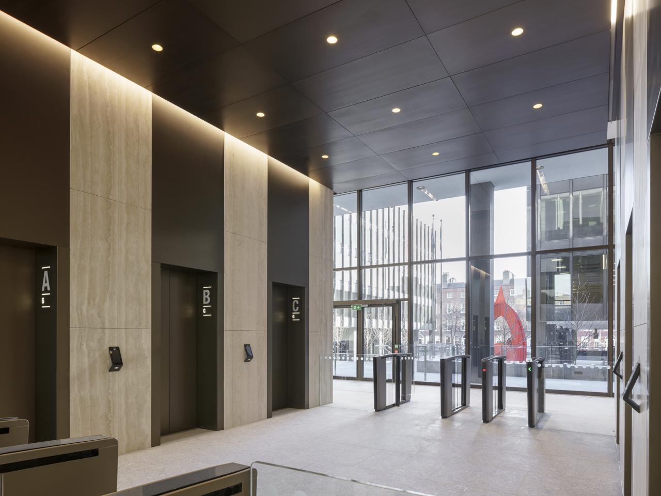
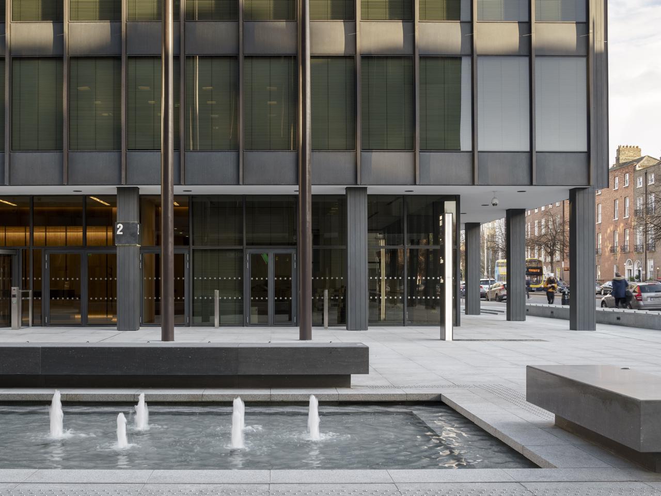











Certified LEED v4 BD+C: Core and Shell v4 Platinum
USGBC LEED
0
Climate Change Adapation Award
ACEI Engineering Excellence Awards
0
Client
Remley Developments Ltd
Location
Dublin, Ireland
Status
In Use
Area
21800
The complex was originally designed by Ronnie Tallon of Scott Tallon Walker Architects as high-end corporate headquarters and was constructed in two phases during the 1960s and 1970s. The largest of the three blocks was extended by one full bay (80M long by 6.5M deep) along the length of the building to the North East. The building facade on this elevation was carefully removed, refurbished and reinstated in its new location.
Miesian Plaza comprises a set of five and four storey buildings that acknowledge the scale of Georgian Baggot Street. Set back from this is an eight-storey building, raised on a podium, and entered from a new public plaza. The buildings are designed in a recognisable modern style, utilising solid bronze cladding which clearly echoes Mies Van Der Rohe’s Seagram building in New York.
A staff welcome centre provides secure bicycle parking; individual lockers; drying rooms; showers; changing rooms and a dedicated staff gym; all finished to club-house standard.
The complex of three 1960’s office buildings are a Dublin landmark, designed as high-end corporate headquarters constructed in the 1960s and 1970s, now refurbished to provide Grade A office accommodation of the highest modern standard.
Each building benefits from full-height glazing on all sides, providing excellent natural light and panoramic views across Dublin. Deep floorplates with a structural grid based on imperial dimensions provide generous building proportions exceeding industry norms. A responsive Building Management System tracks the sun and responds accordingly - motorised internal blinds control solar gain and glare to provide maximum occupant comfort. High speed lifts with intelligent controls bring staff to their designated floor with one swipe of an access card. A separate bike entrance to the rear of the largest building, Block 1, leads to Tenant Facilities on the lower ground floor shared by all three buildings: bike-parking, showers, changing rooms & drying rooms, lockers, and a gym.
Block 1 provides accommodation for over 800 staff over 7 floors. The double-height entrance hall and lift lobby finishes are sophisticated: original reclaimed granite floors, travertine-clad walls, and walnut panelling. A 150-seater canteen and Town Hall space with full AV, together with formal and informal meeting spaces, are located on the public-facing ground floor.
The floorplates are organised according to simple principles. Enclosed offices are situated on the north and south facades with either ends of the building occupied by open plan desking, preserving 360⁰ views across the city. Sit-stand desks provide further flexibility, catering for specific staff requirements. Support spaces and meeting rooms occupy an internal spine to the north of the core.