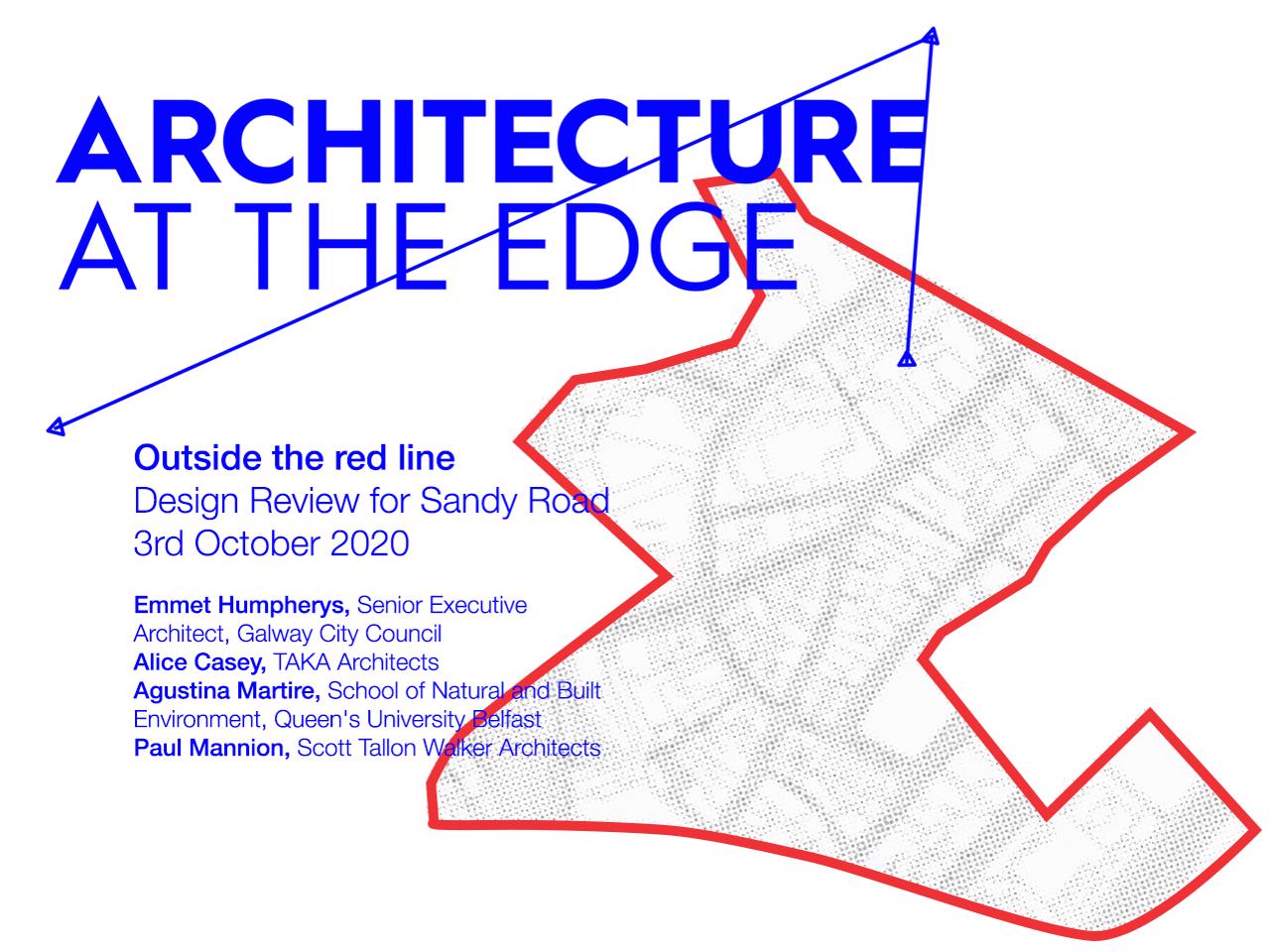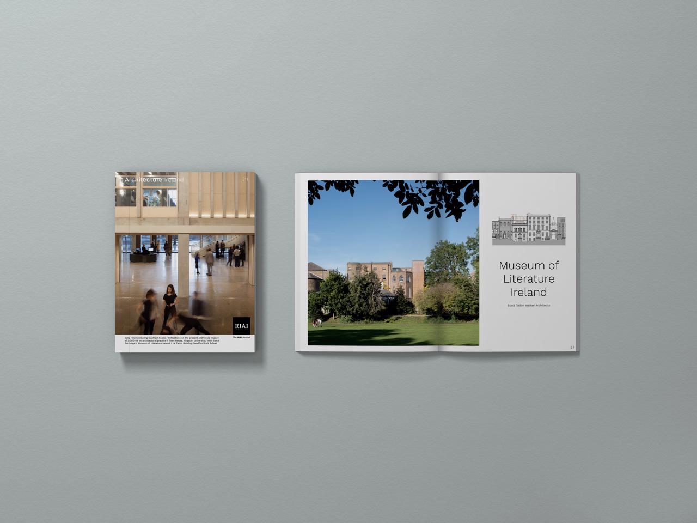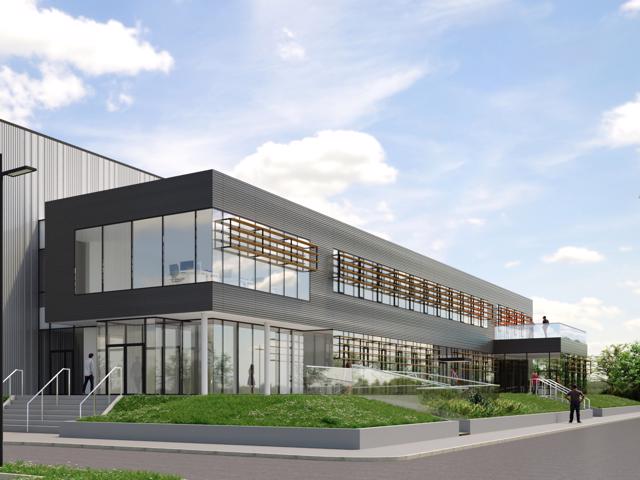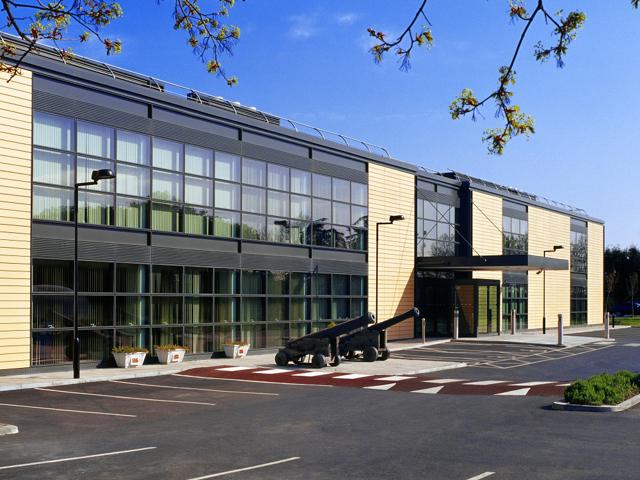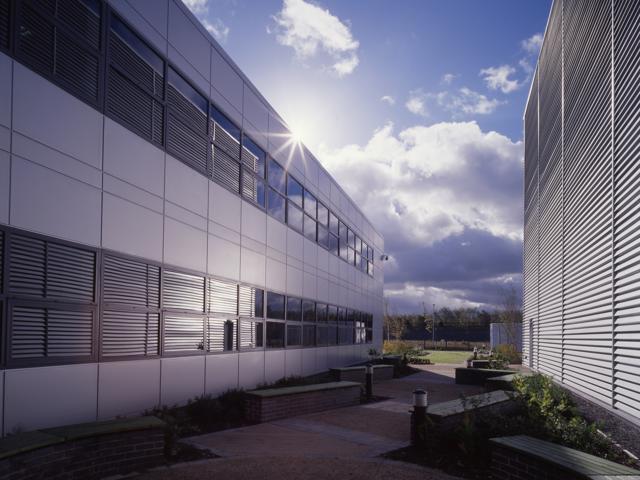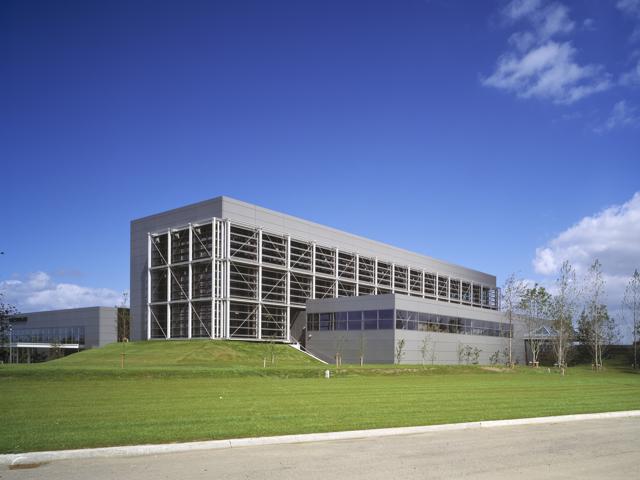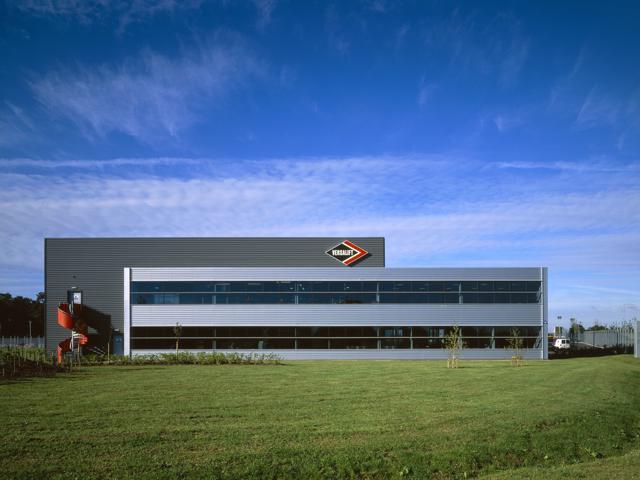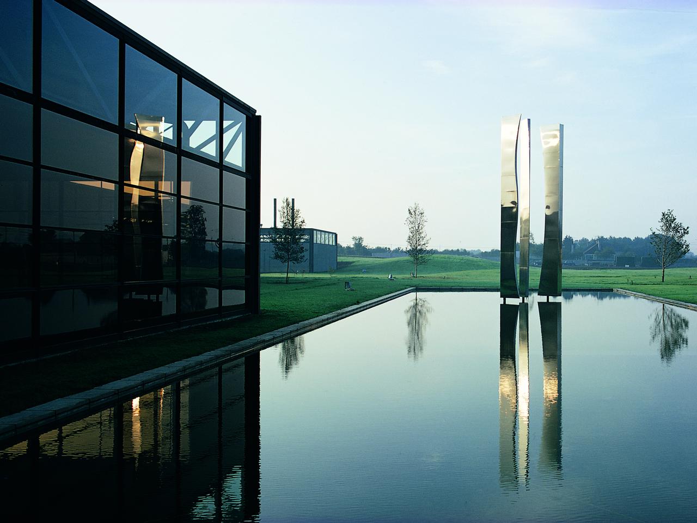
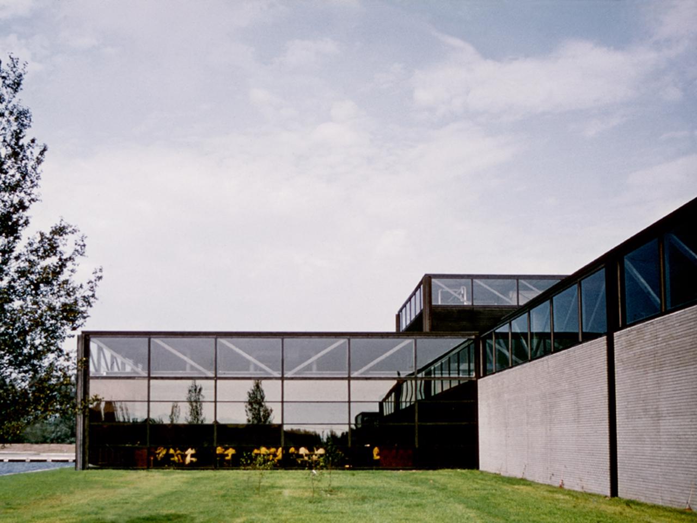
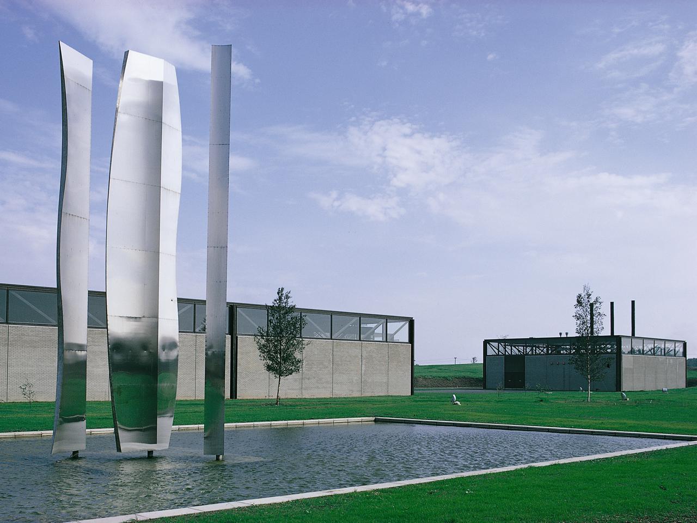
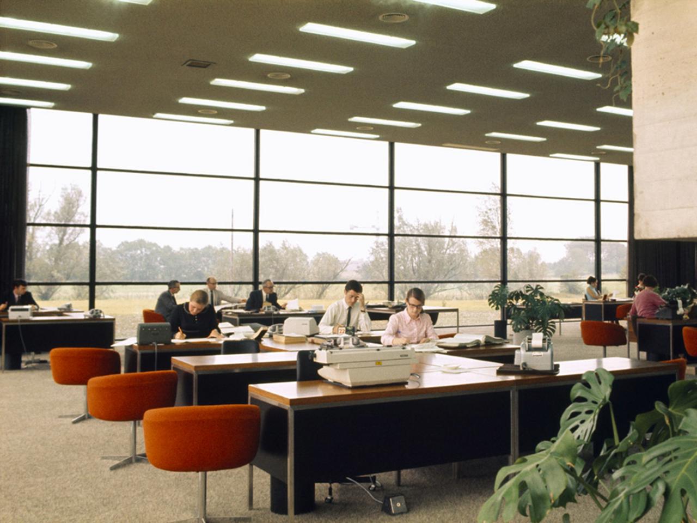
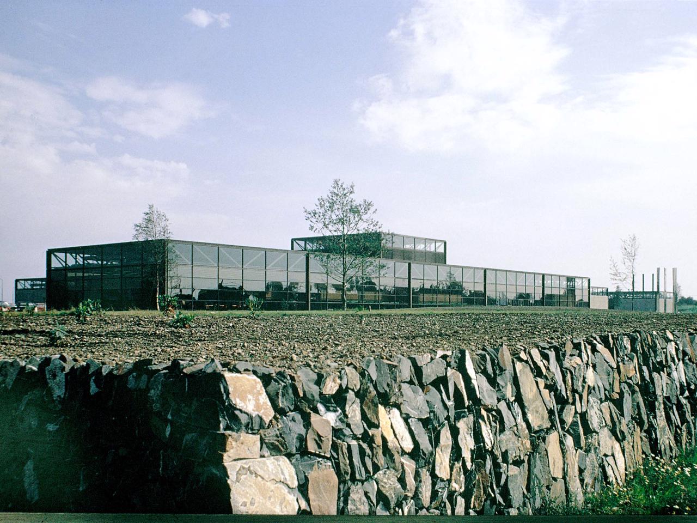





Gold Medal
Royal Institute of the Architects of Ireland
0
Gold Medal
Royal Institute of the Architects of Ireland
0
Client
The Carroll Company
Location
Dublin 18, Ireland
Status
In Use
Area
0
The fundamental concept of the building is very simple – the repetition of a single structural bay, a 67 ft 6 inch square steel structural unit capable of expansion in a multicellular way on any one of its four sides. The span was designed to obtain an economic truss depth of 7’6”, in effect providing a second floor over the entire factory of a height suitable to house all environmental control services. The size of the bay, providing an uninterrupted floor space of 5,000 sq.ft. column free, was very suitable for the production areas. The same structural bay is used in the office areas of the building, with a separate concrete structure set within the steel building, giving two levels of office space. This has achieved a lively result without interrupting the simplicity of expression derived from the steel multi-cellular system.
In 2001 PJ Carroll’s cigarette factory was acquired by Dundalk Institute of Technology with the objective of converting it in order to house its School of Informatics and Creative Arts. Dundalk Institute of Technology regard this project as ‘an epic transformation’ demonstrating ‘architectural thinking and conservation at its best’, a view reinforced by the receipt of an RIBA Regional Award in 2012.
mail@stwarchitects.com
+353 (0)1 6693000
london@stwarchitects.com
+44 (0)20 7589 4949
cork@stwarchitects.com
+353 (0)21 4320744
galway@stwarchitects.com
+353 (0)91 564881
