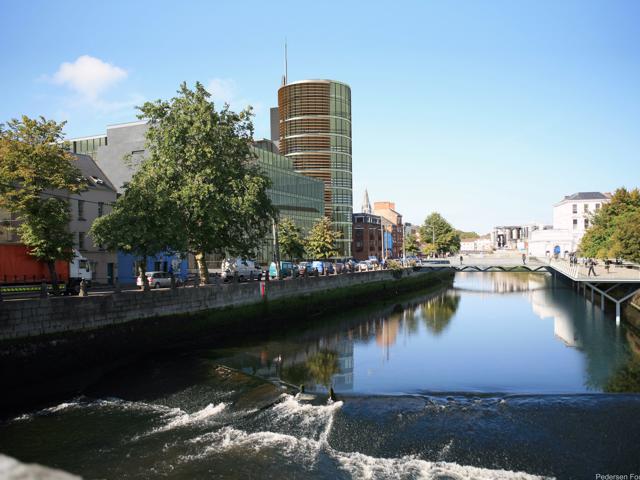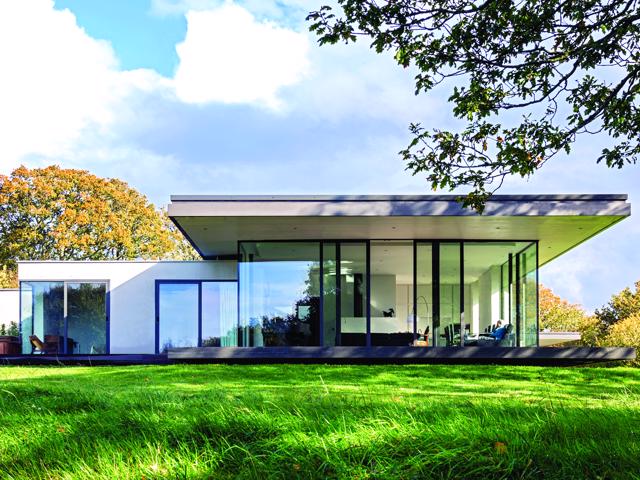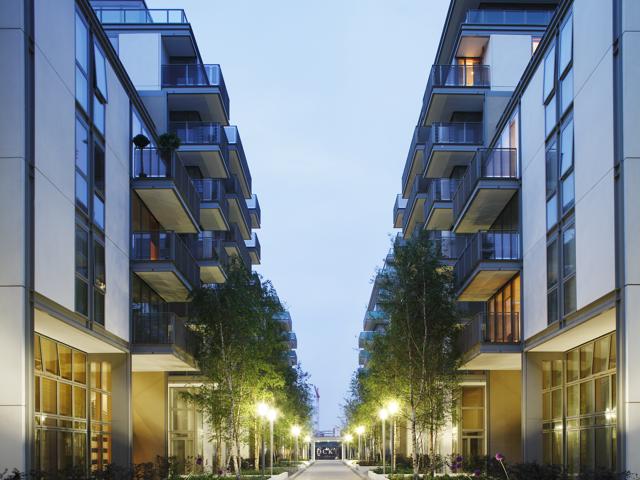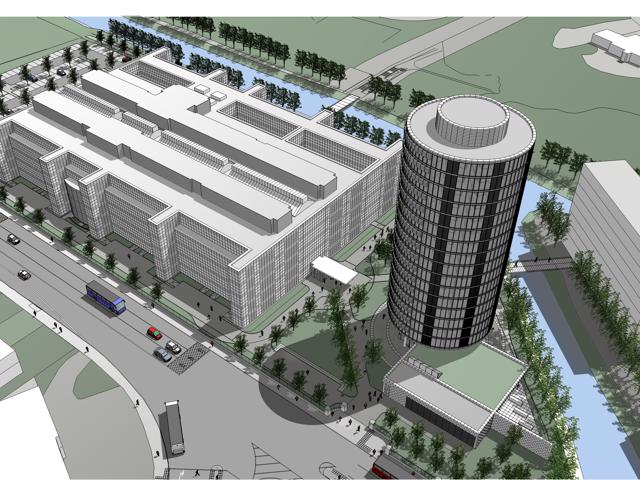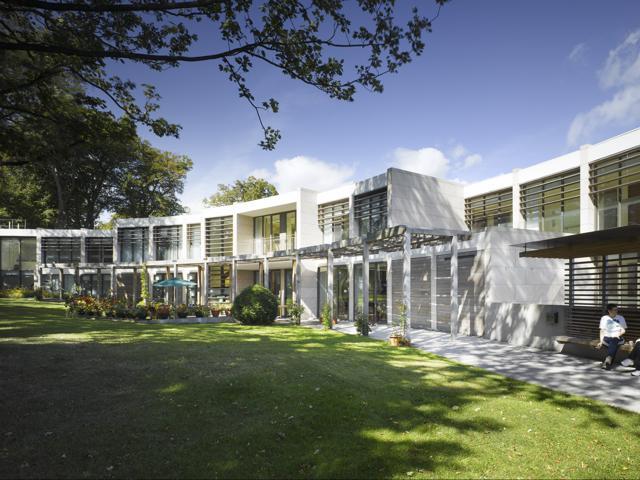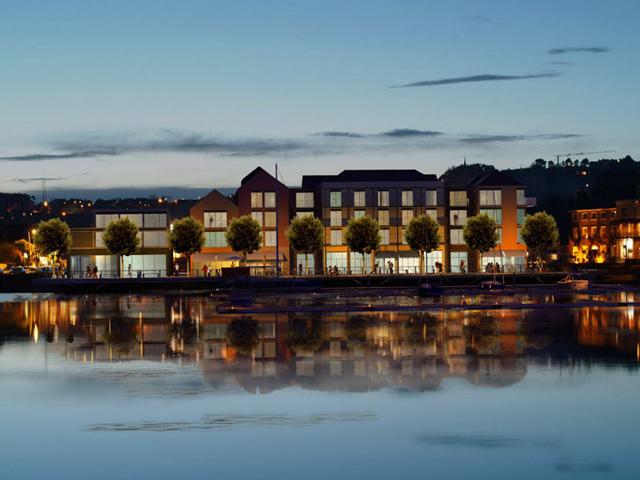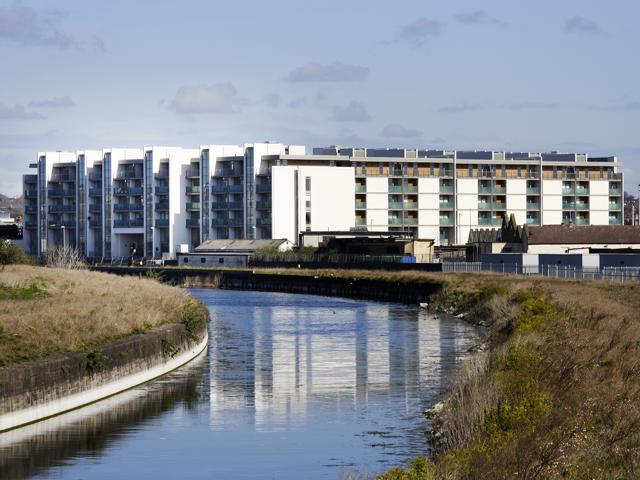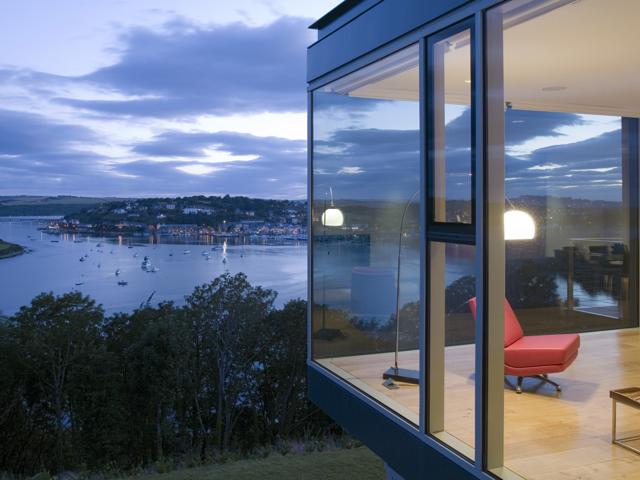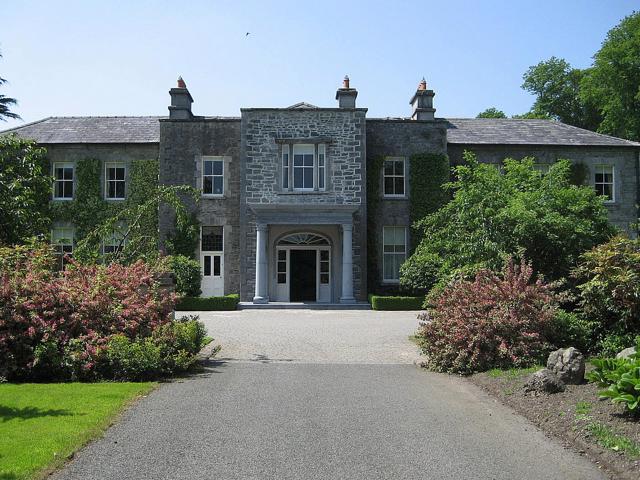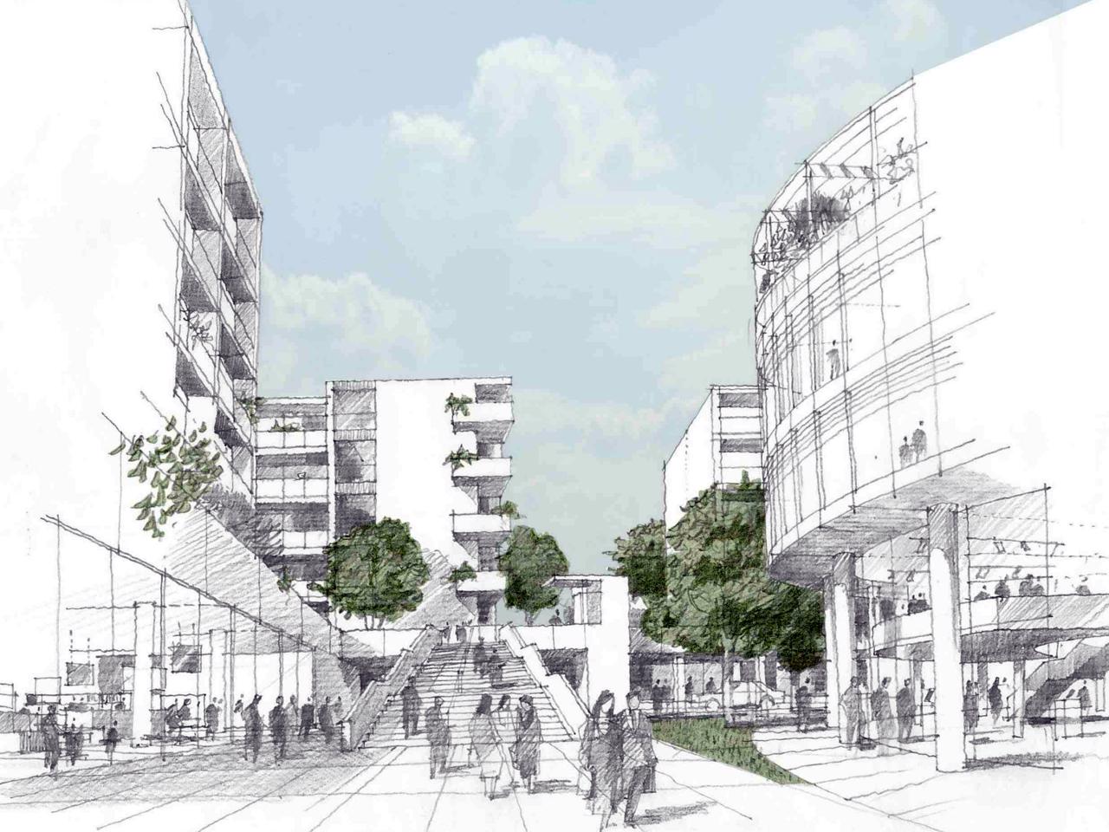
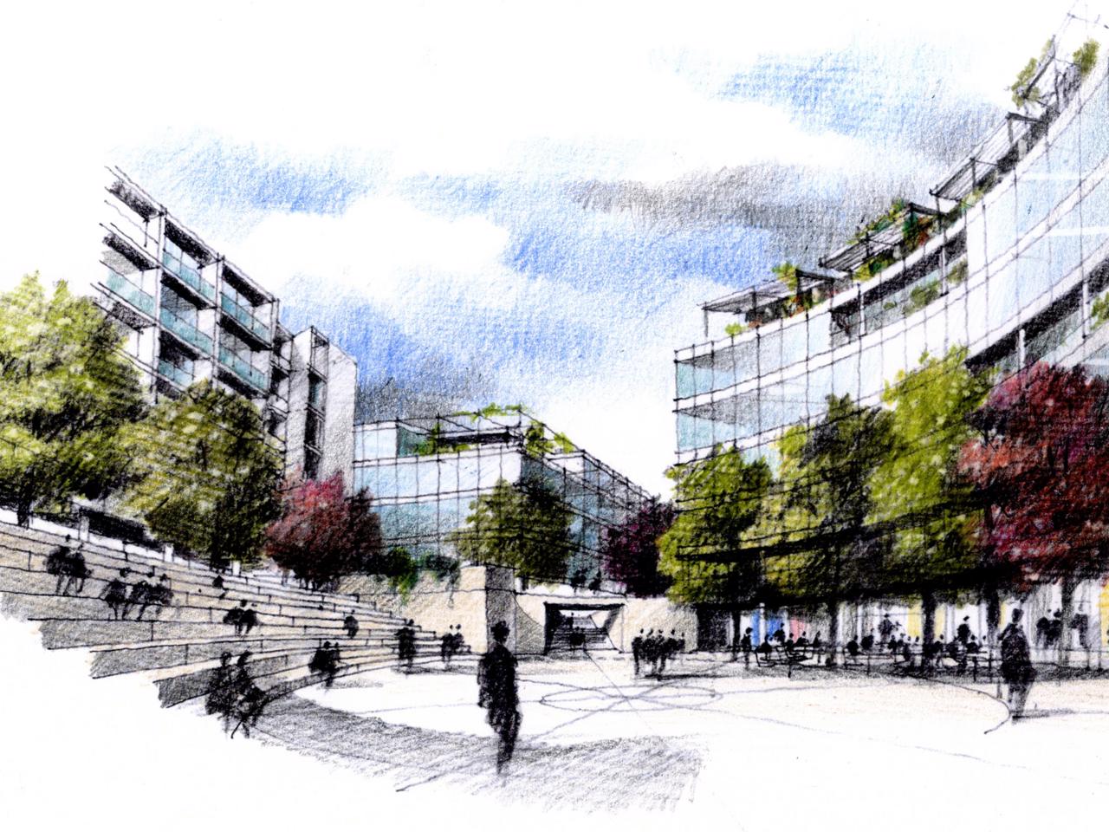
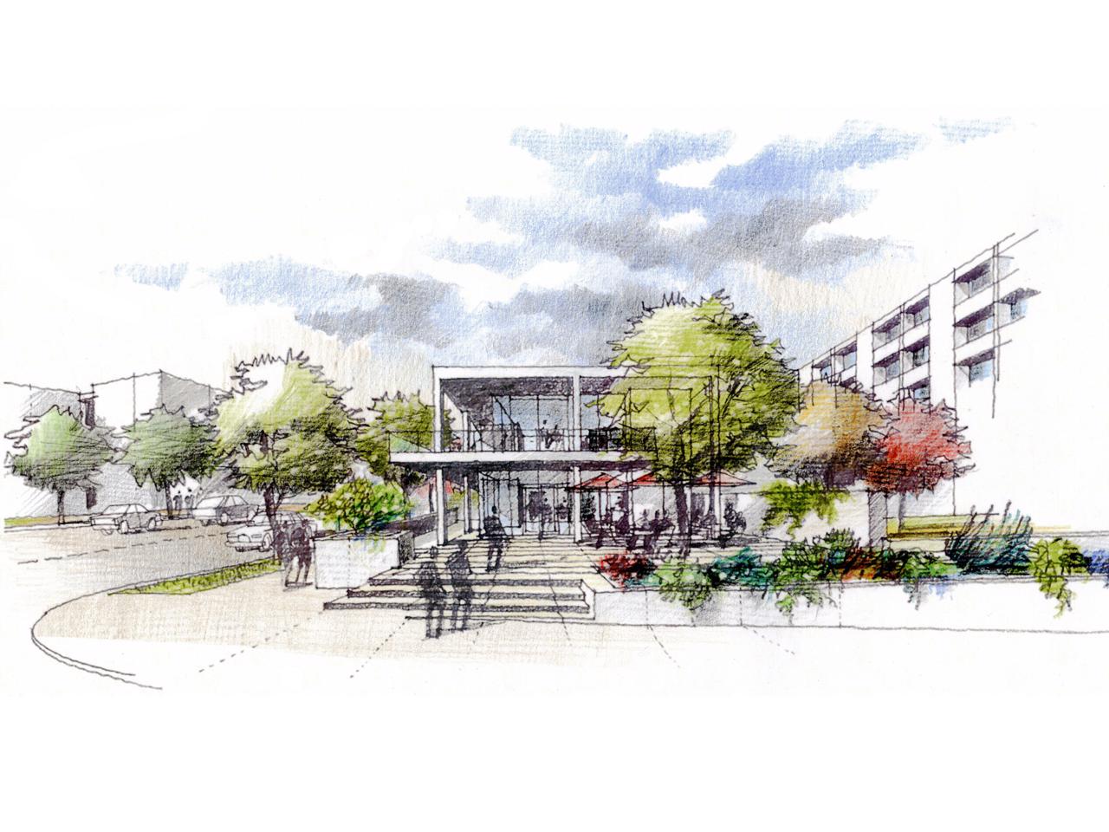
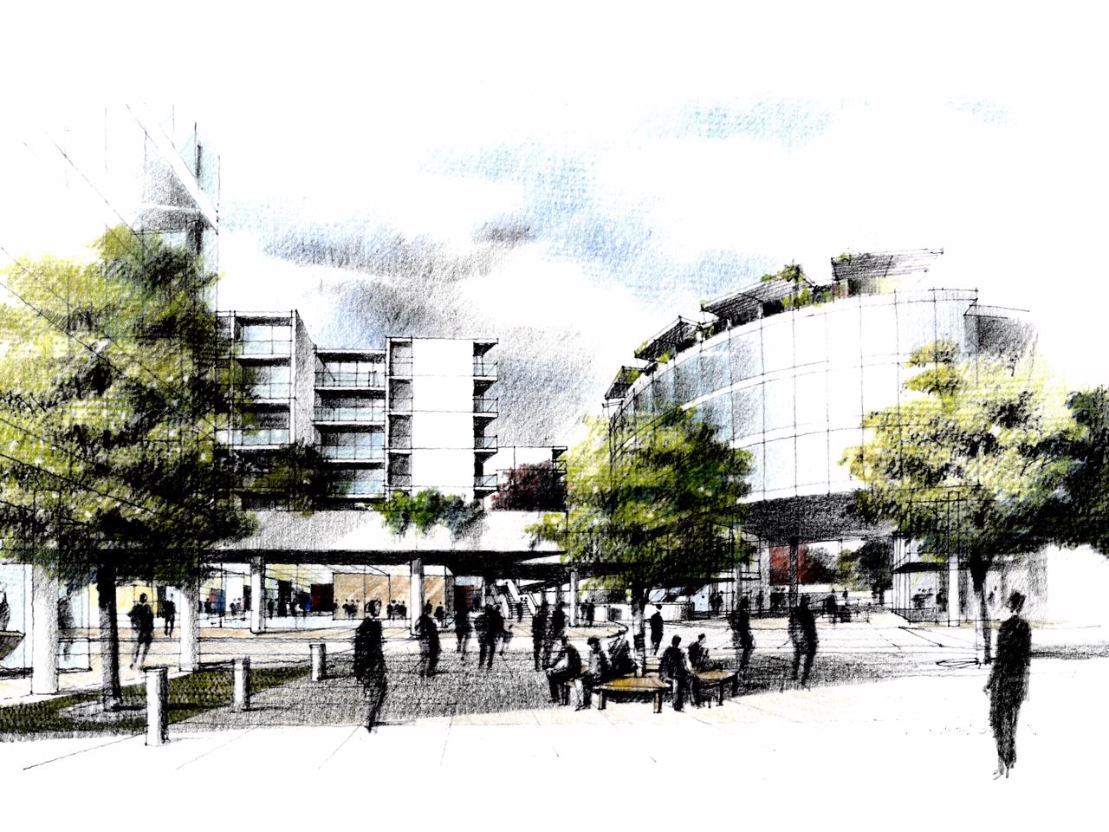
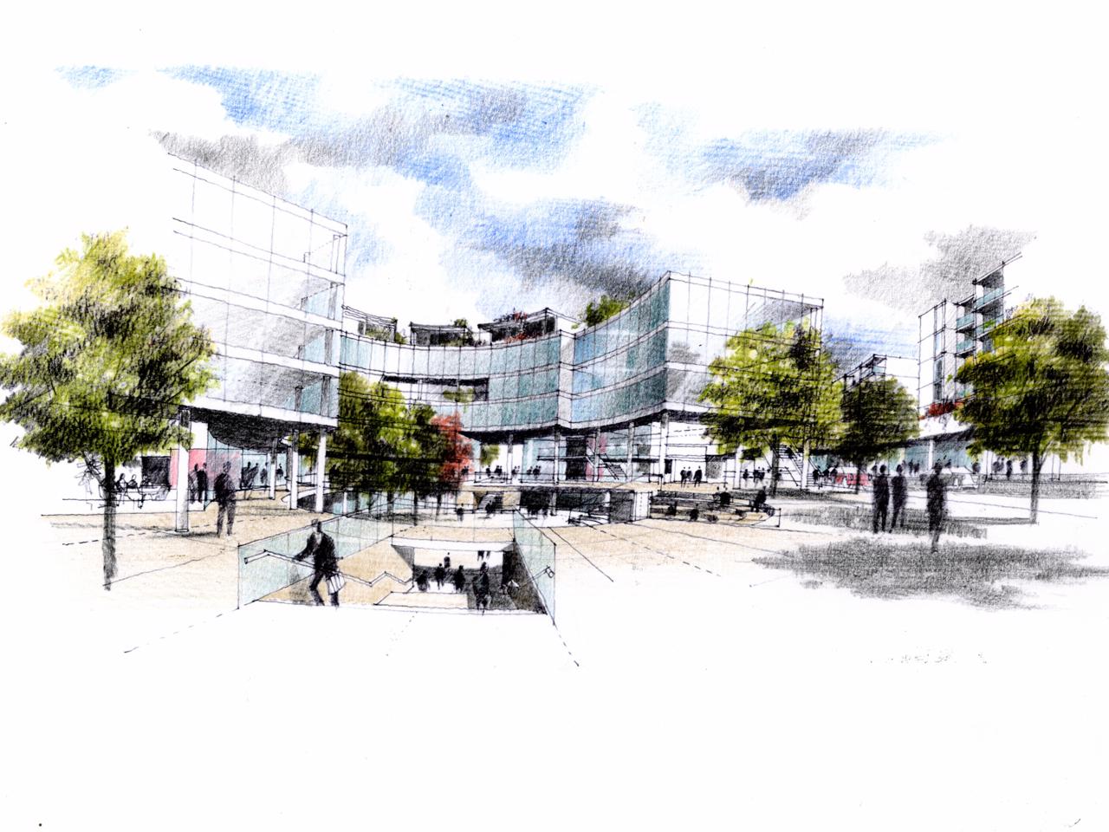
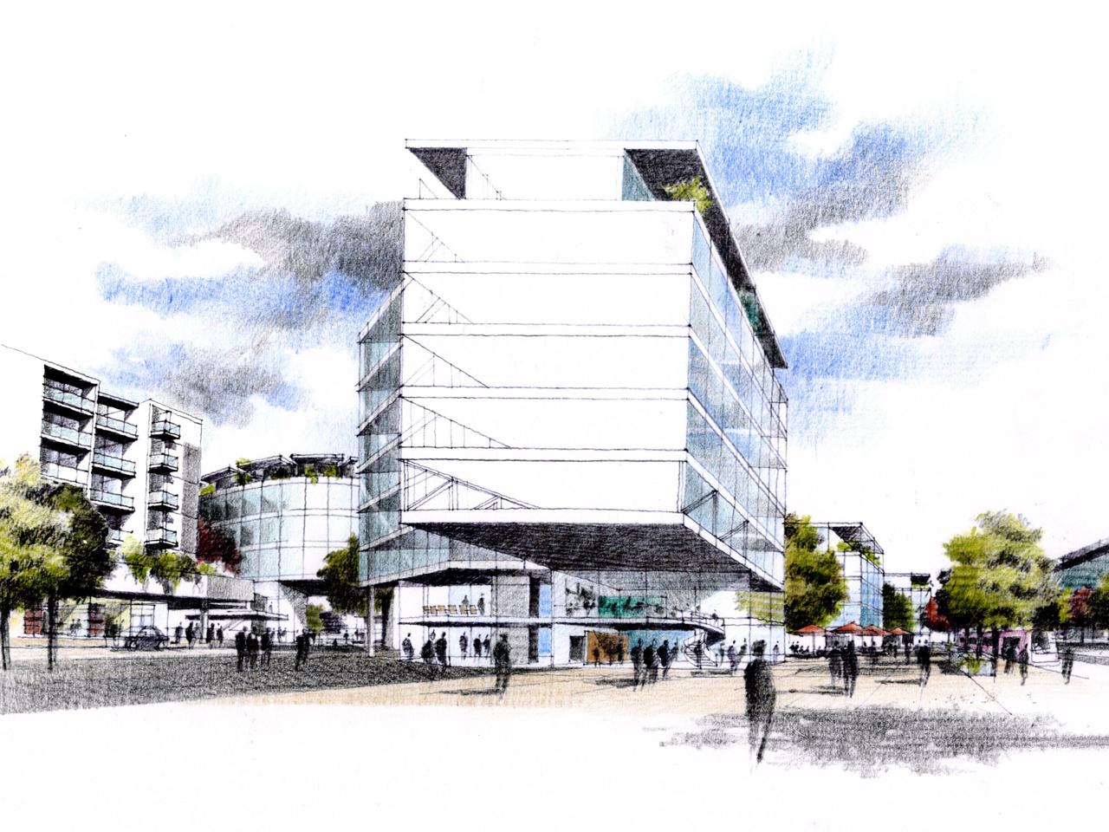
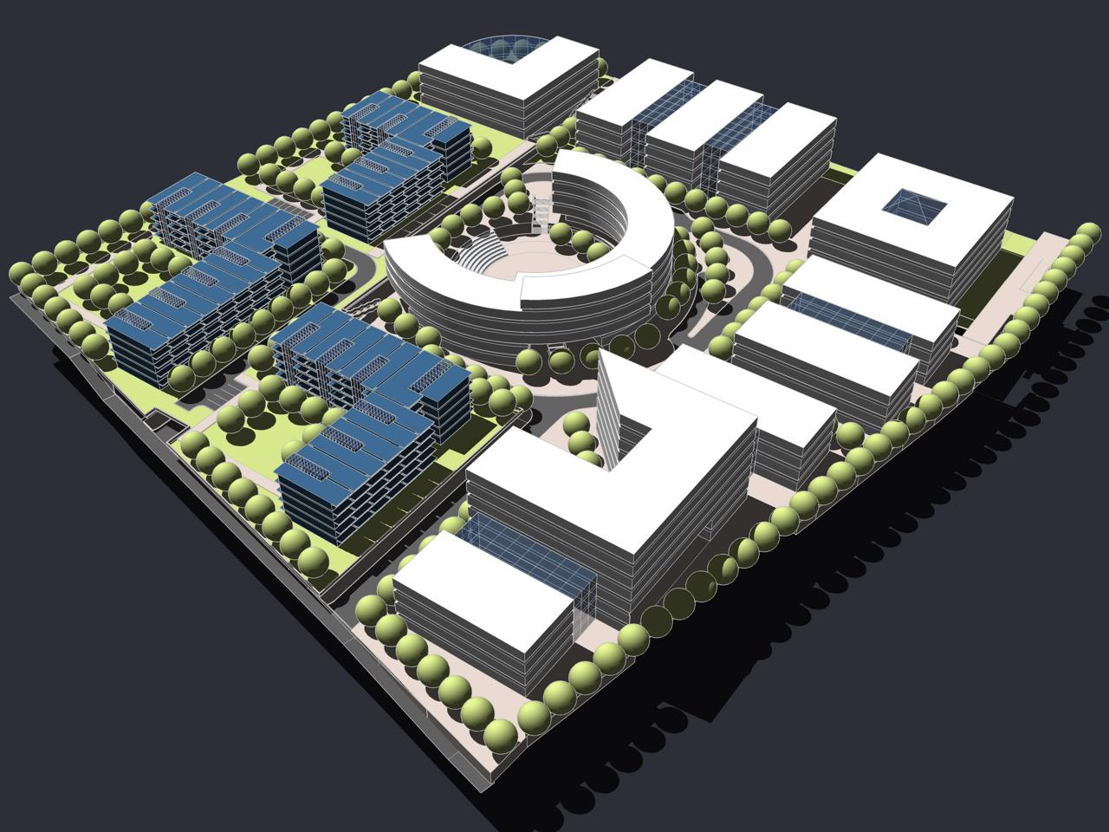







Client
DLR Properties
Location
Dublin, Ireland
Status
Developed Design
Area
0
The site is the ‘employment hub’ of the new town centre currently being planned as part of the Cherrywood SDZ Planning Scheme. This has established certain principles relating to density, mixed use, and urban design. This includes the principle of a five storey height allowance above a new ground plane related to the levels along the site boundary.
Critical to this was relating the proposed ground plane levels for the TC3 lands with the surrounding context, and particularly relating these to existing and proposed infrastructure in a practical, meaningful way to create a high quality urban environment and identity for the area.
The approach is to create an urban identity that is smart and attractive, that will appeal to people and help their creativity and productivity. We envisage the development as a place and the large numbers of people working and visiting as a community. This should be a high quality living environment, a social, clubbable place, a ‘micro-society’ rather than a nine-to-five office.
mail@stwarchitects.com
+353 (0)1 6693000
london@stwarchitects.com
+44 (0)20 7589 4949
cork@stwarchitects.com
+353 (0)21 4320744
galway@stwarchitects.com
+353 (0)91 564881

