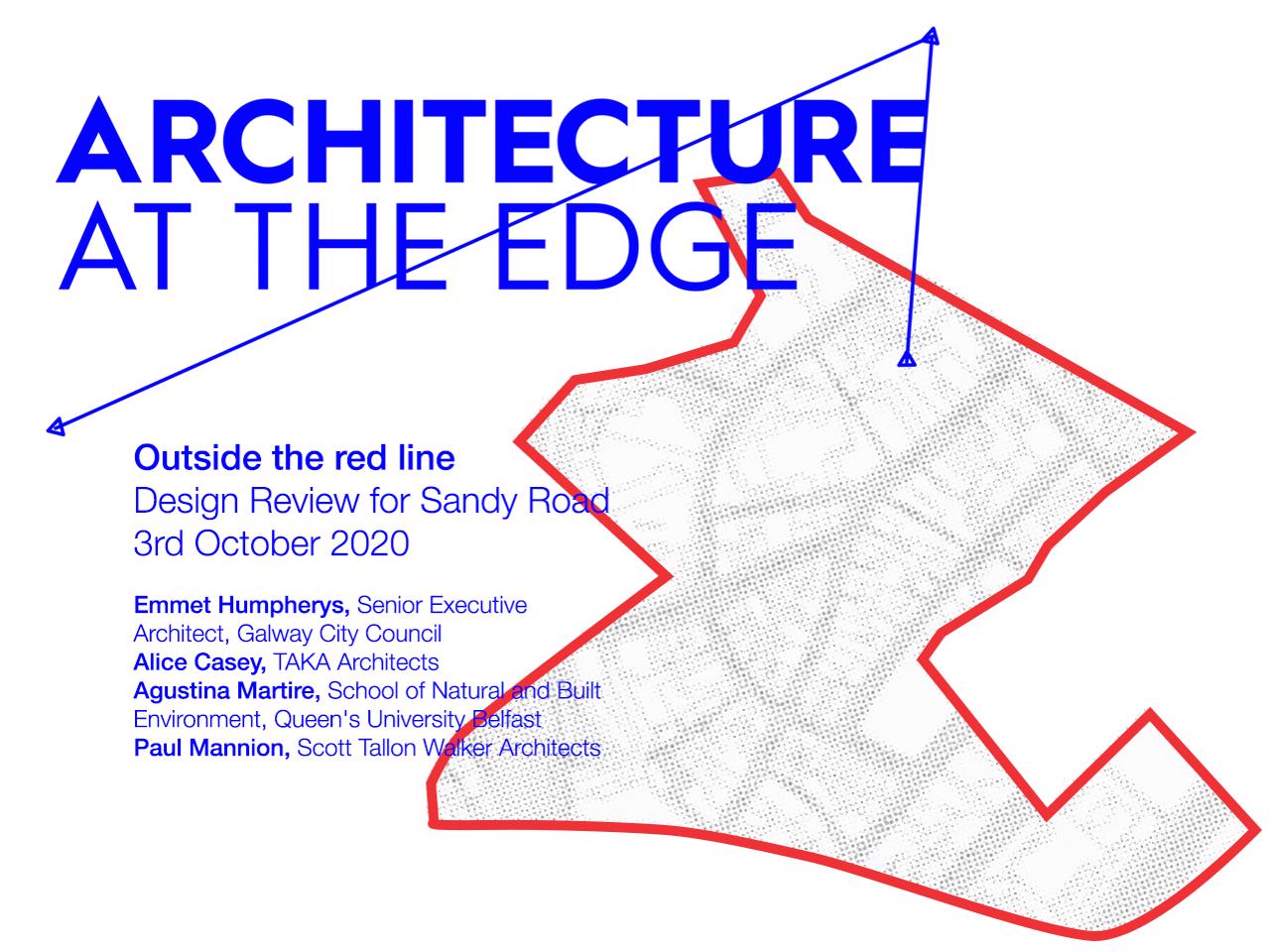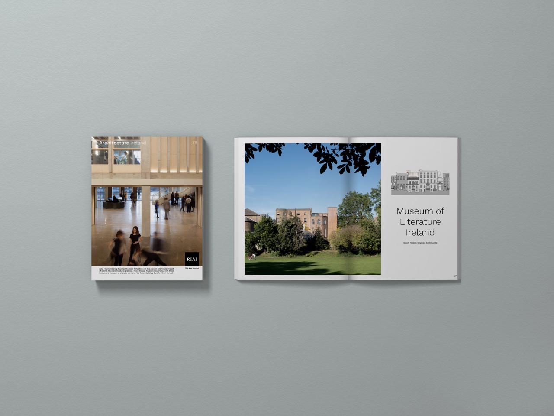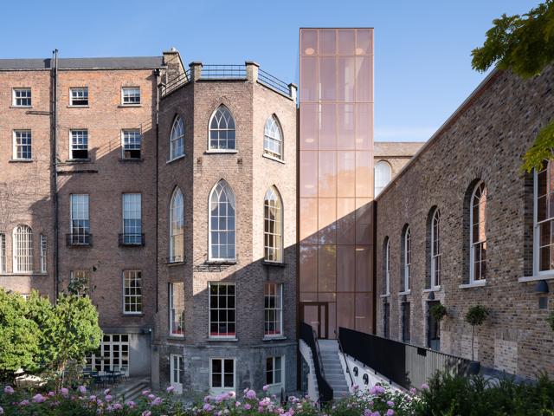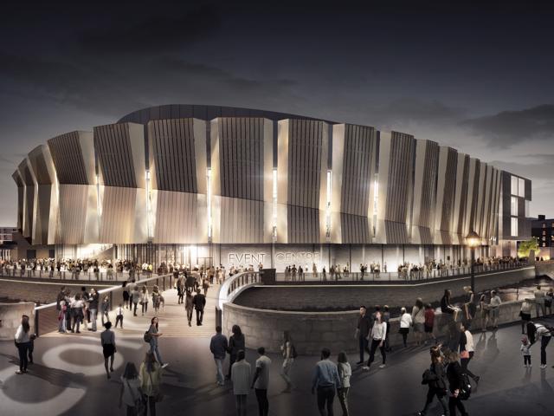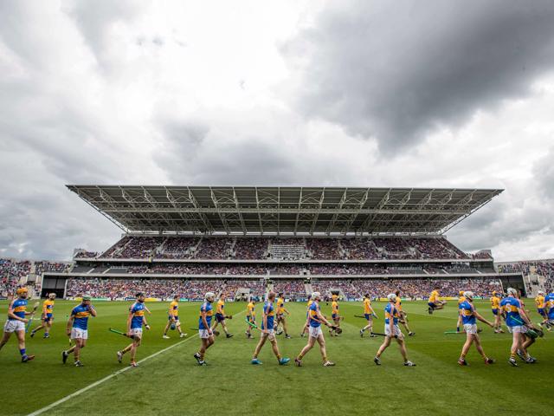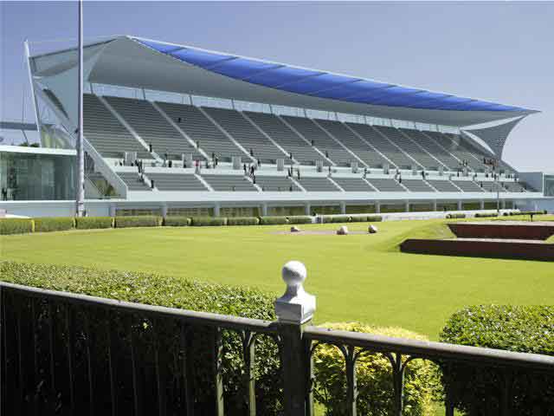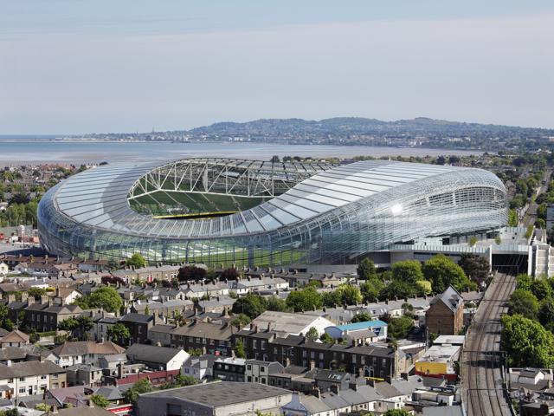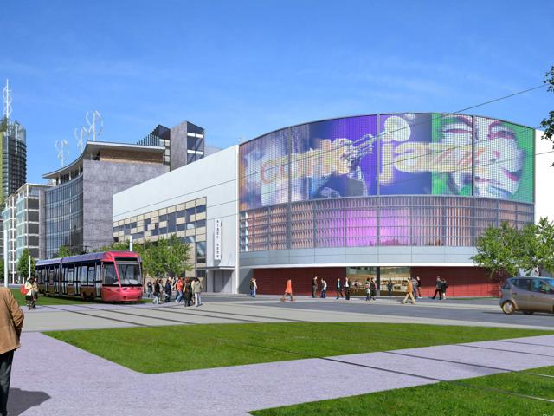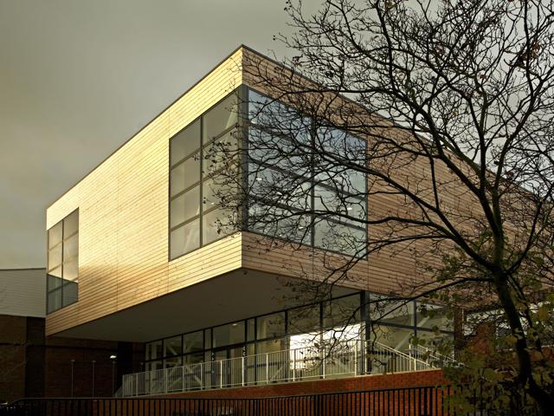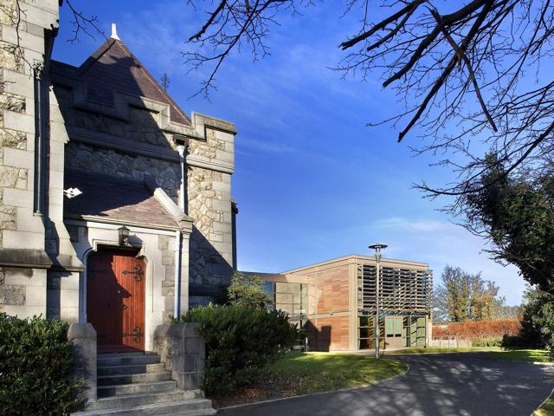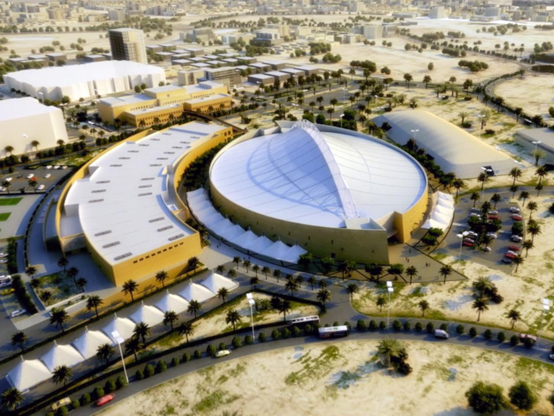
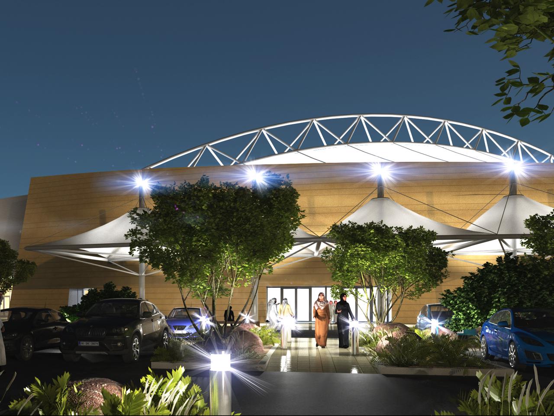
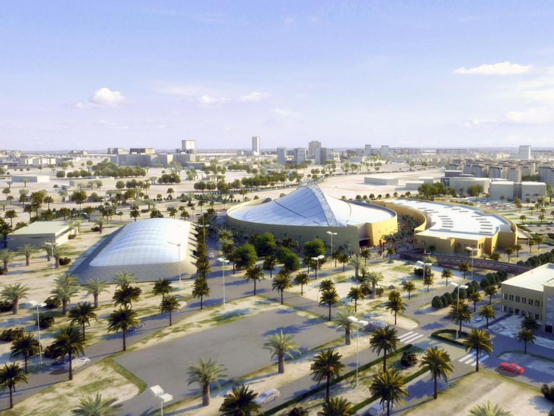
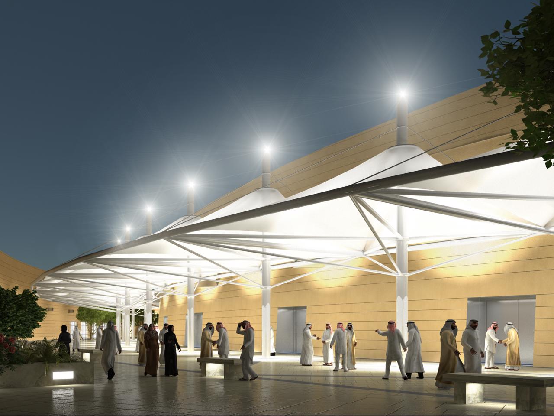
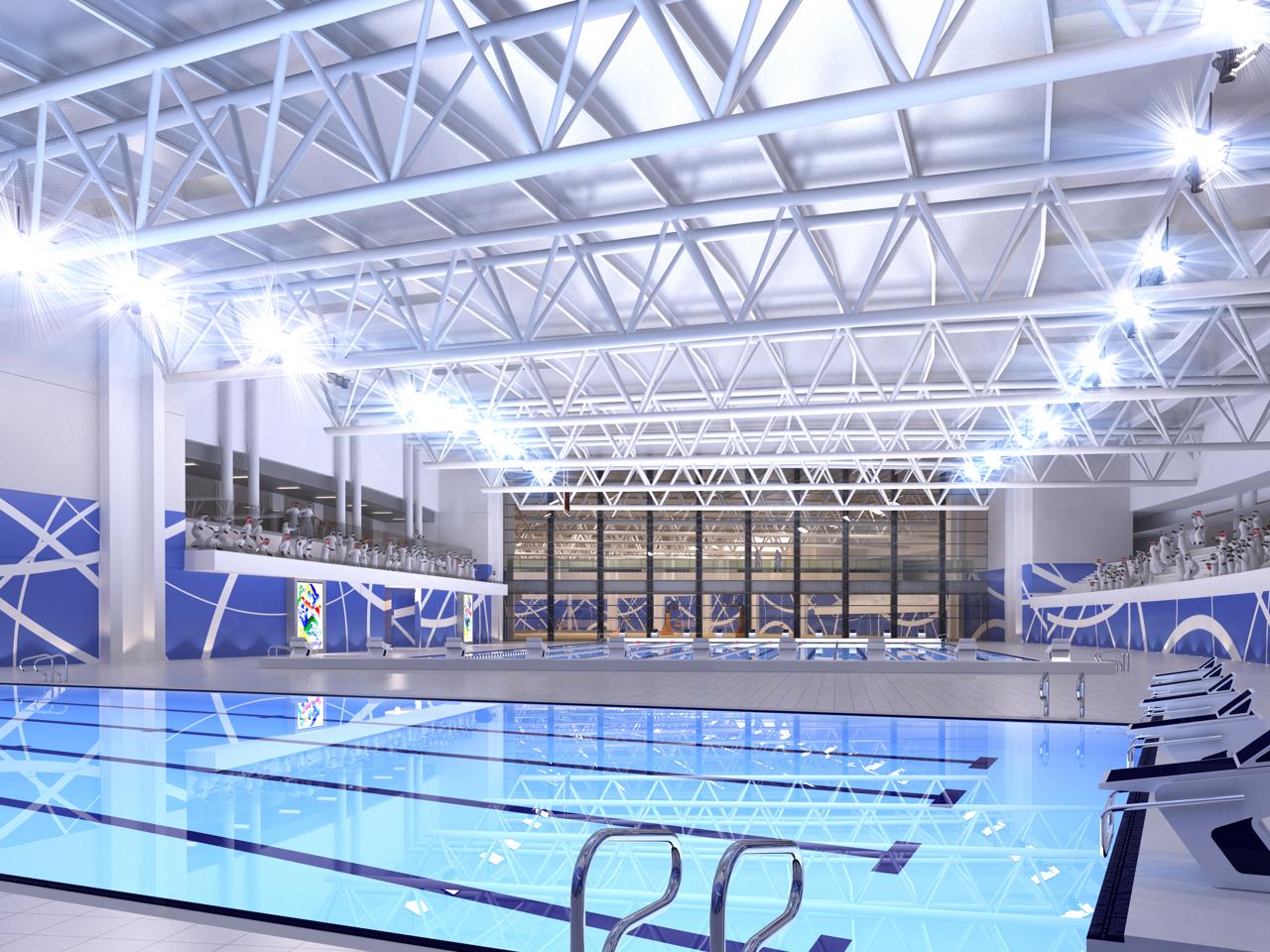
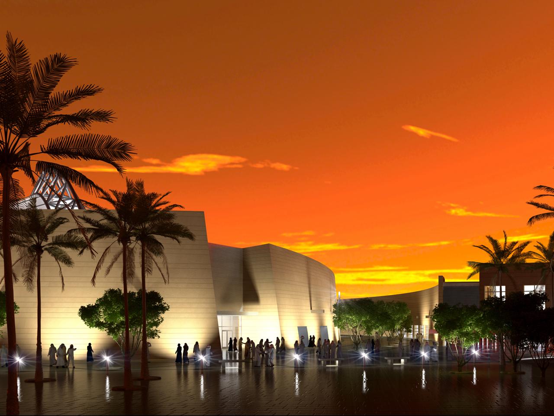
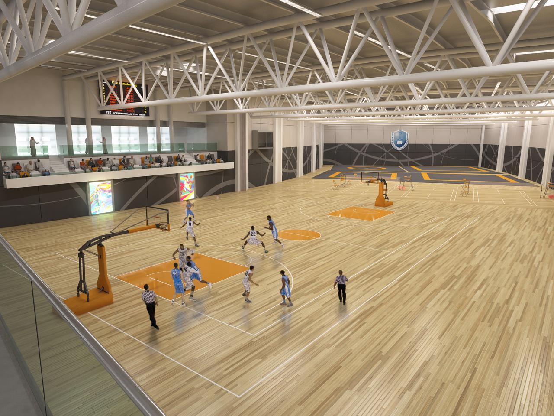







Client
King Saud University
Location
Riyadh, Saudi Arabia
Status
In Use
Area
65000
The design brief comprised two primary elements: a College Building, to accommodate the academic activities of the Faculty, and the Sports Campus, which includes sports halls, swimming pools and athletics arena.
The 14,600 sq.m college building connects to the university’s central academic spine and provides teaching and learning facilities including laboratories and four 200 seat lecture theatres for the academic departments of bio-mechanics and motor behaviour, exercise physiology and sports and recreation management.
The 40,000 sq.m sports campus includes a covered 7,000 person all-seated arena designed to international athletics standards. The space doubles as the University’s Aula Maxima, accommodating 10,000 for conferring ceremonies. Other facilities include a 50 metre Olympic standard swimming pool, with separate diving and 25 metre training pools; halls for gymnastics, martial arts, ball and racket sports, a dedicated gym facility and associated teaching, conditioning and changing rooms. The sports campus provides an exceptional environment for applied learning for the College of Sports Science, as well as top class recreational facilities for students of the wider university.
mail@stwarchitects.com
+353 (0)1 6693000
london@stwarchitects.com
+44 (0)20 7589 4949
cork@stwarchitects.com
+353 (0)21 4320744
galway@stwarchitects.com
+353 (0)91 564881
