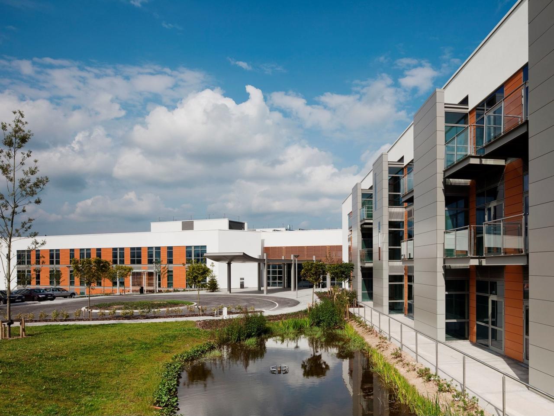
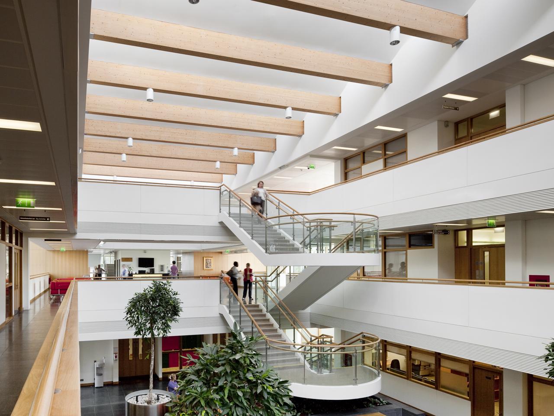
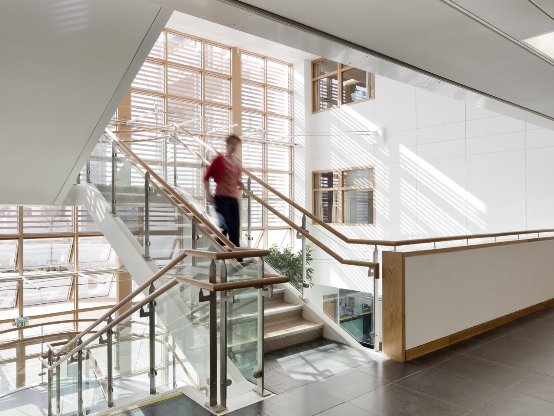
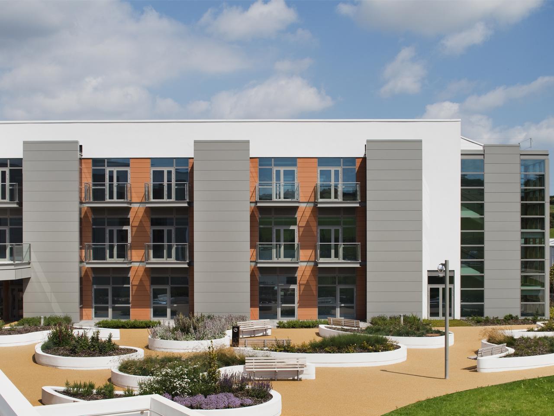
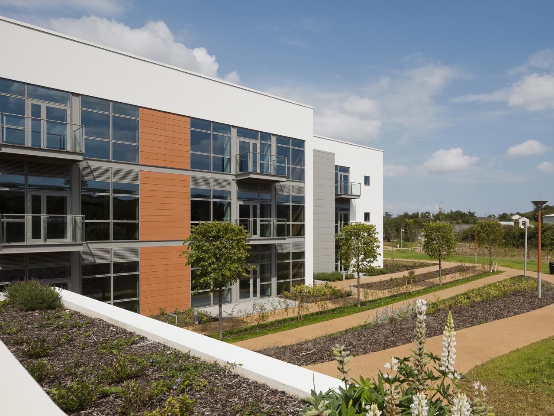
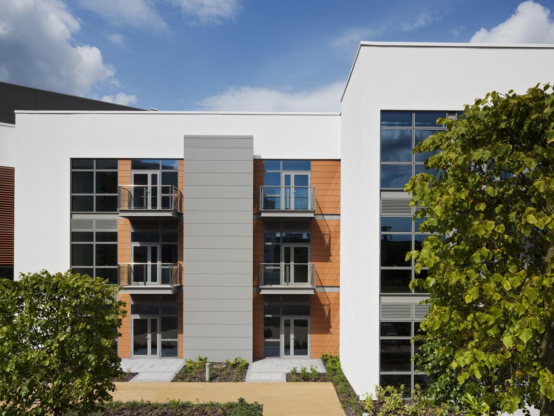
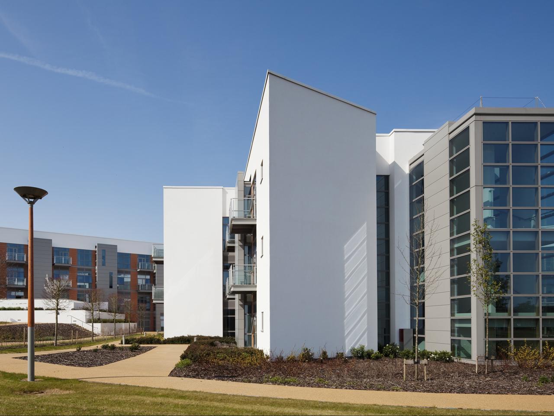
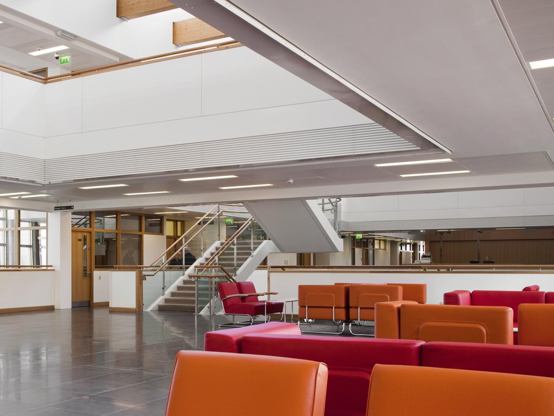
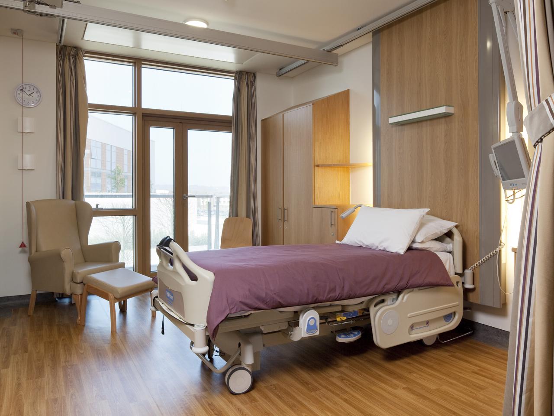
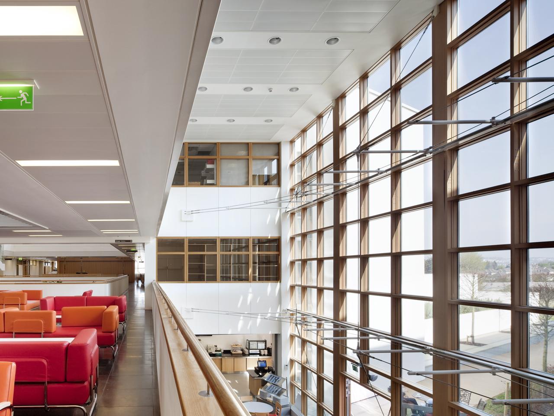
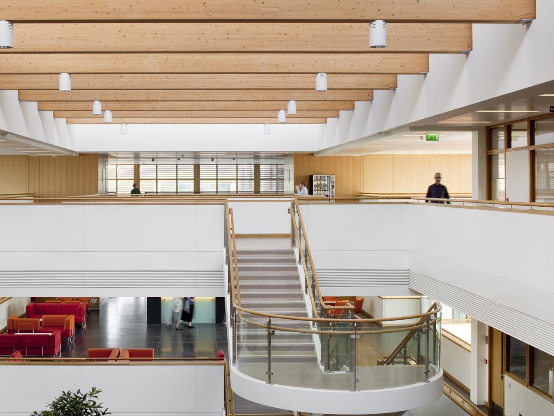
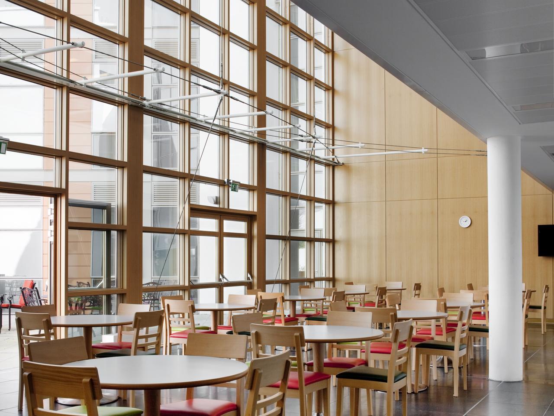
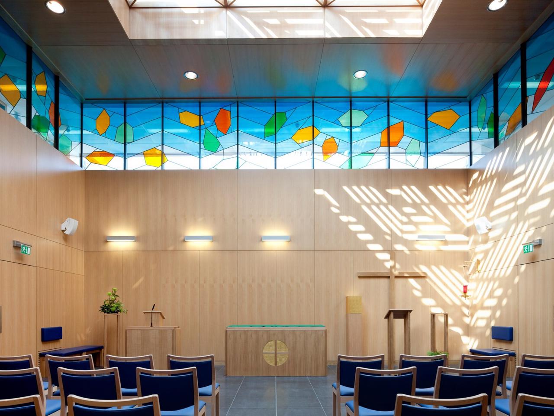
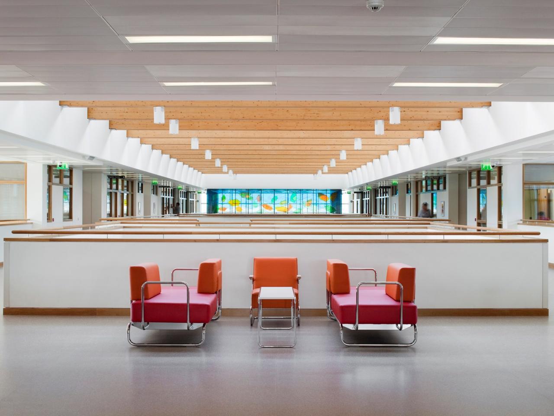
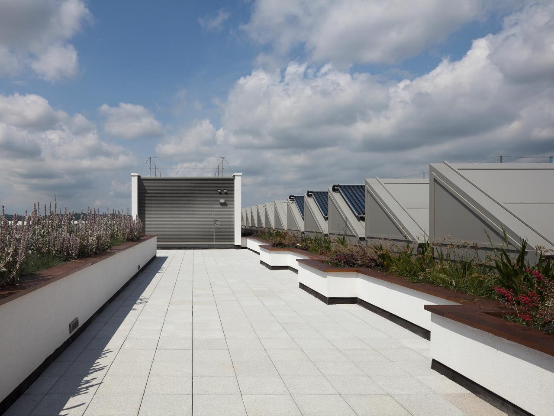

















Client
Health Service Executive
Location
Cork, Ireland
Status
In Use
Area
15209
The 15,000sqm building accommodates 144 patients in a tri-partite plan around a central atrium. The patient bedroom was the key driver of the design, ensuring that every room enjoys direct sunlight at some part of the day and takes full advantage of the wonderful views across the richly landscaped site.
The detailed design of these single and shared bedrooms is the result of a successful collaboration with JDDK architects of Newcastle-upon-Tyne, using a palette of familiar materials to create an internal environment which provides a dignified, serene and homely backdrop at what is an emotionally challenging time for patients and loved ones.
The building also accommodates an education centre which, operating in conjunction with the nearby university, provides full teaching, learning and library resources for academic, continuing professional development, in-service and university level courses.
This successful co-location is key to the developing interdisciplinary teaching and research programmes.