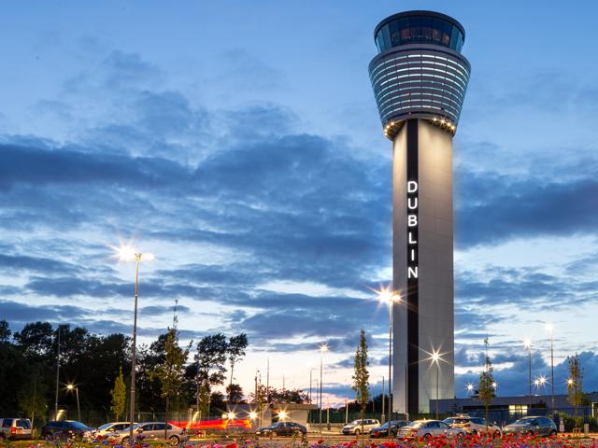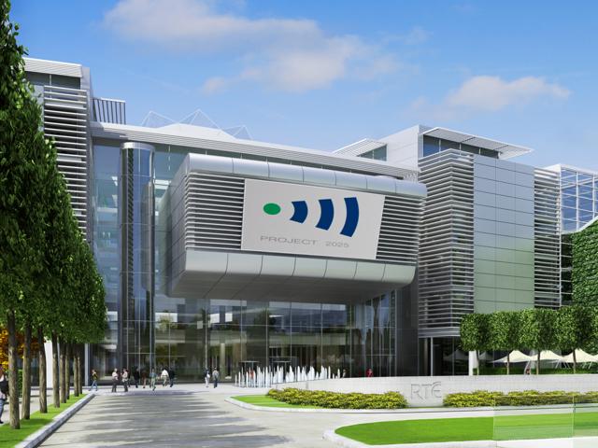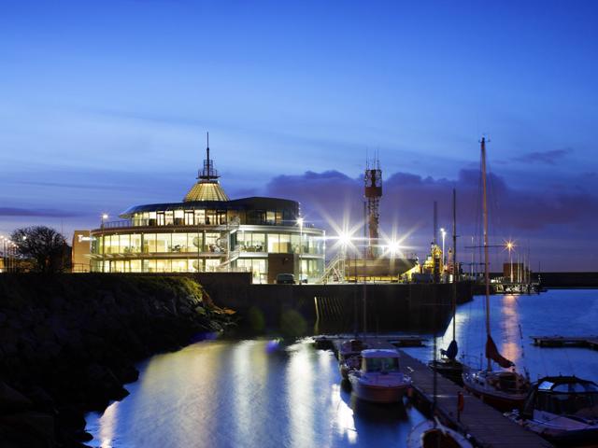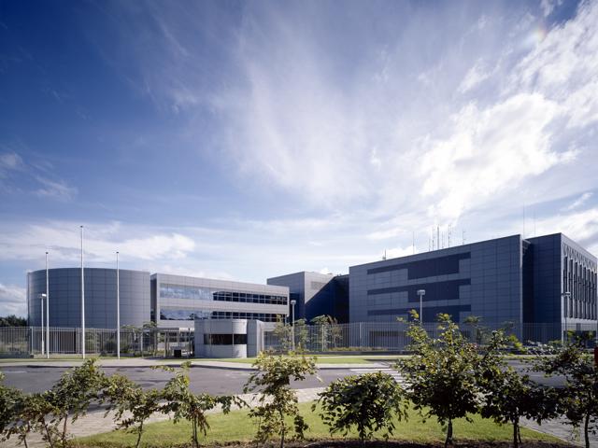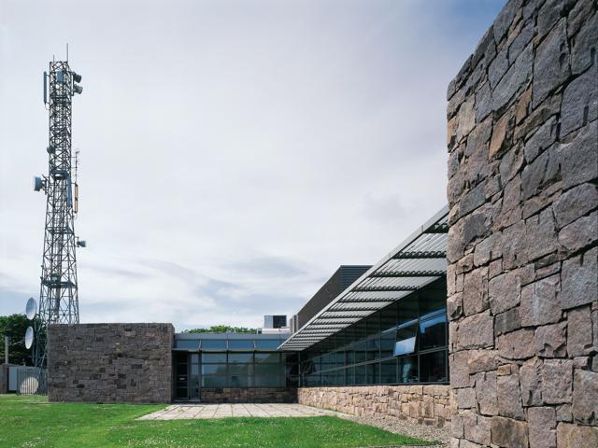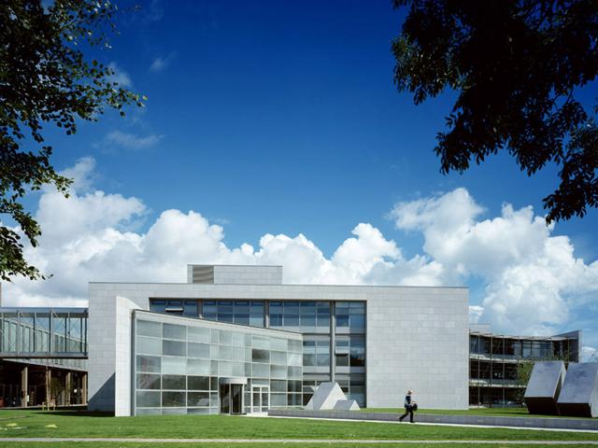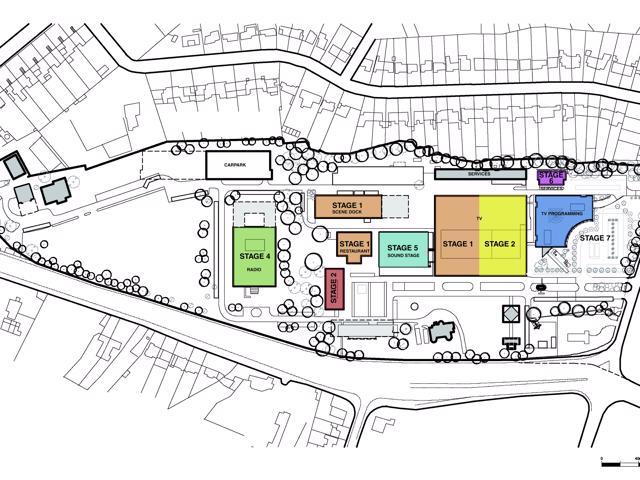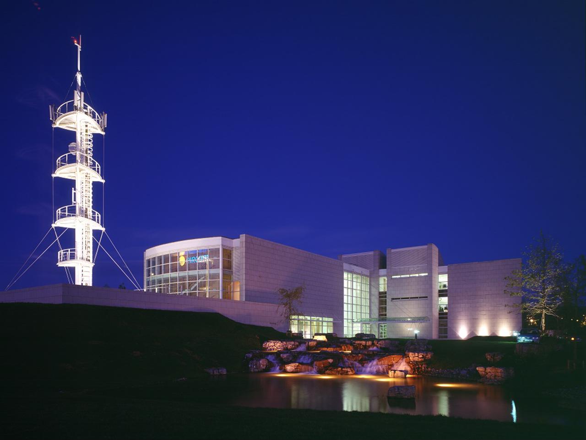
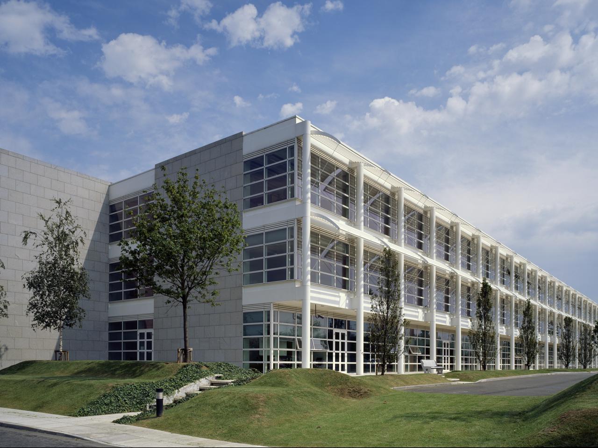
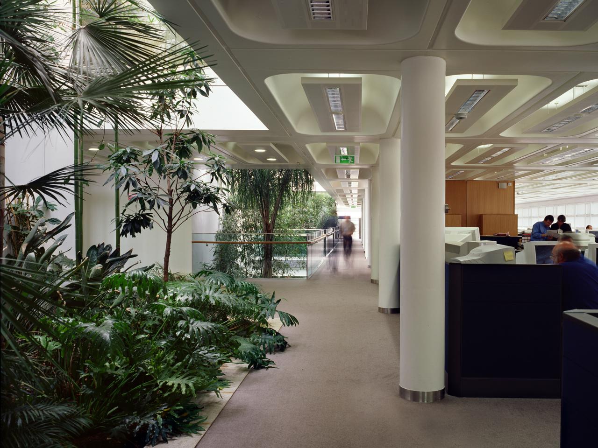
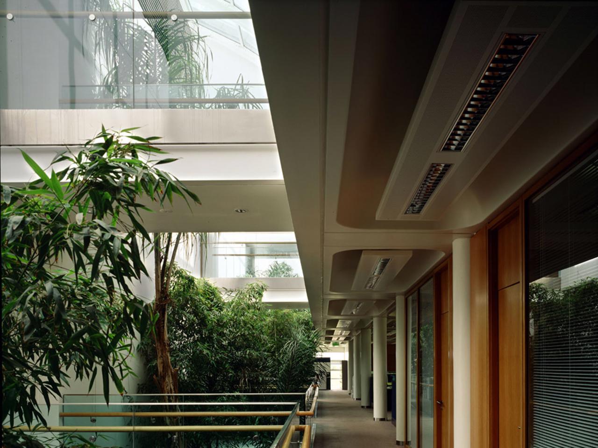
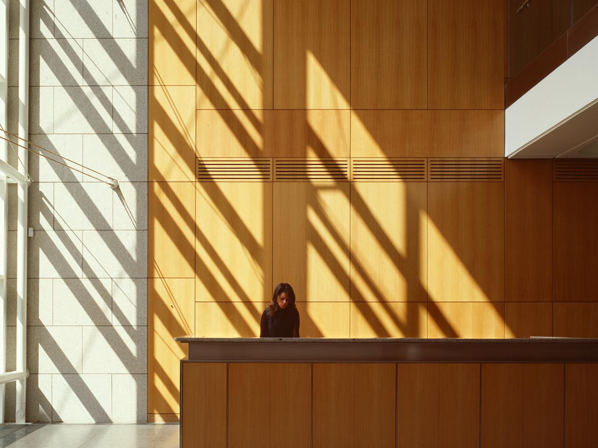
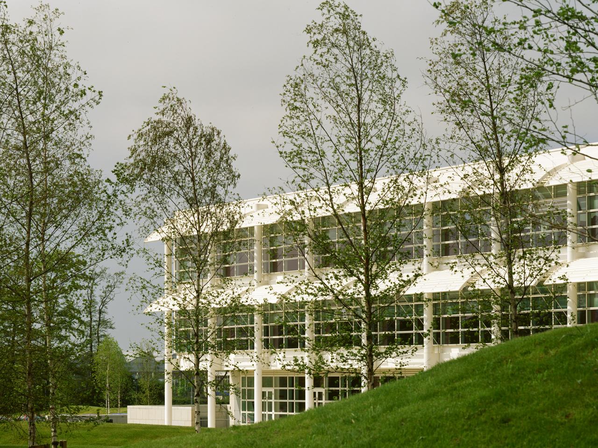
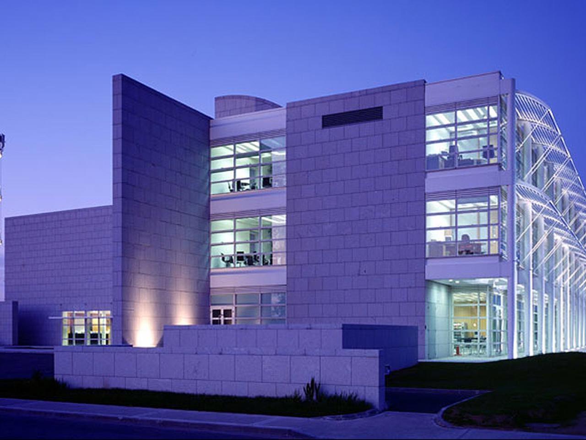
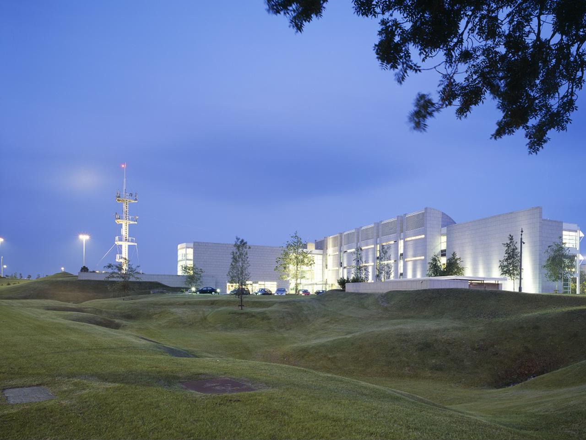








Regional Award
Royal Institute of the Architects of Ireland
0
Client
Eircom
Location
Dublin 24, Ireland
Status
In Use
Area
8244
For reasons of security and systems resilience, the network operations centre is a largely enclosed and controlled environment, built to contain what at the time was the largest video wall in Europe.
By contrast, almost 600 technical support staff occupy three floors of open plan offices with a fully glazed south facing façade, shaded by brise soleil and affording excellent views.
Separating these principal elements of the brief allowed their diverse performance requirements to be met in the most efficient way, and facilitated the expansion of the building in two phases to deliver a total of 8,200 sq.m.
The office spaces harness passive and active and sustainable technologies including openable windows, mixed-mode displacement ventilation supported by a heat exchanger and stack effect ventilation via internal wintergardens. Passive cooling provided by the thermal mass of exposed concrete ceiling avoids the need for air conditioning.
The running cost of the building is 25% less than a similar air-conditioned building, achieving a three year payback on the cost of the sustainable design features and demonstrating their viability even in this densely occupied call centre environment.
mail@stwarchitects.com
+353 (0)1 6693000
london@stwarchitects.com
+44 (0)20 7589 4949
cork@stwarchitects.com
+353 (0)21 4320744
galway@stwarchitects.com
+353 (0)91 564881
