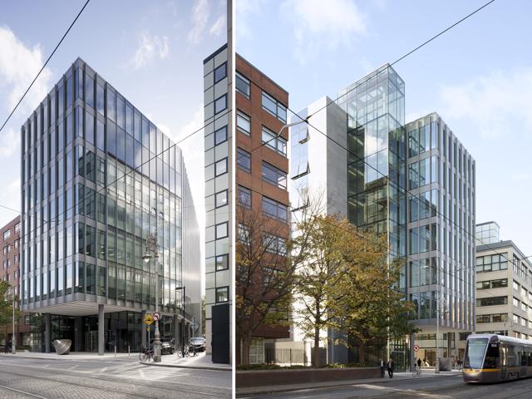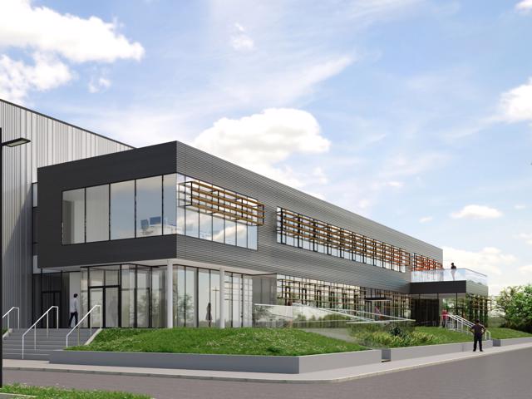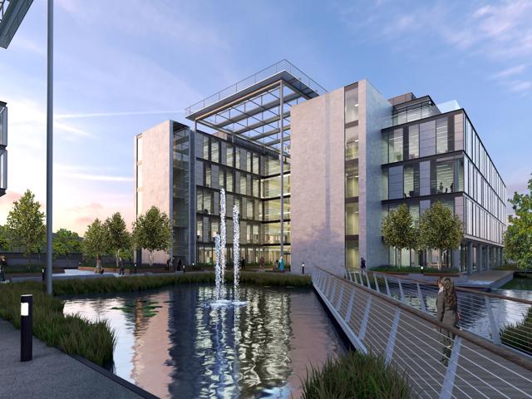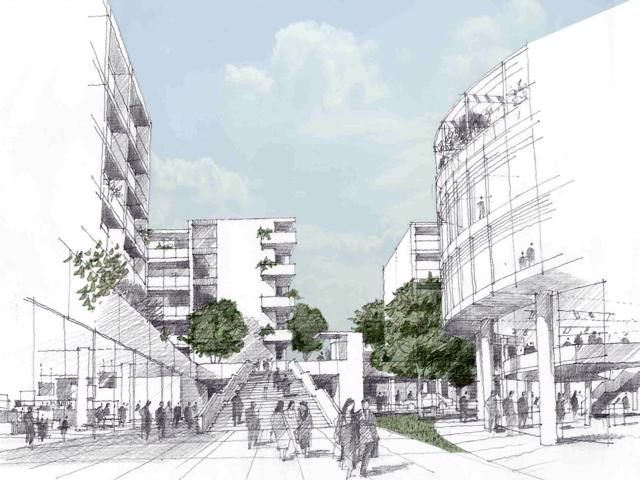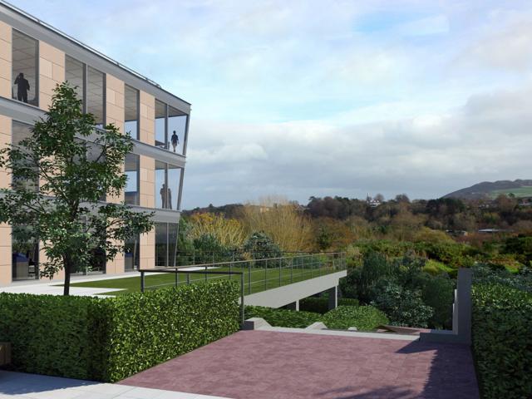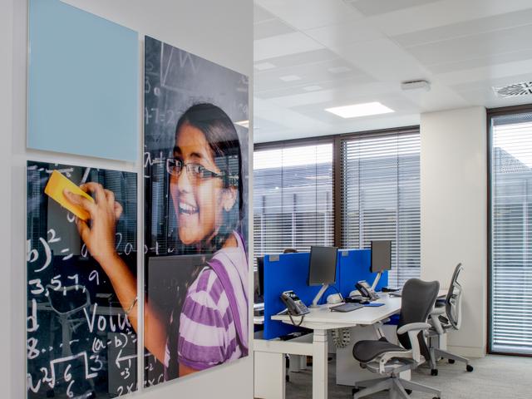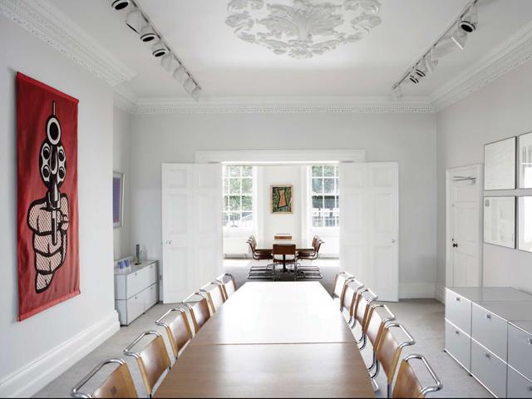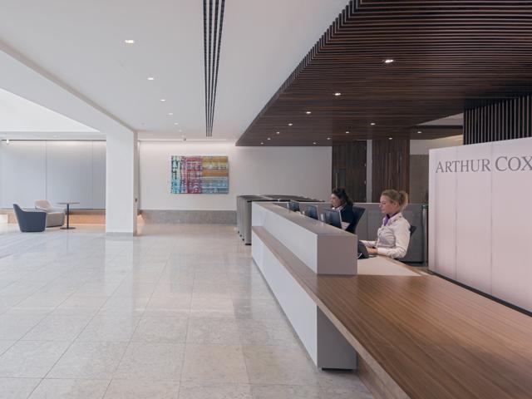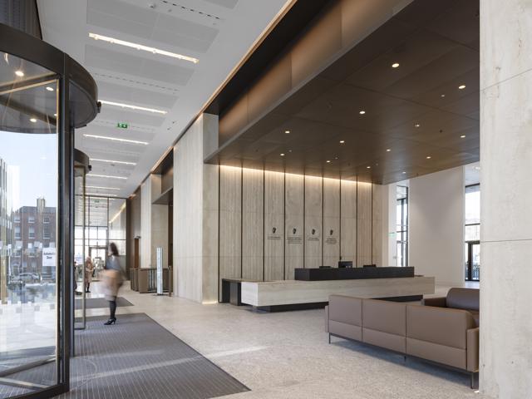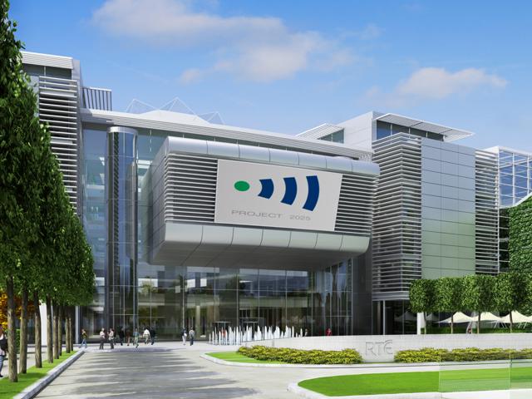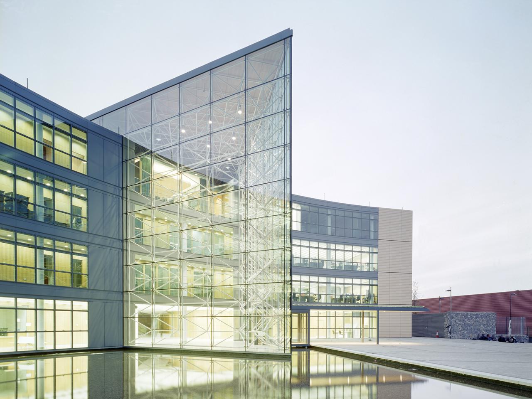
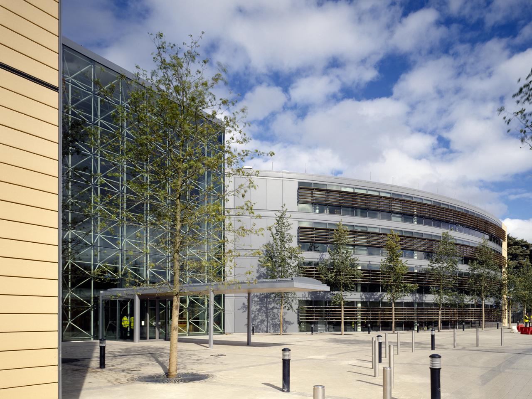
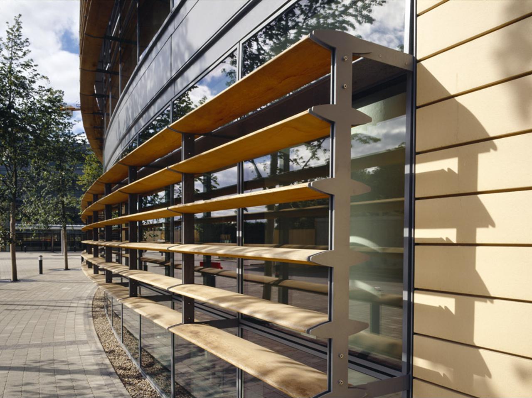
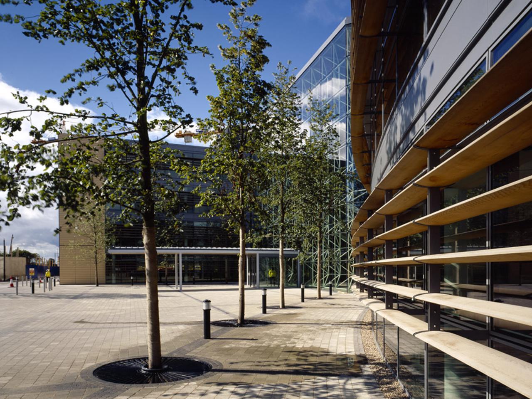
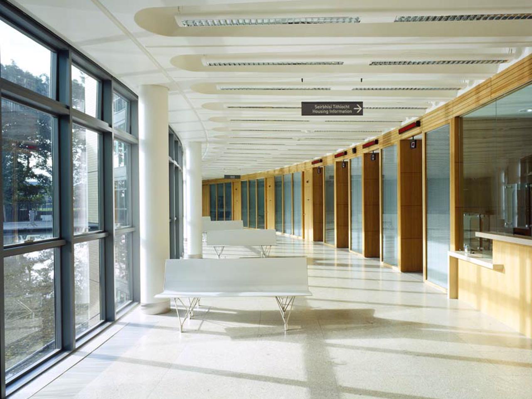
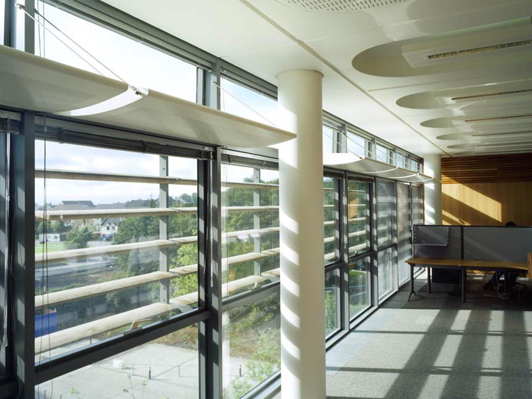
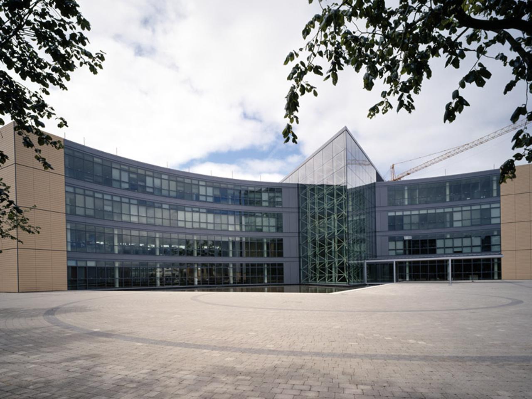
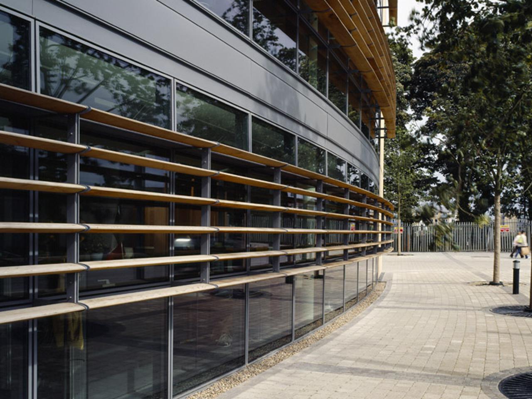








Client
Fingal County Council
Location
Dublin 15, Ireland
Status
In Use
Area
16377
The public face of the building comprises a striking curved wing which addresses a civic space flanked by the Council’s arts and library buildings. Hard and soft landscaping and lighting define the pedestrian link to the town centre beyond.
The scheme comprises four 4-storey office blocks unified by a spine of full height glazed atria. Designed for energy efficiency, the office space is primarily naturally ventilated through user operable windows, supplemented by a mixed-mode displacement ventilation system and heat exchanger. Exposed concrete soffits provide passive cooling, avoiding the need for air conditioning.
Measuring over 16,700 sq.m, the building achieved a net:gross ratio of 78% - a creditable achievement in a building where public assembly and circulation space forms such a large part of the brief.
Only two of the building’s four blocks are presently occupied by the council. The other two are let on a speculative basis, but provide ample scope for future expansion of council services in this area which is set to accommodate much of Dublin city’s population growth over the coming decades.
mail@stwarchitects.com
+353 (0)1 6693000
london@stwarchitects.com
+44 (0)20 7589 4949
cork@stwarchitects.com
+353 (0)21 4320744
galway@stwarchitects.com
+353 (0)91 564881
