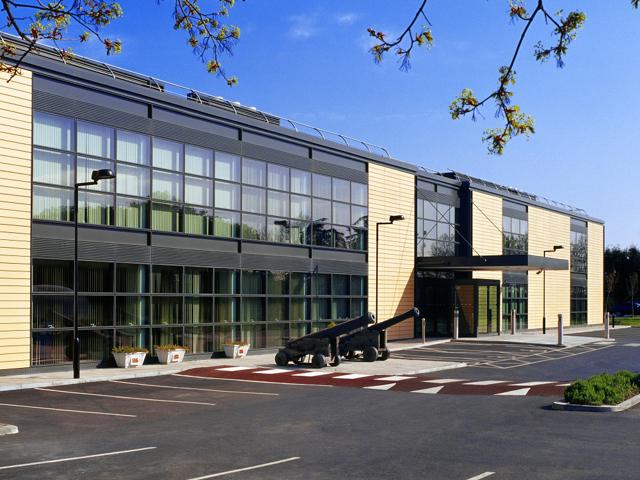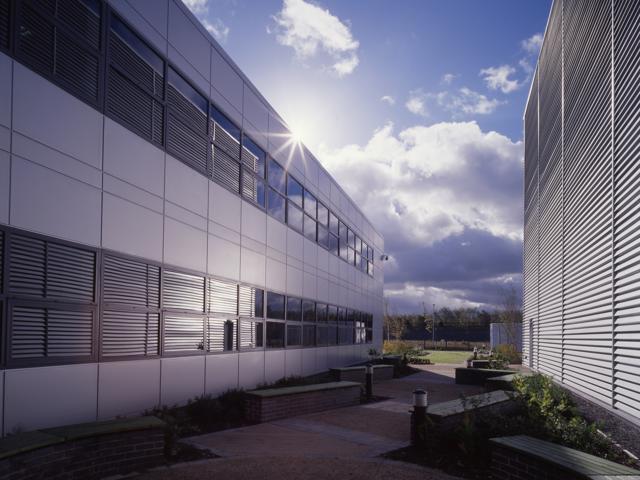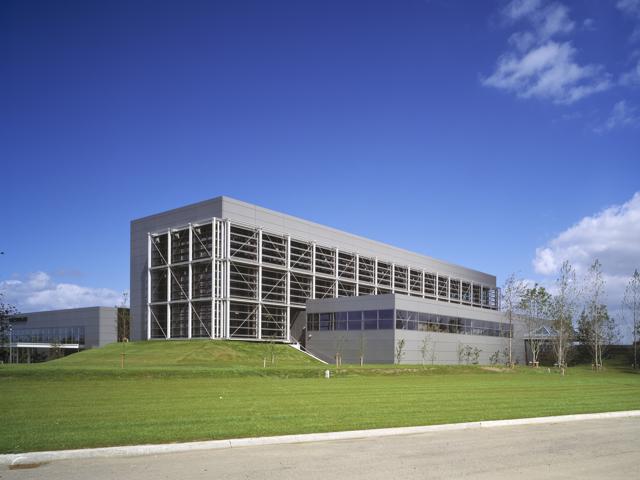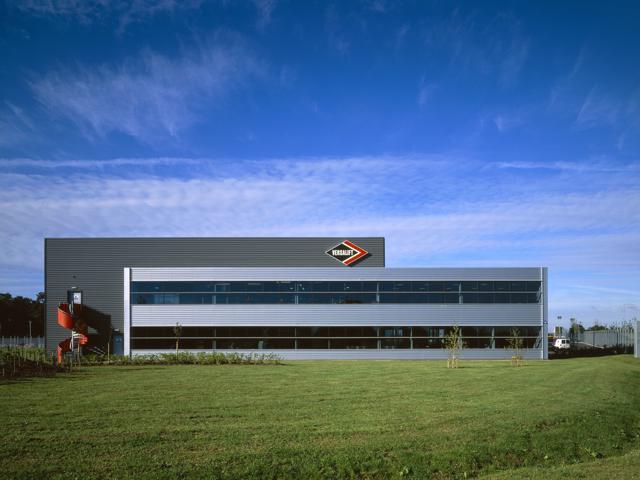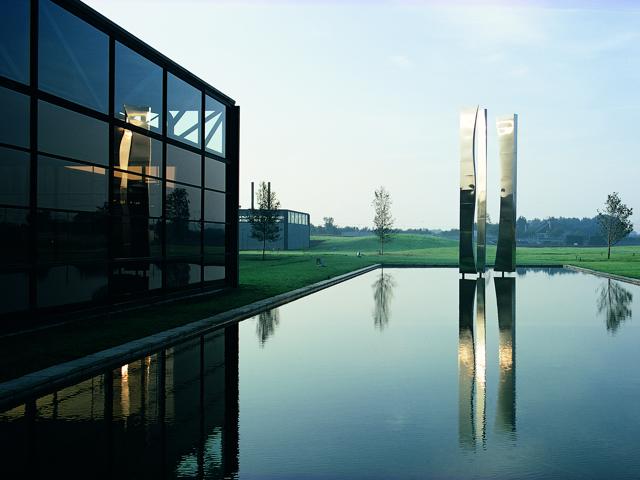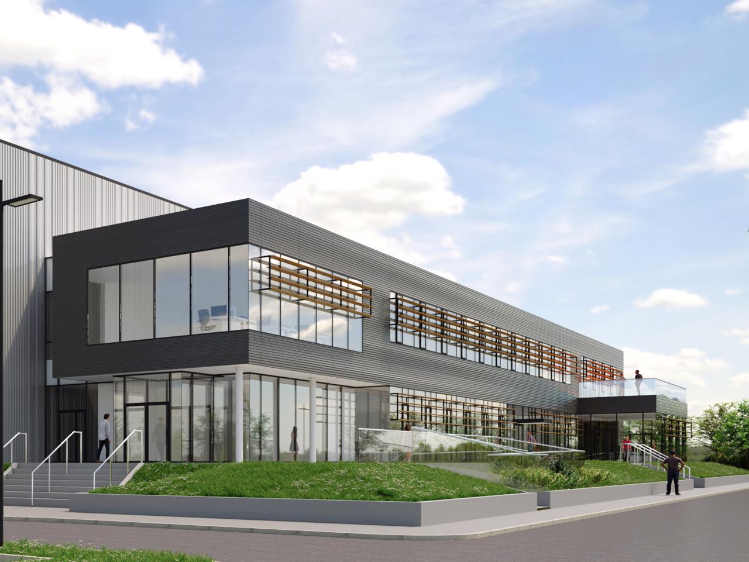
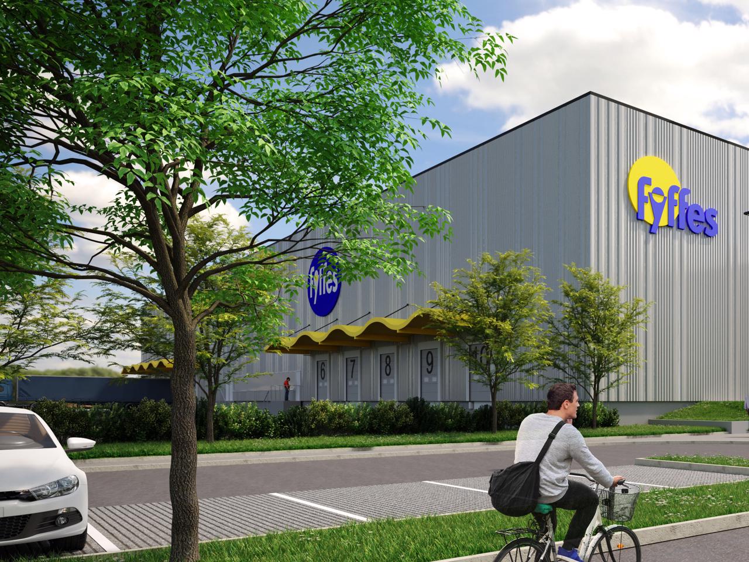
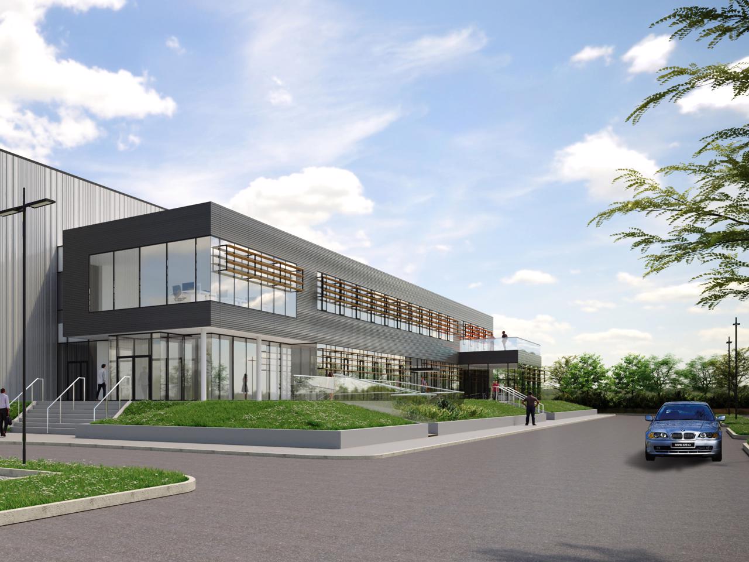
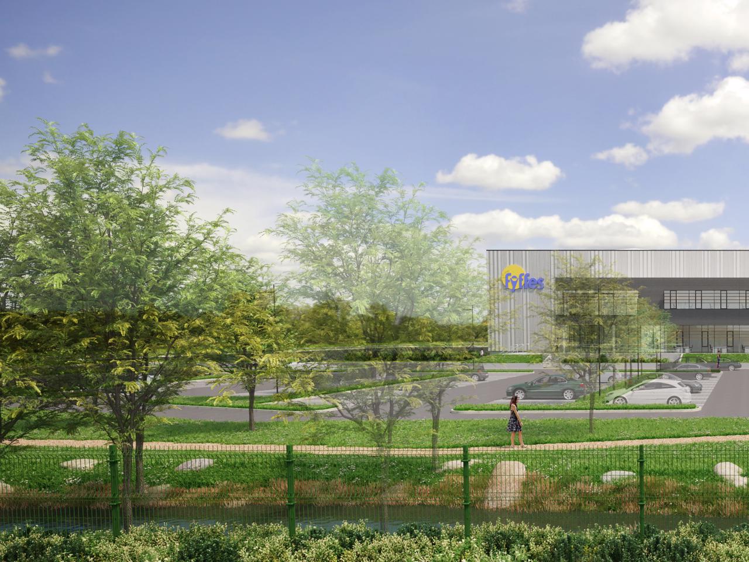
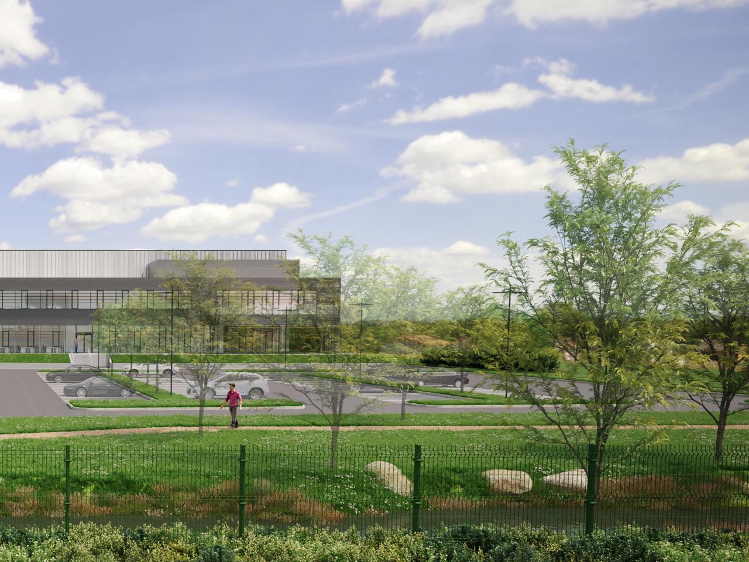





Client
Balmoral International Land Holdings Plc
Location
Dublin, Ireland
Status
Technical Design
Area
9500
The design brief comprised two elements. A production facility with the capability for future expansion and a headquarters building designed to amalgamate staff into one location. The warehouse provides 8,000 sq.m of industrial space with the potential to extend to 9,500 sq.m and has generous 12m internal height to the underside of the haunches. The 1,500 sq.m office building is split over two levels. The ground floor incorporates the operations office together with extensive staff welfare amenities including changing and catering facilities. On the first floor there is an executive boardroom with full height glazing, executive offices and a canteen incorporating a terrace overlooking the landscaped parkland. The buildings are differentiated through a vertical expression of façade panels on the warehouse and a horizontal expression on the office building. The mass of the warehouse is broken down through use of ribbed panels with varying profiles which will create a changing pattern of light and shade across the elevation. A sinuous canopy expresses the working elevation of the façade and provides protection to the docking bays below.
mail@stwarchitects.com
+353 (0)1 6693000
london@stwarchitects.com
+44 (0)20 7589 4949
cork@stwarchitects.com
+353 (0)21 4320744
galway@stwarchitects.com
+353 (0)91 564881
