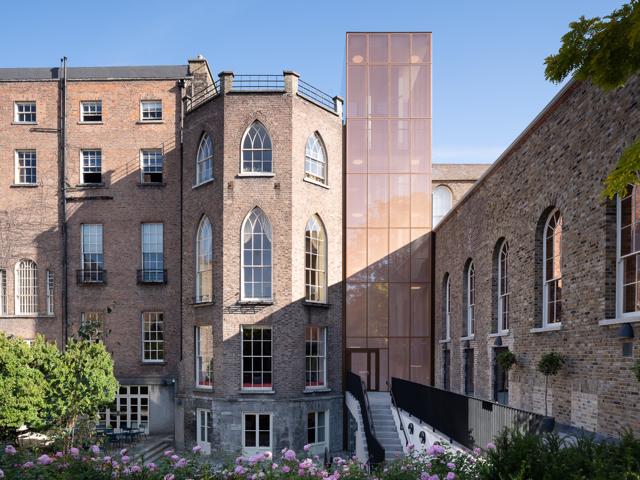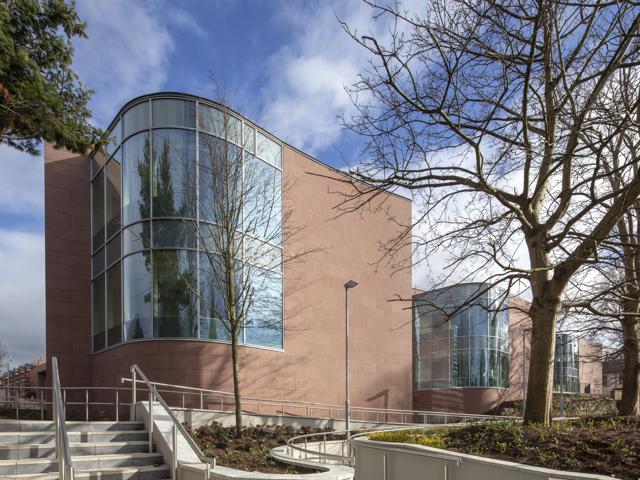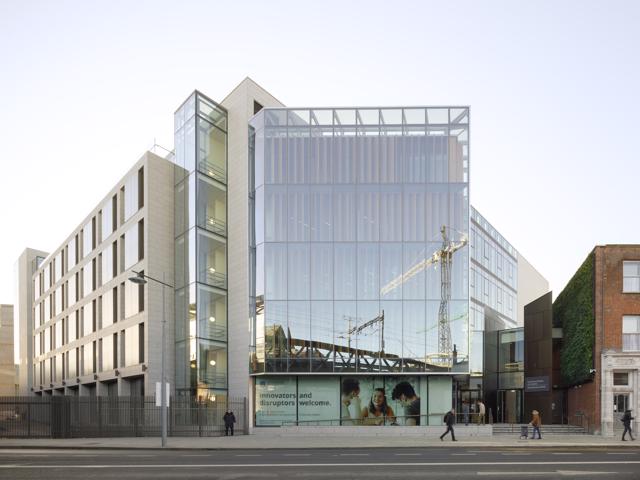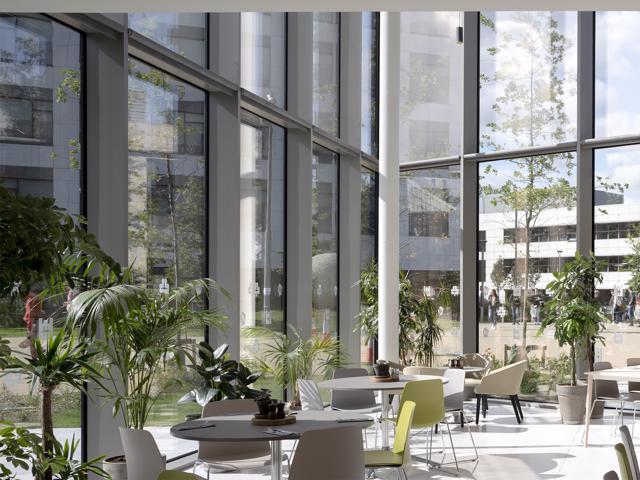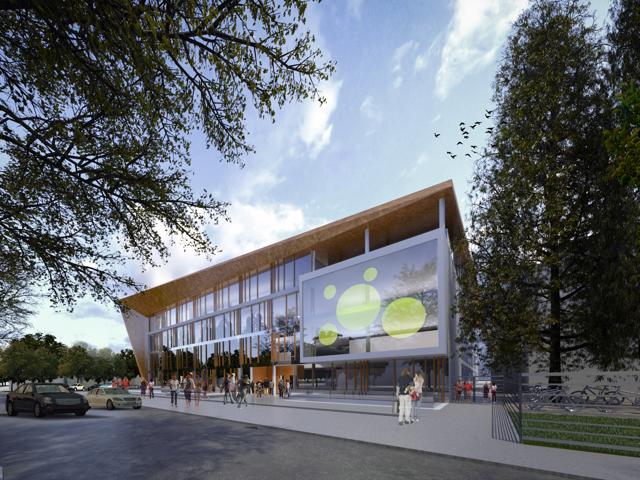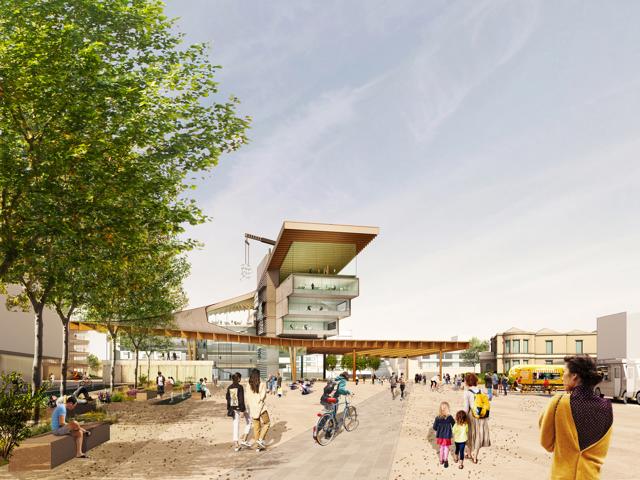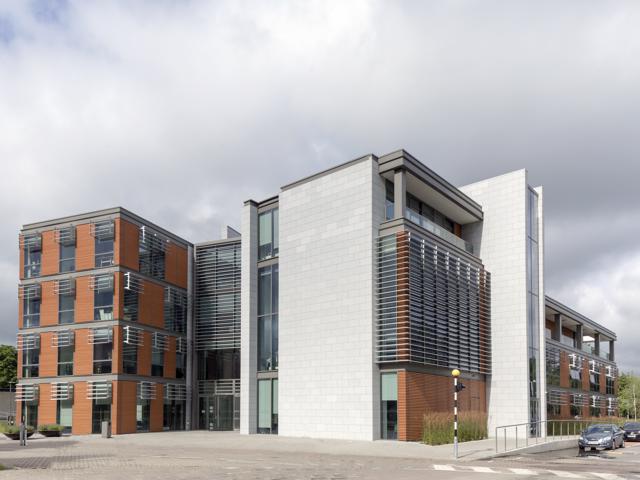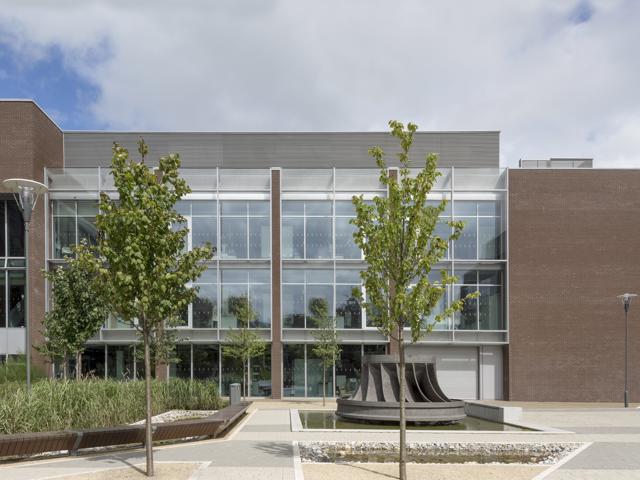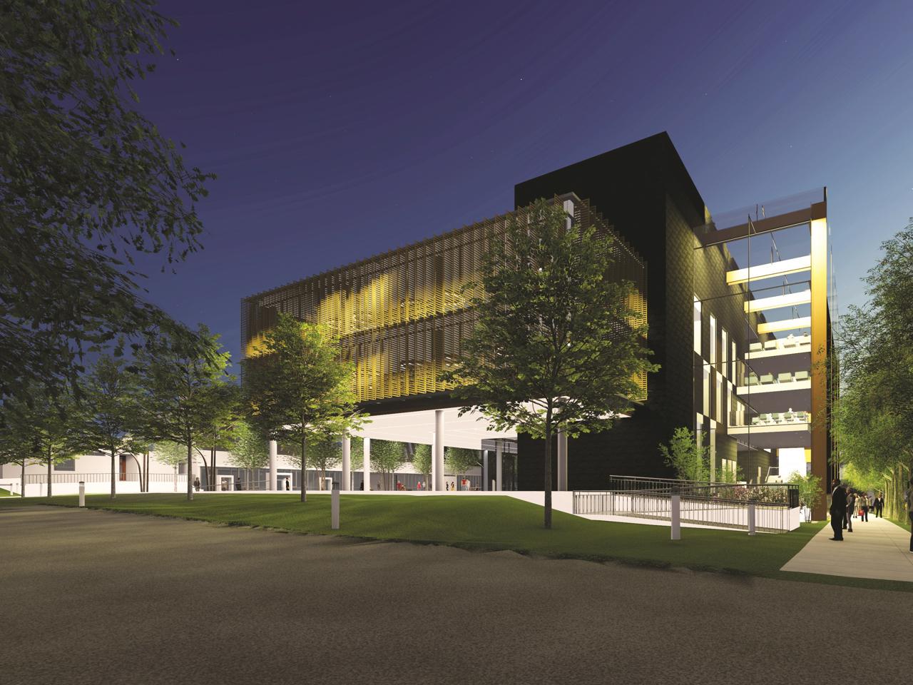
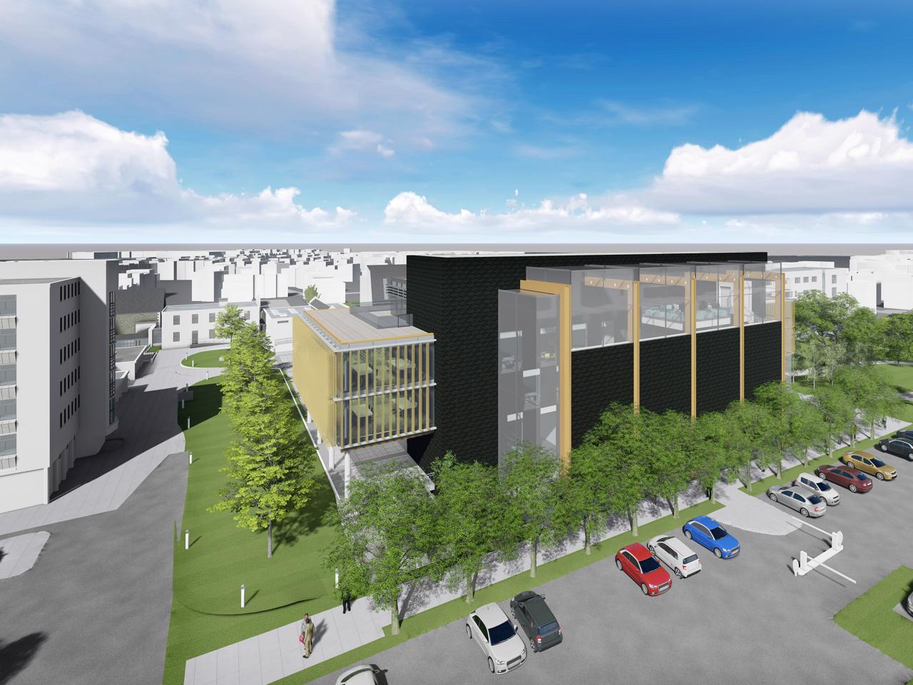
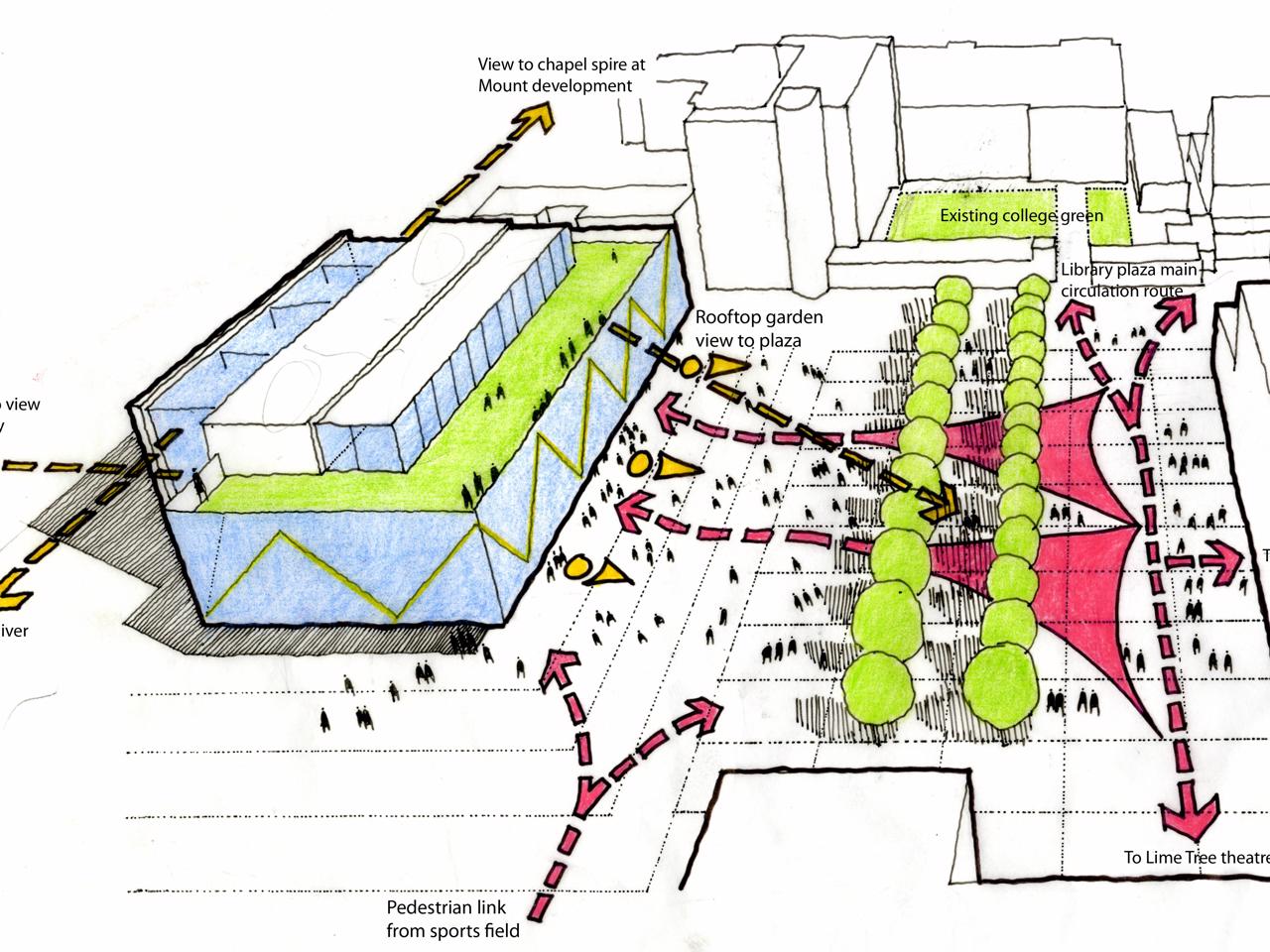
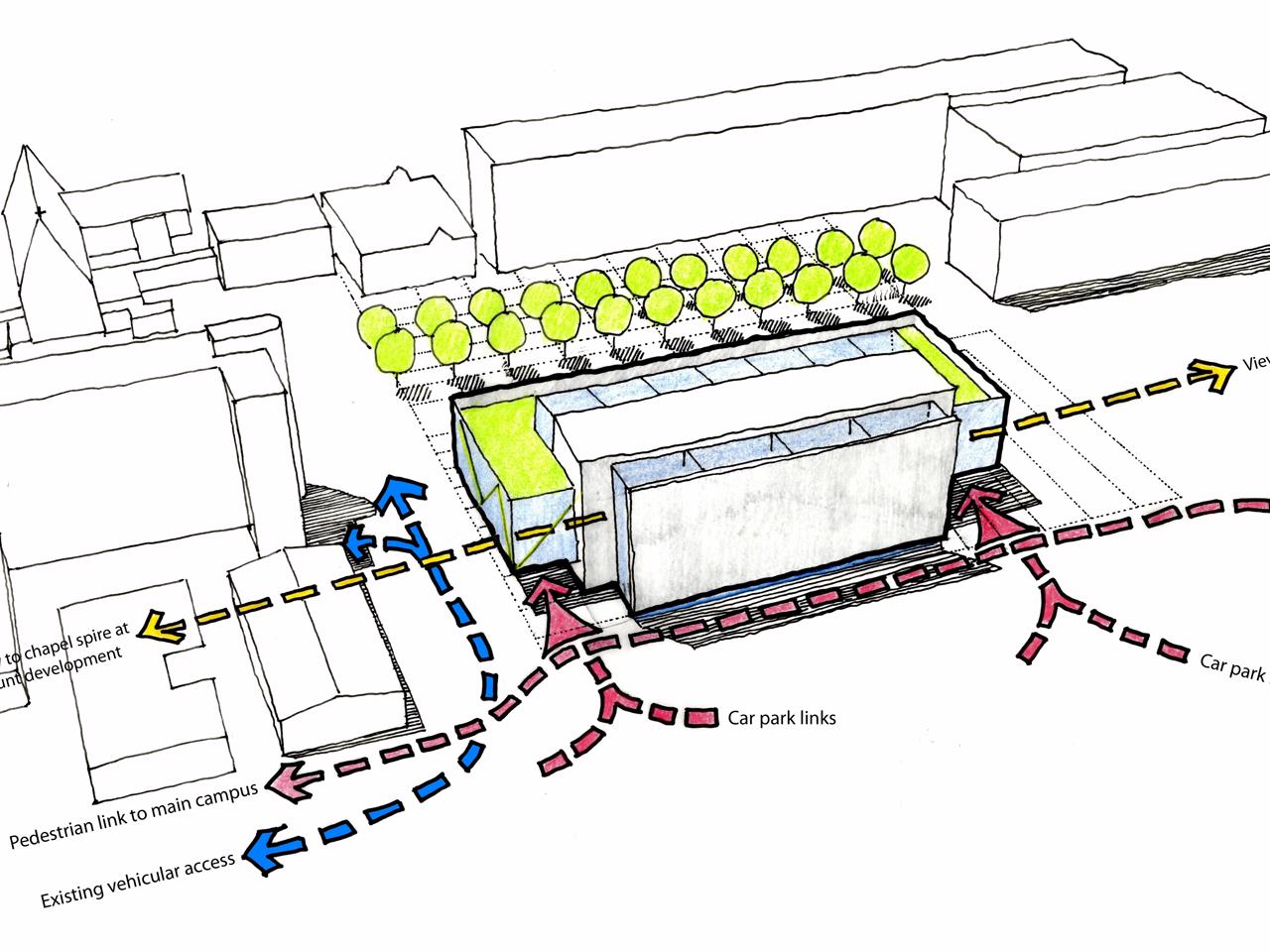




Client
Mary Immaculate College
Location
Co. Limerick, Ireland
Status
Developed Design
Area
4955
The library itself will be four storeys above basement and will be the new heart of the campus containing various types of study spaces, learning grid, compact and open shelving, basement lecture theatre and recording studios, creative maker spaces, special collections room, children’s book / training library and administration offices totalling a gross floor area of 4,955m².
The architecture is sharply modern, with a double height façade with external vertical aluminium fins which will automatically track the sun and provide protection against overheating and glare. The project has received planning approval and is awaiting funding.
mail@stwarchitects.com
+353 (0)1 6693000
london@stwarchitects.com
+44 (0)20 7589 4949
cork@stwarchitects.com
+353 (0)21 4320744
galway@stwarchitects.com
+353 (0)91 564881
