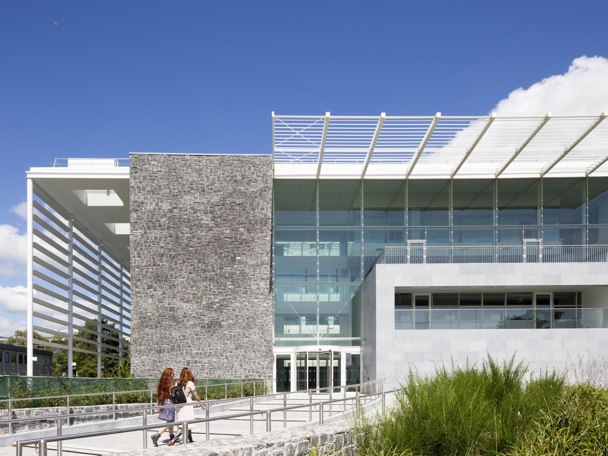
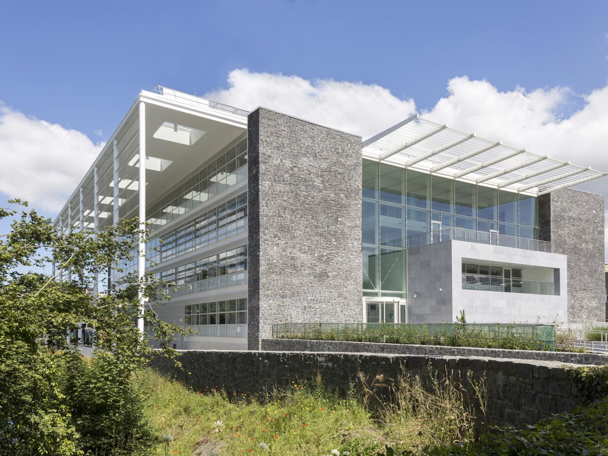
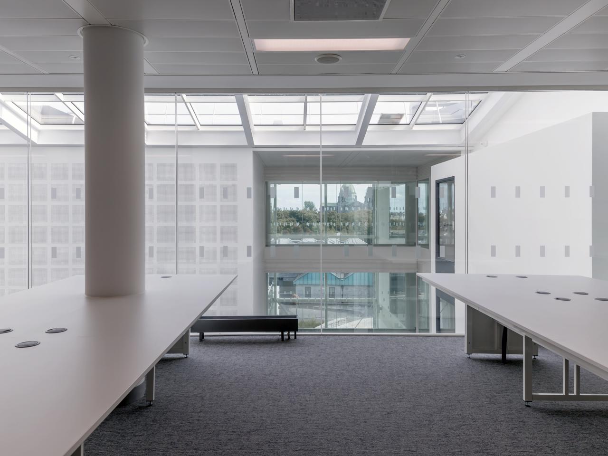
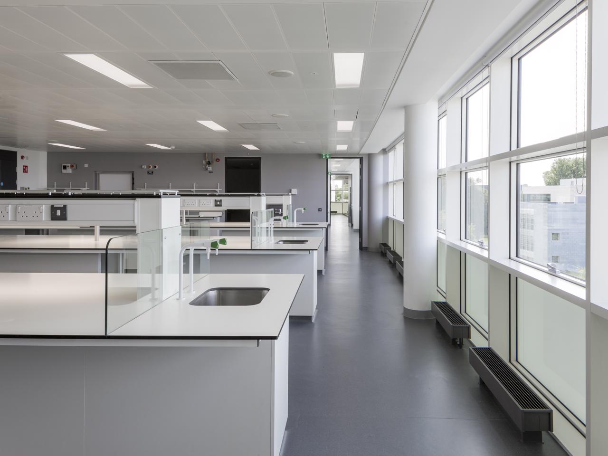
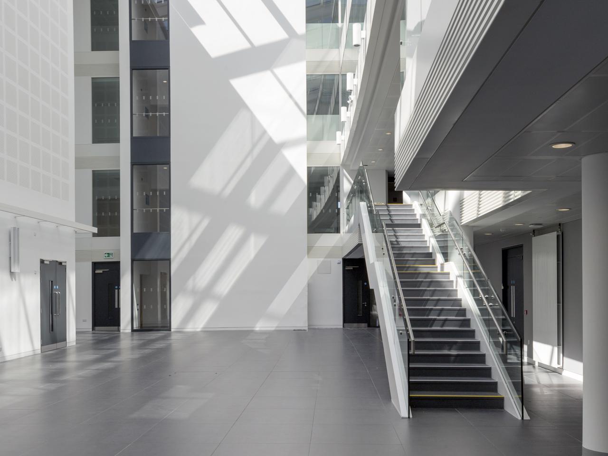
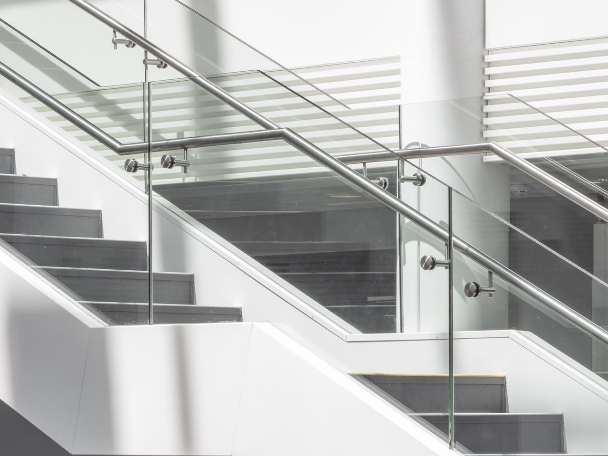
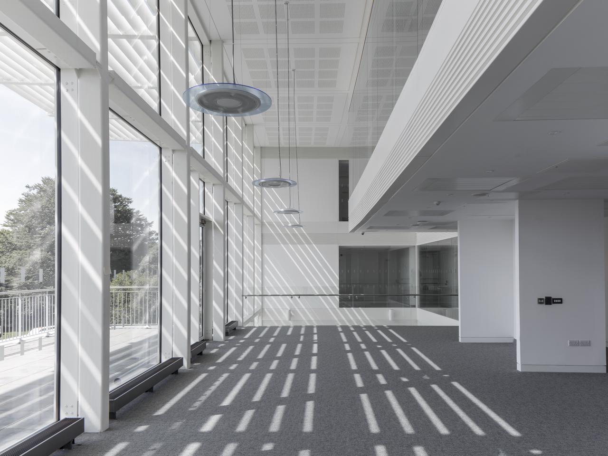
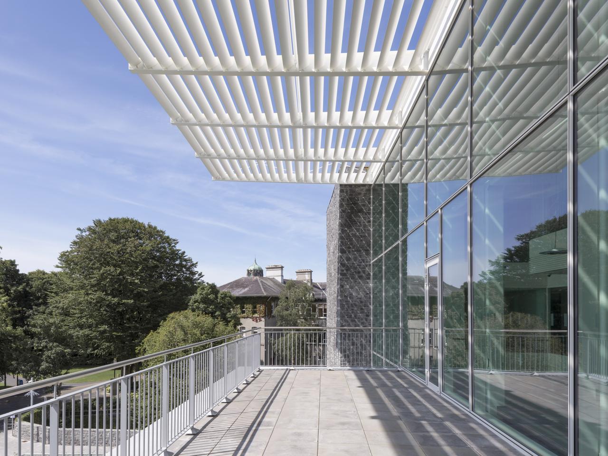
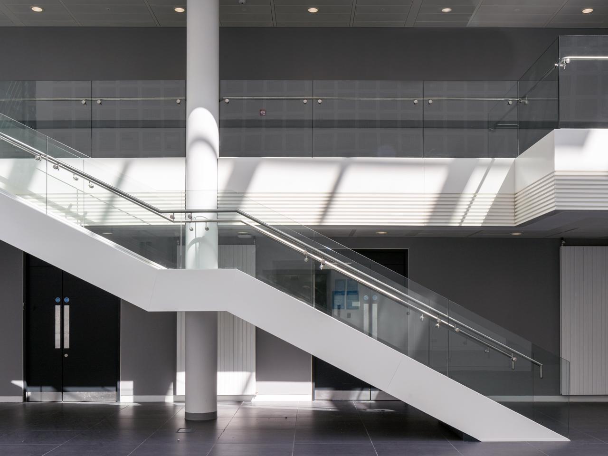
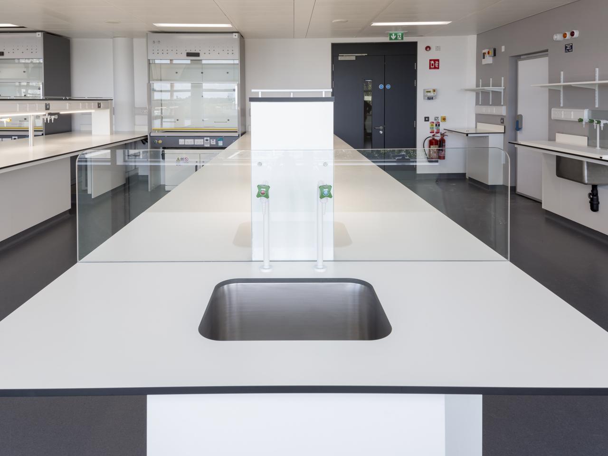
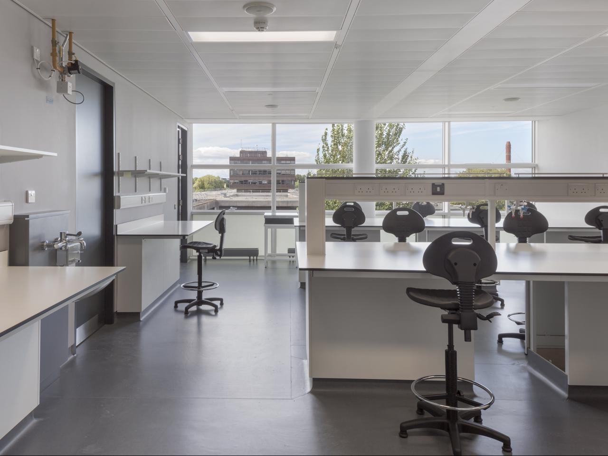
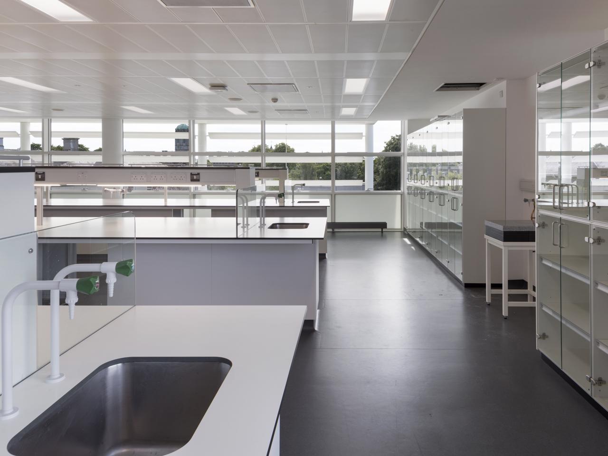
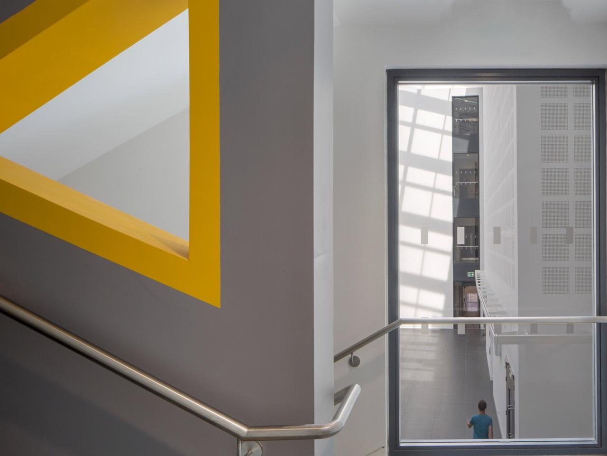













Client
NUI Galway
Location
Galway, Ireland
Status
In Use
Area
8200
This facility will help the University to attract and retain the best medical students, researchers and staff in an increasingly competitive international market for medical education by providing world class teaching and research accommodation in a building designed to inspire and delight.
The prominent site at the centre of the campus was constrained by the intersection of two conflicting geometries, the need to excavate over 7,000 cubic metres of soil and rock adjacent to laboratory uses highly sensitive to dust, noise and vibration, and the need to provide secure and discreet delivery facilities for a large basement bioresource facility.
The external form of the building makes a virtue of the constrained site, defining new public spaces including a gathering square and a water-side colonnade. The building is laid out around a lively atrium with which most student and staff spaces connect physically and visually.
Its apparent openness and simplicity belies the complex security and segregation requirements demanded by the mix of undergraduate medical teaching facilities and a large secure vivarium and central microscopy unit for postgraduate research.
Laboratory facilities are provided for the departments of Anatomy, Physiology and Pharmacology, including Level II containment laboratories and a gross anatomy laboratory with 12 specialist downdraft tables and associated body fridges.