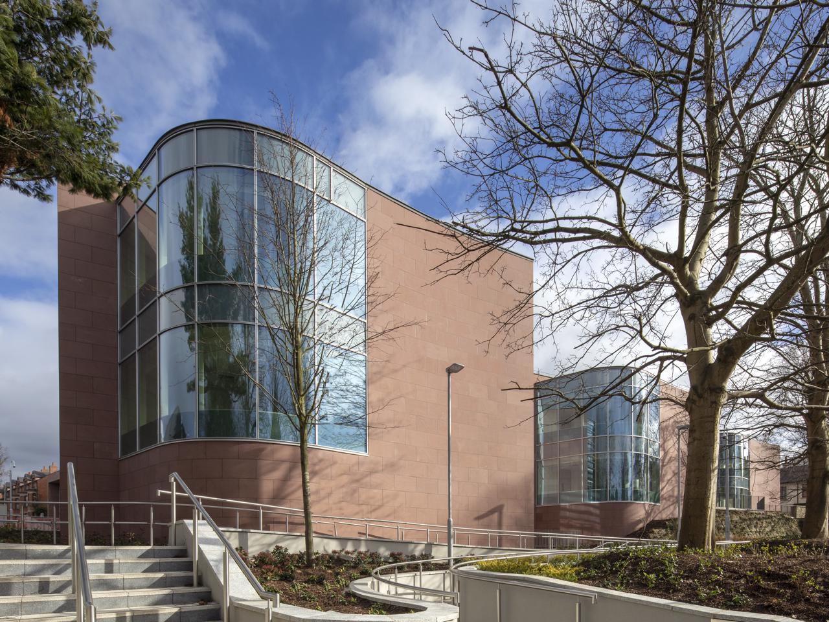
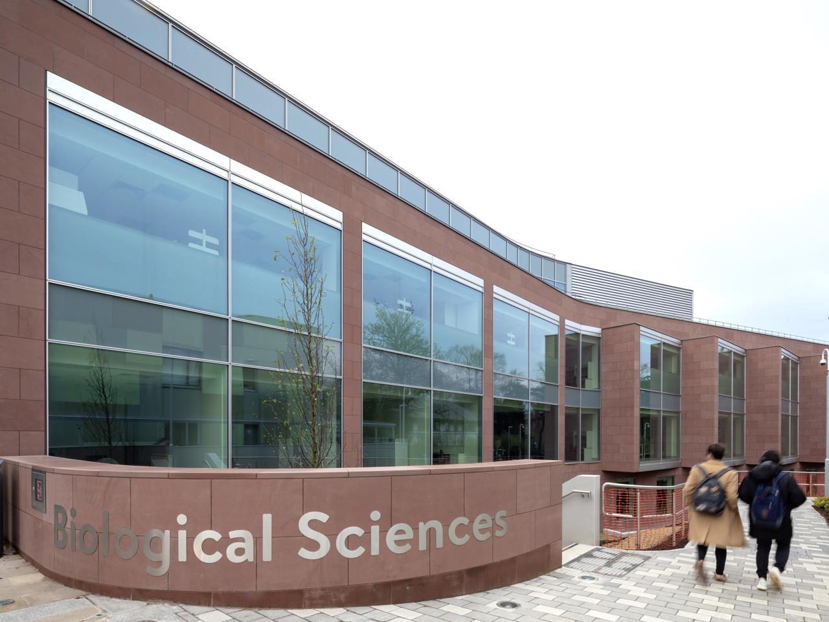
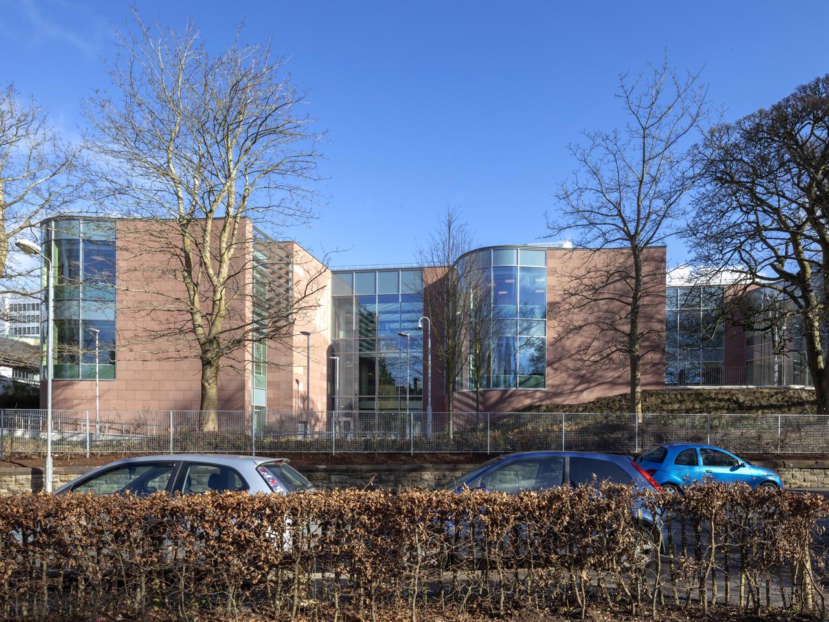
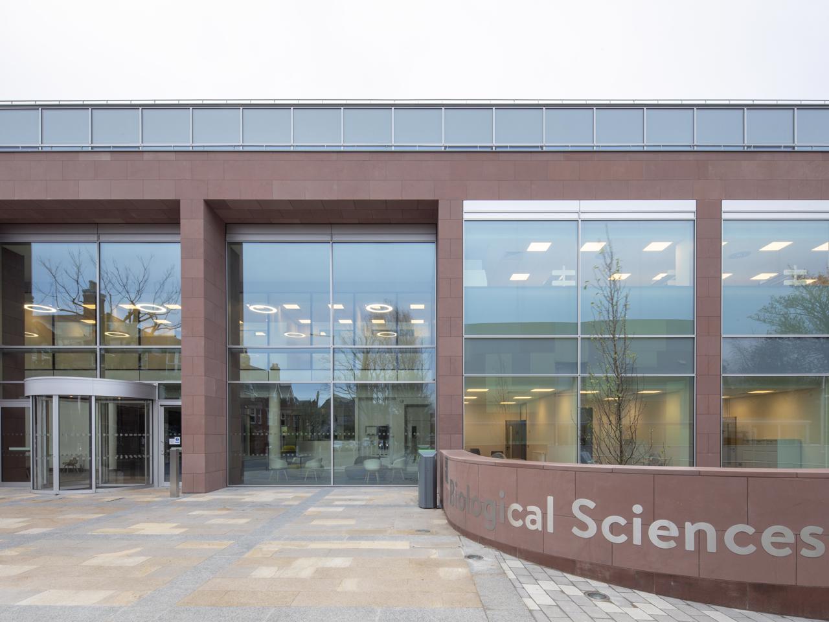
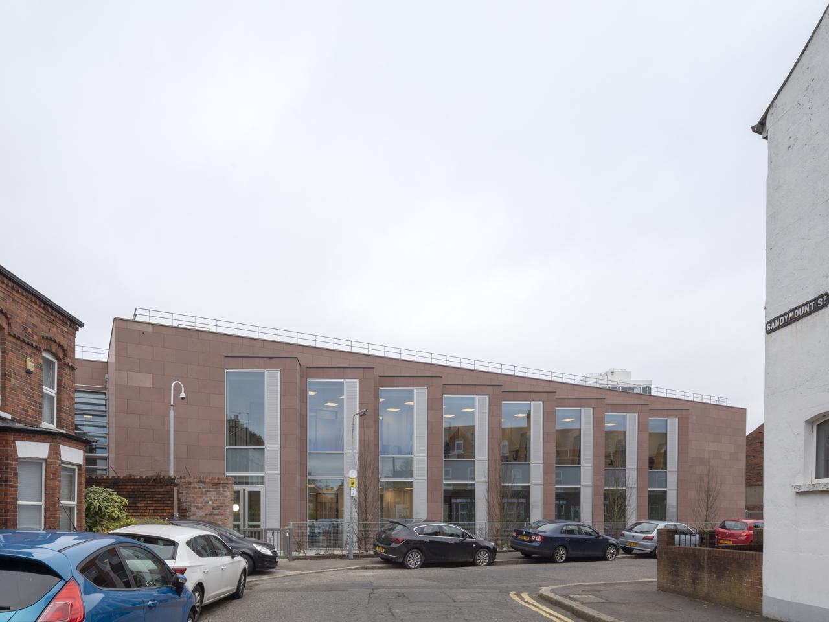
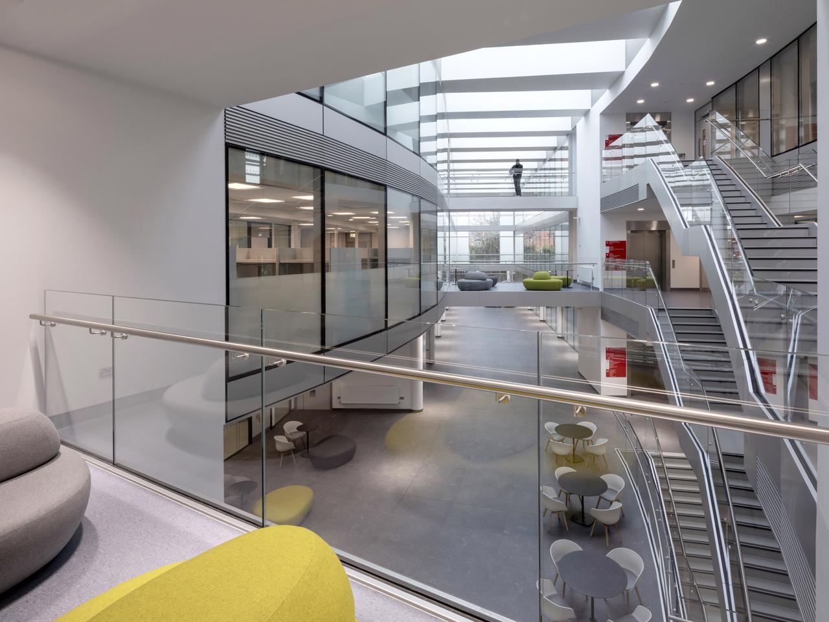
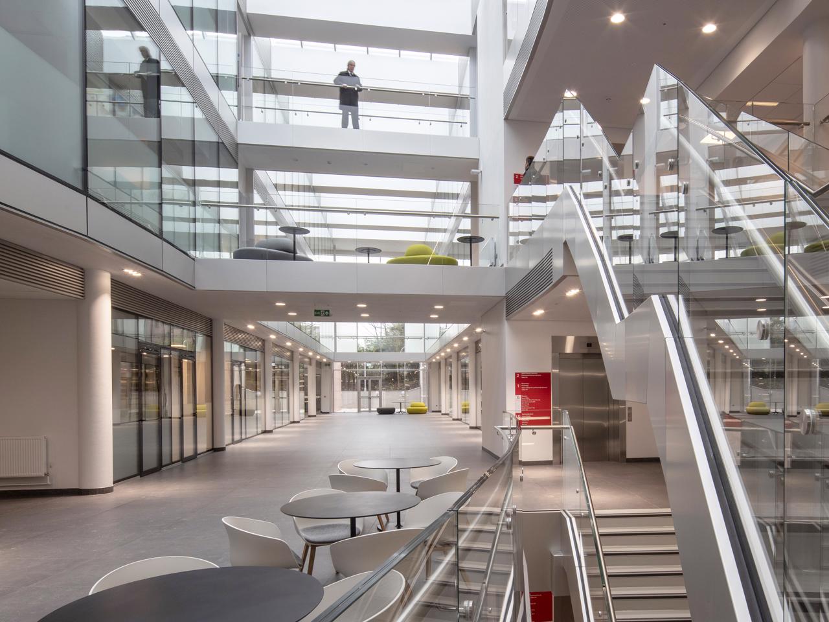
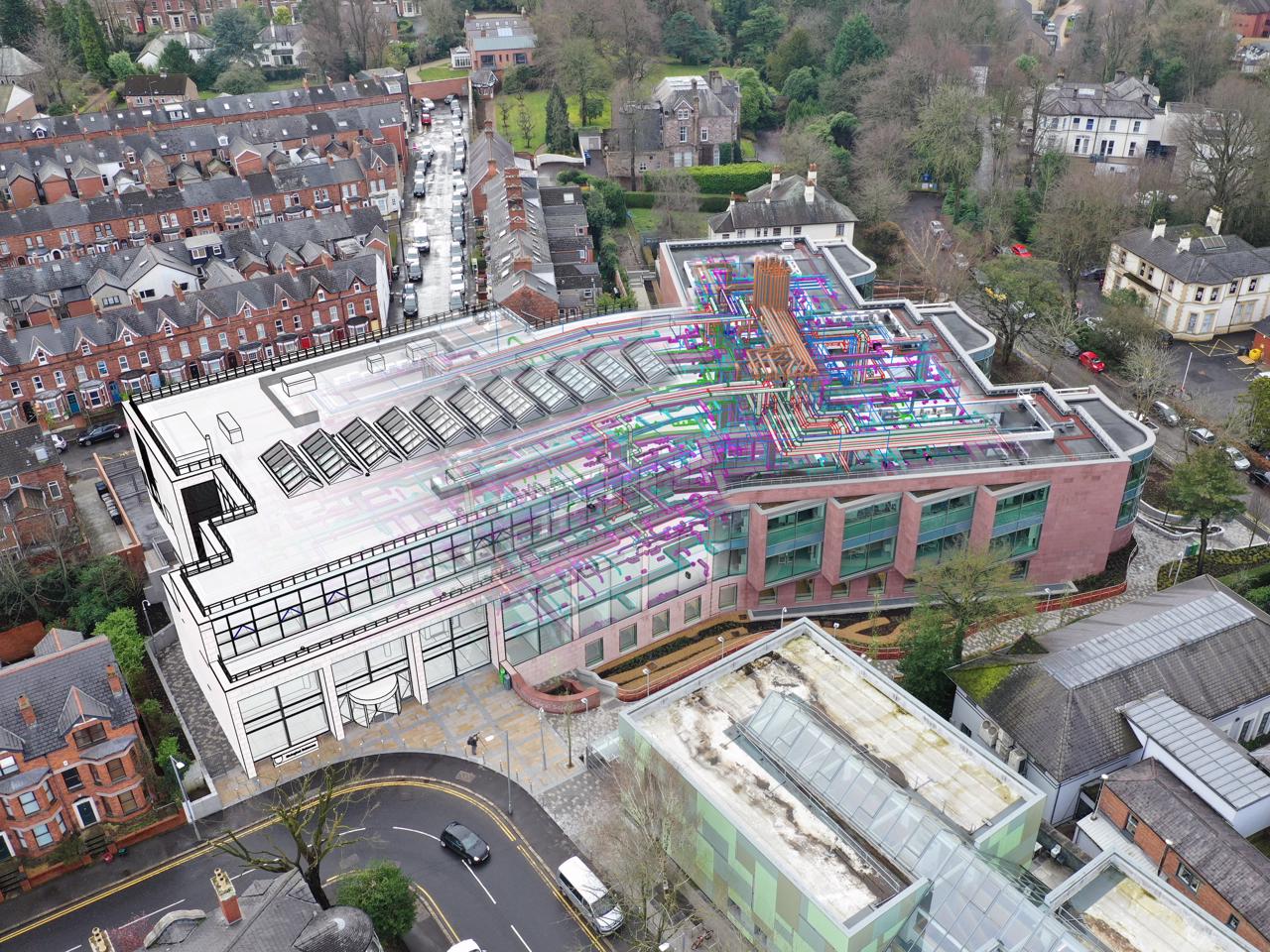








Education Infrastructure Award
Construction Employers Federation
0
Education Project of the Year - Second Place
Irish Construction Industry Awards
0
Client
Queens University Belfast
Location
Belfast, Northern Ireland
Status
In Use
Area
11200
The restricted site, within the Malone Conservation Area, encompasses a very distinct and characterful area of Victorian, Edwardian, Inter and immediate Post-War period residences with mature street trees and gardens. Further complicating the design and construction was a level fall of more than eight metres across the entire site.
The finished design responds to the potential of the sloping site by delivering a total floor area of 11,200sqm while respecting the distinctive scale and grain of all three surrounding streets. A glazed atrium allows daylight to penetrate to all levels of the building.
Internally, the design required careful resolution of a complex mix of security and servicing requirements for a variety of laboratories, specialist equipment areas and multi-user write up spaces. Open plan Category II laboratories are designed to provide maximum future flexibility, while limited Category III laboratories accommodate specialist research by the Institute for Global Food Security
In line with the Government Construction Strategy and the requirement to strengthen the public sector’s capability in BIM, the building was delivered as a collaborative Level 2 BIM project. This enhanced level of coordination added considerable value through the design process.