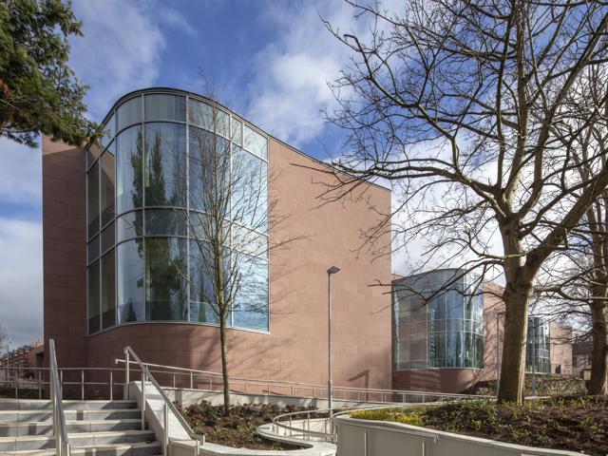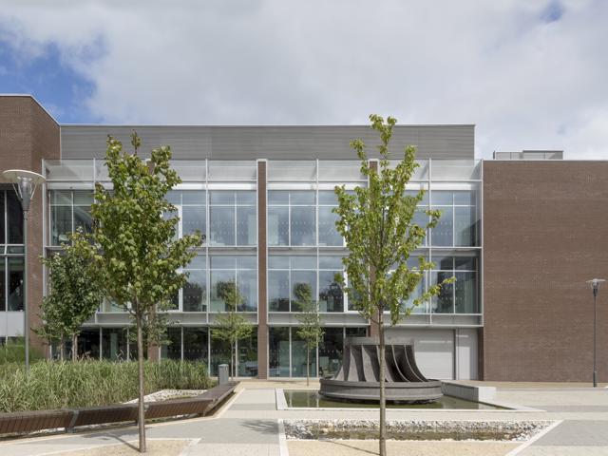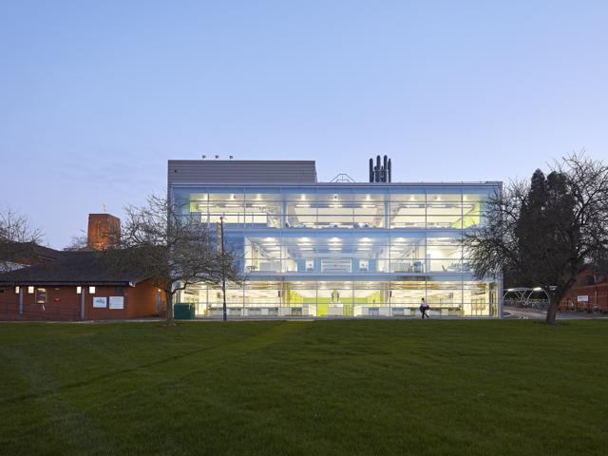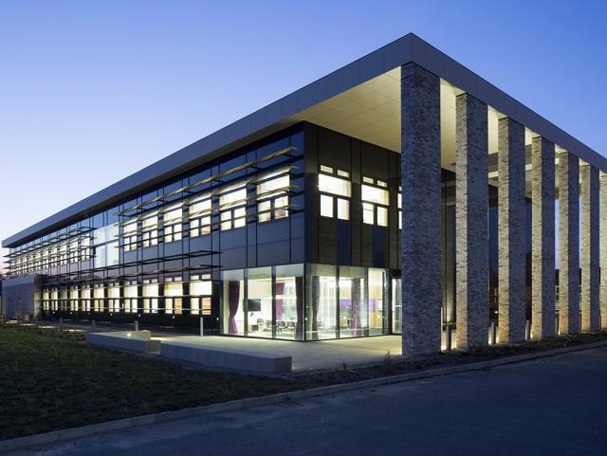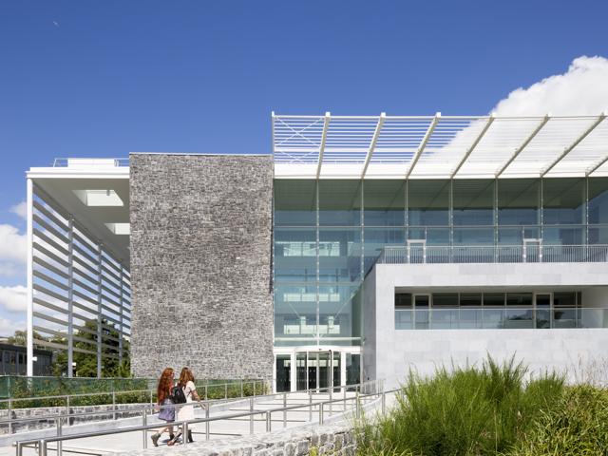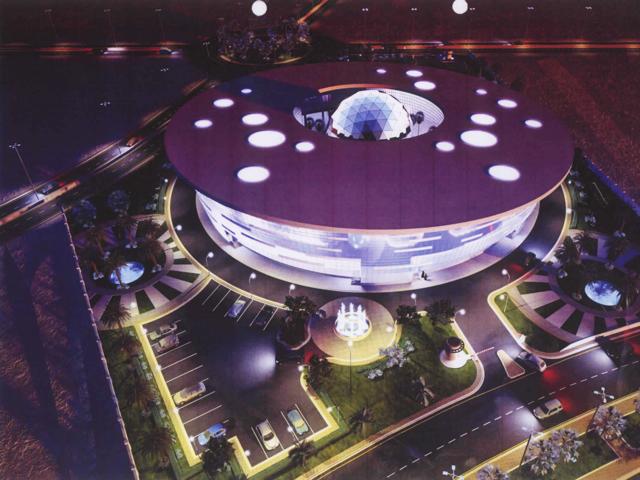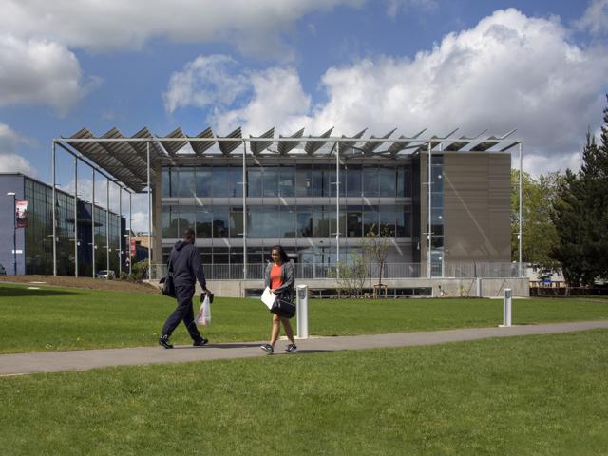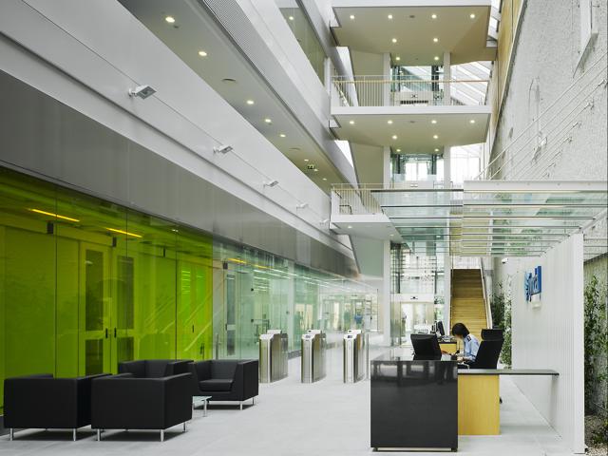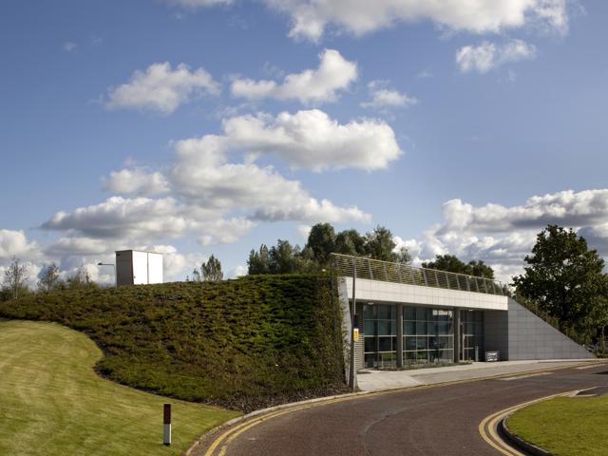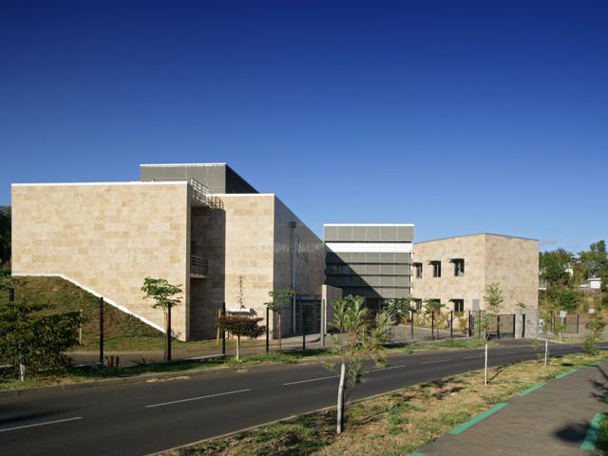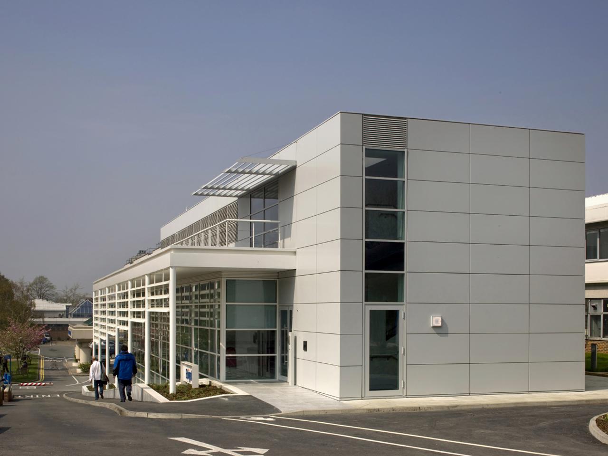
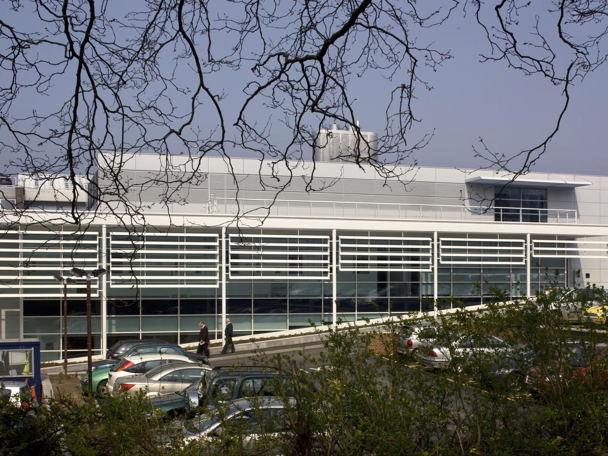
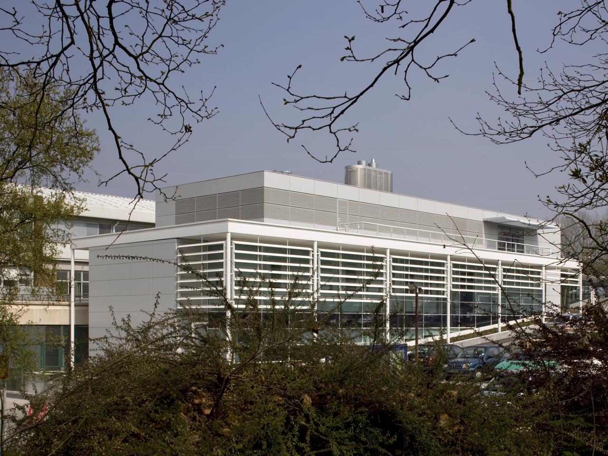
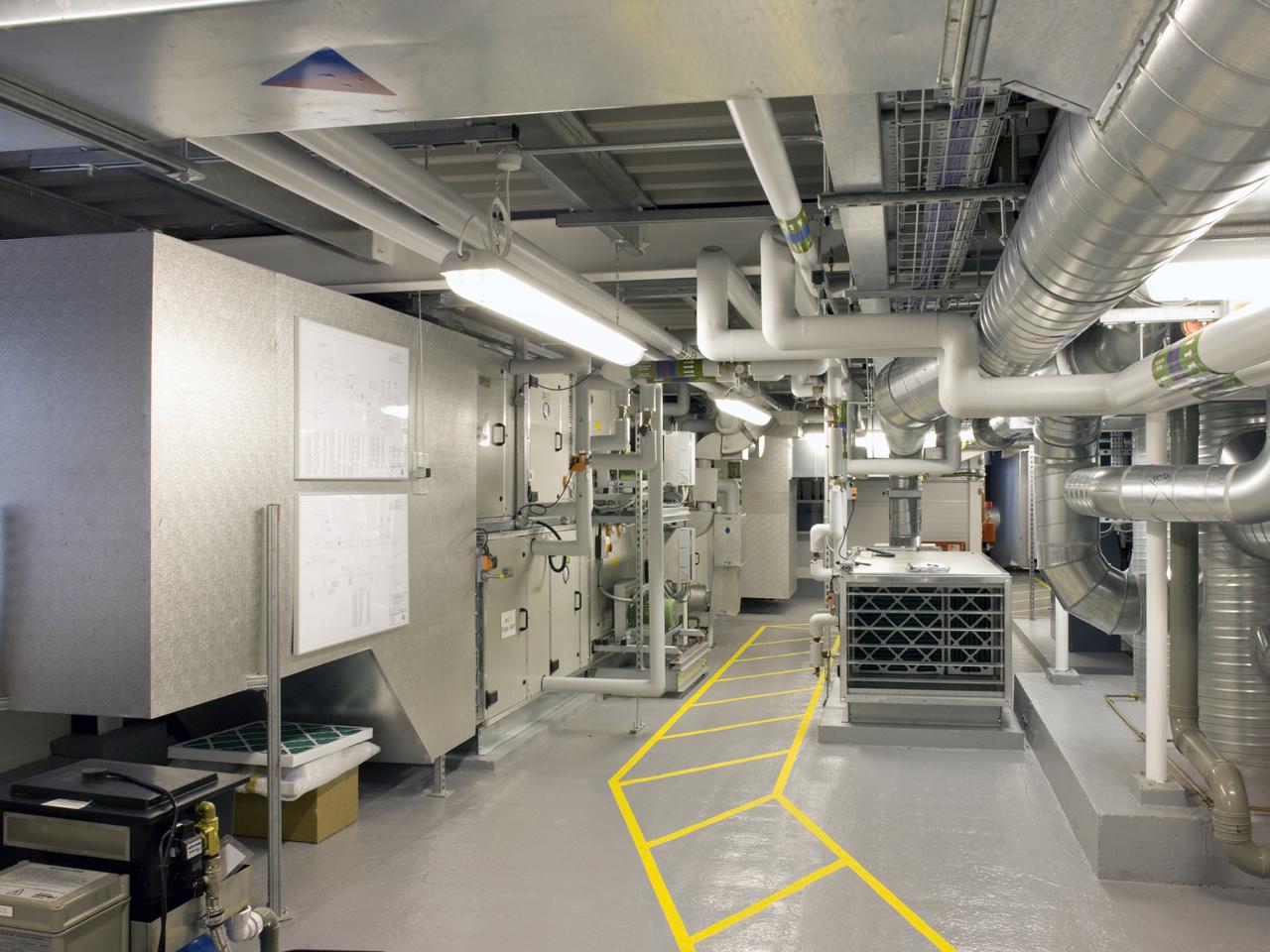
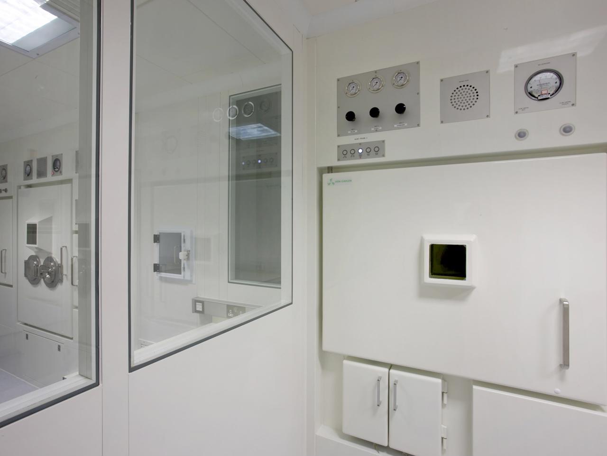





Client
The Royal Marsden Hospital
Location
Sutton , United Kingdom
Status
In Use
Area
760
The production facility is entered at first floor level from the east end of the building while the research facility is entered at ground level from the Westside, and in this way potential conflicts are eliminated by use of the section. A stepped louvred colonnade to the south of the building serves to modify and control both light and heat.
The facility incorporates a P.E.T. scanning dock designed with Alliance Medical to take a mobile P.E.T. scanner as well as a cGMP production facility for the radiotracer (F.D.G.) used in P.E.T. scanning. The brief was to design a building to house these complex requirements within a building which reflected the client’s company ethos as market leaders in quality and scientific ability in their field. A solid cube incorporating the cyclotron bunker, hot cells and plant areas is interlocked with a graceful glass pavilion which houses the people and patient spaces.
mail@stwarchitects.com
+353 (0)1 6693000
london@stwarchitects.com
+44 (0)20 7589 4949
cork@stwarchitects.com
+353 (0)21 4320744
galway@stwarchitects.com
+353 (0)91 564881
