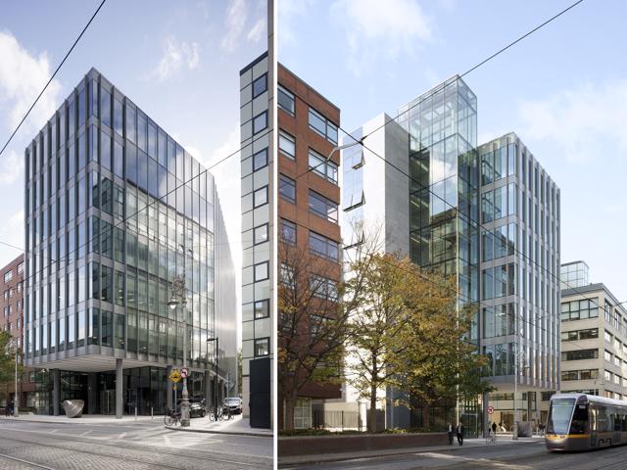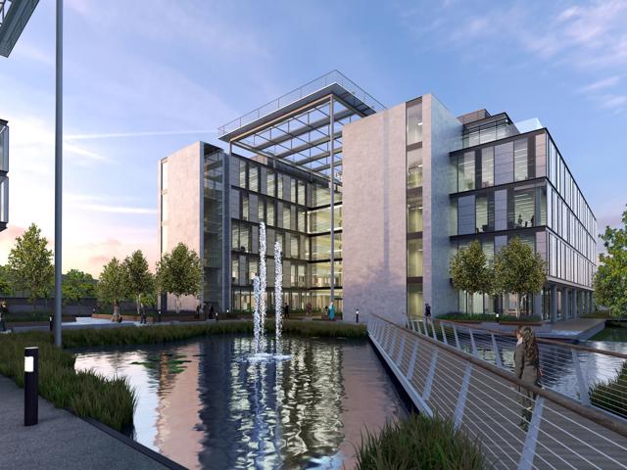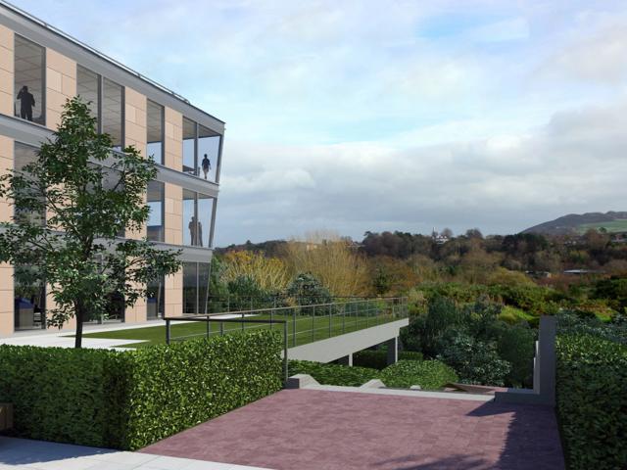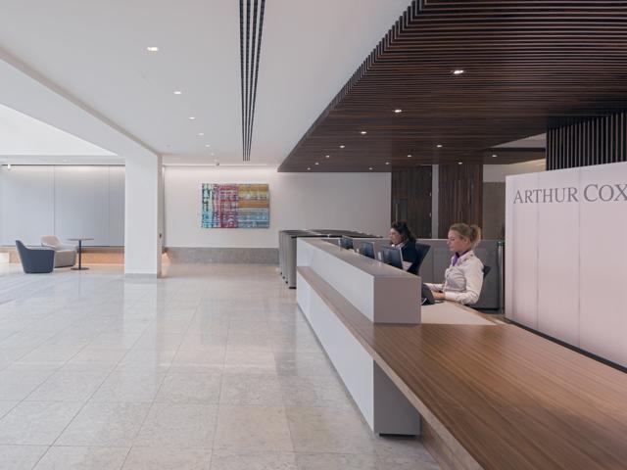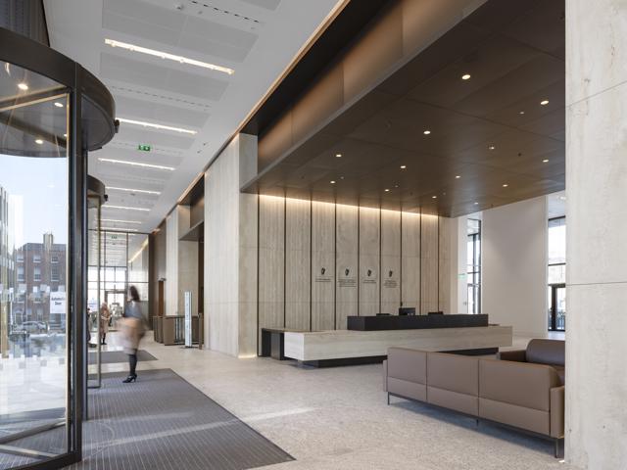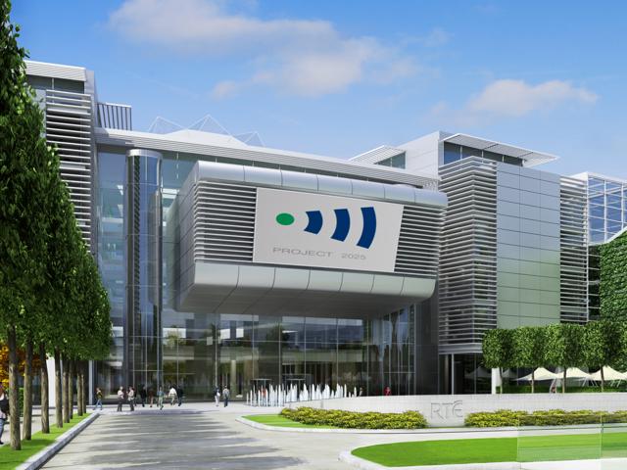
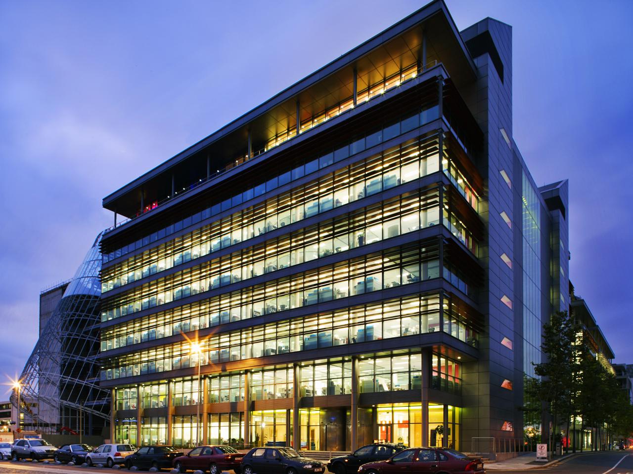
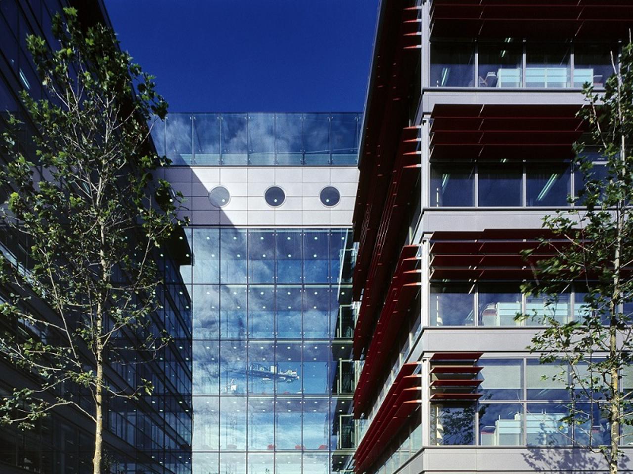
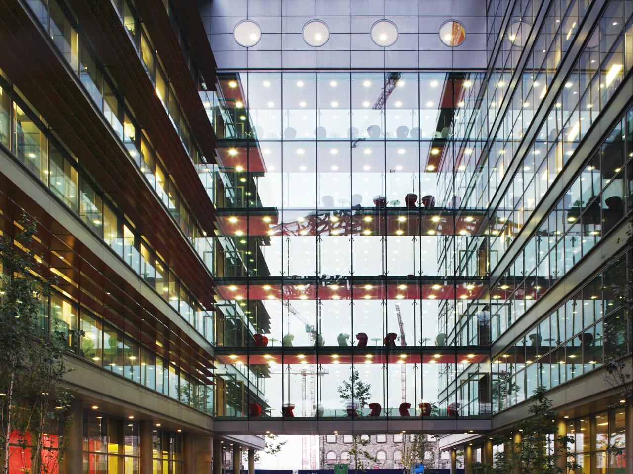


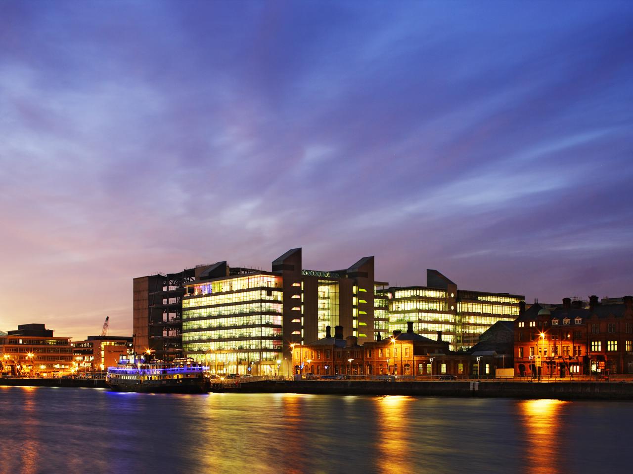
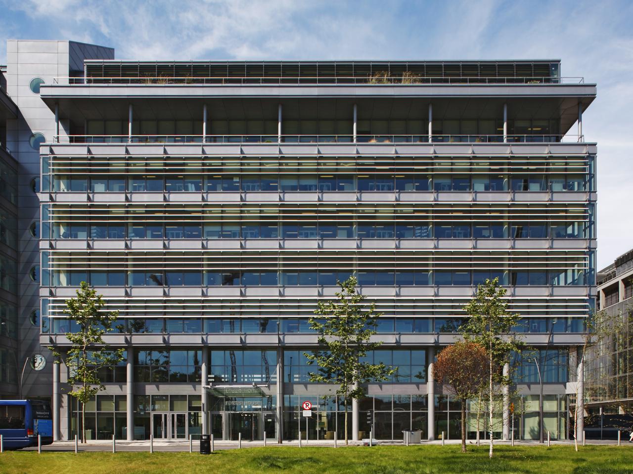
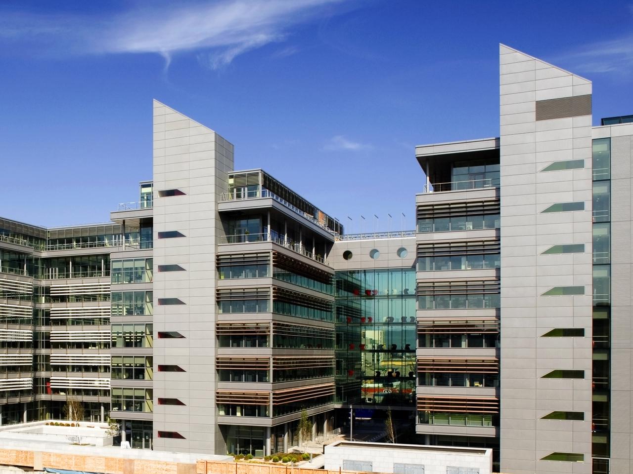









Client
Spencer Dock Development Company Ltd / Fortis Bank
Location
Dublin, Ireland
Status
In Use
Area
47500
The building is laid out as an 8 storey riverfront block for PwC and a 7 storey block to the rear. Glazed link bridges connect the upper levels to allow for future expansion by the principal occupier.
Landscaped atria and courtyards permit maximum natural daylight to all office areas. Both buildings share a common architectural language including distinctive angular stair cores which are immediately recognisable on the skyline, but are afforded their own identity through the subtle detailing and colour of their respective facades.
The building provides 35,800 sq.m of accommodation, excluding the basement carpark and plant areas. The office areas achieve an excellent net:gross ratio of 86%, while 1,800 sq.m of lettable retail space is also provided to animate the new street network at ground level.
mail@stwarchitects.com
+353 (0)1 6693000
london@stwarchitects.com
+44 (0)20 7589 4949
cork@stwarchitects.com
+353 (0)21 4320744
galway@stwarchitects.com
+353 (0)91 564881
