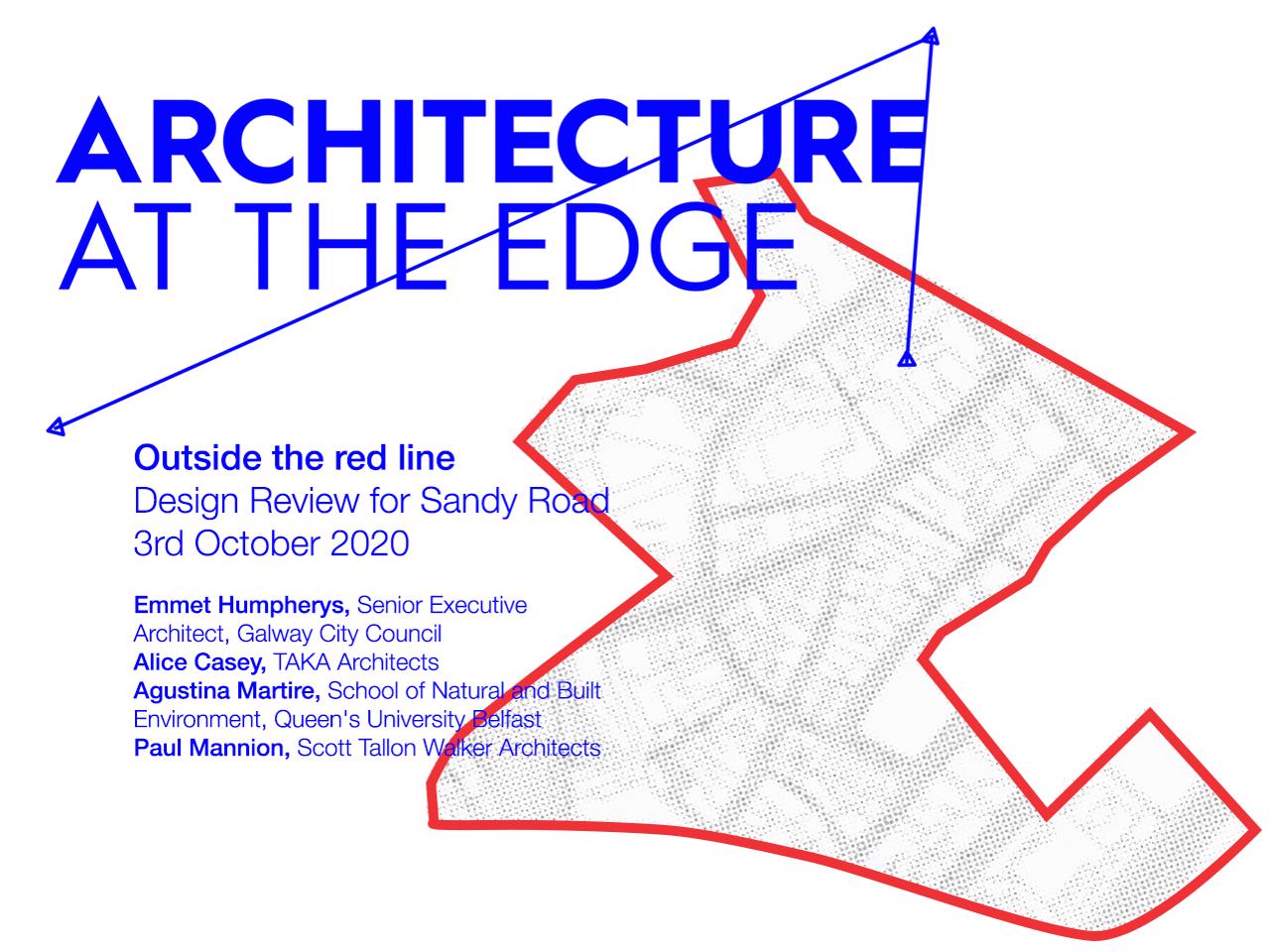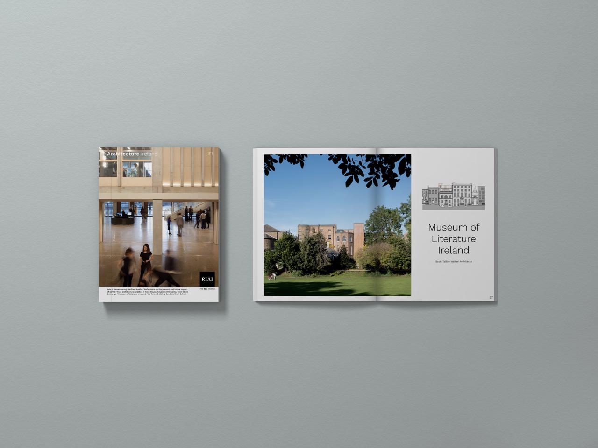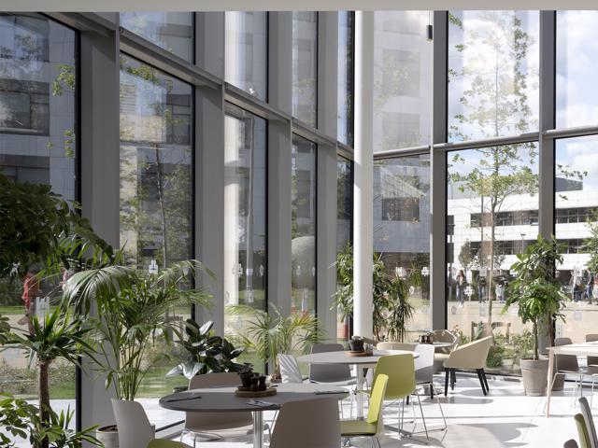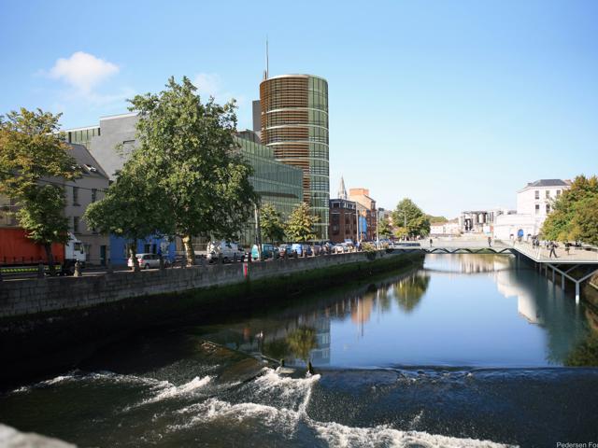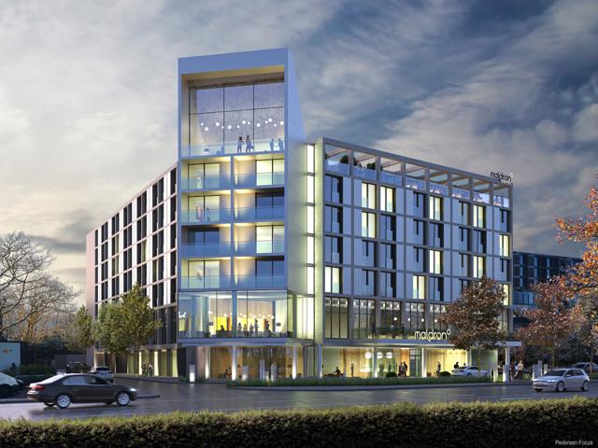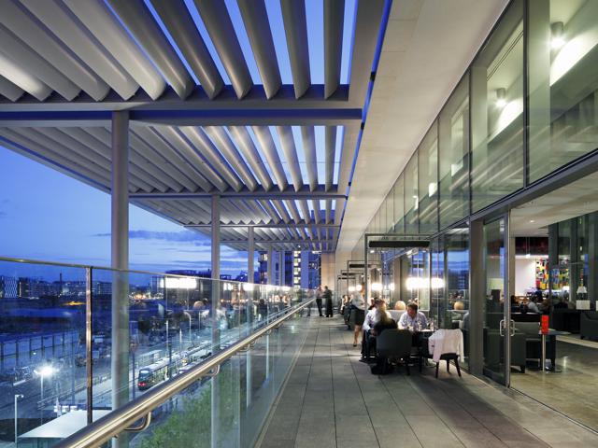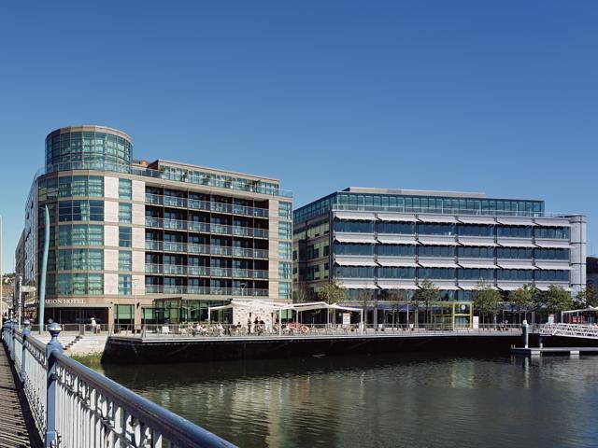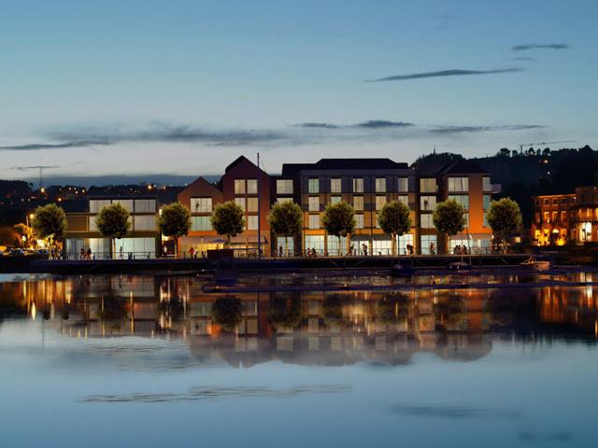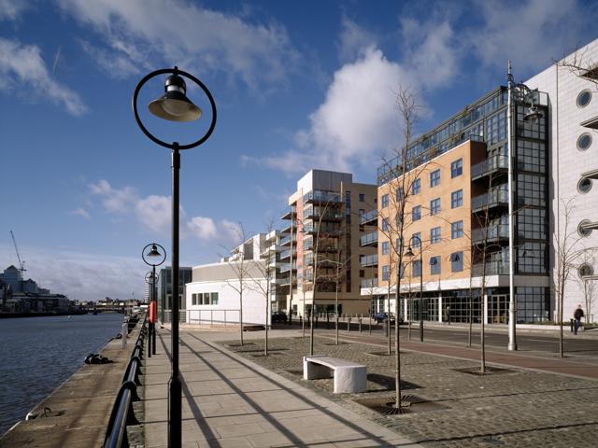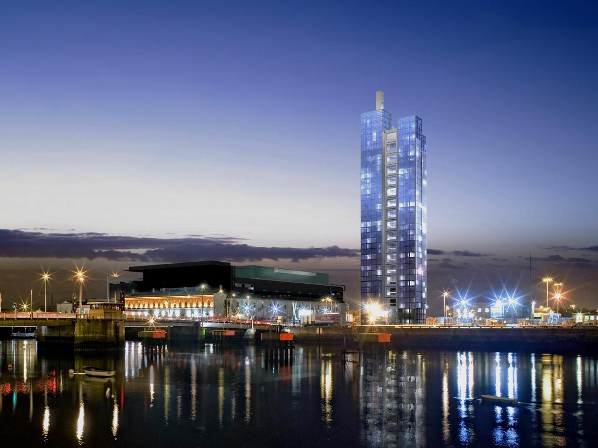
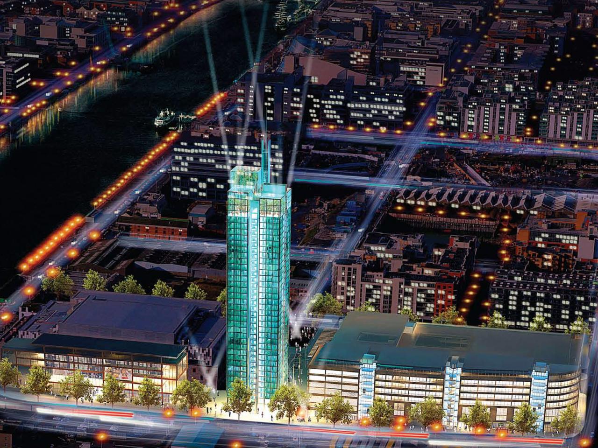
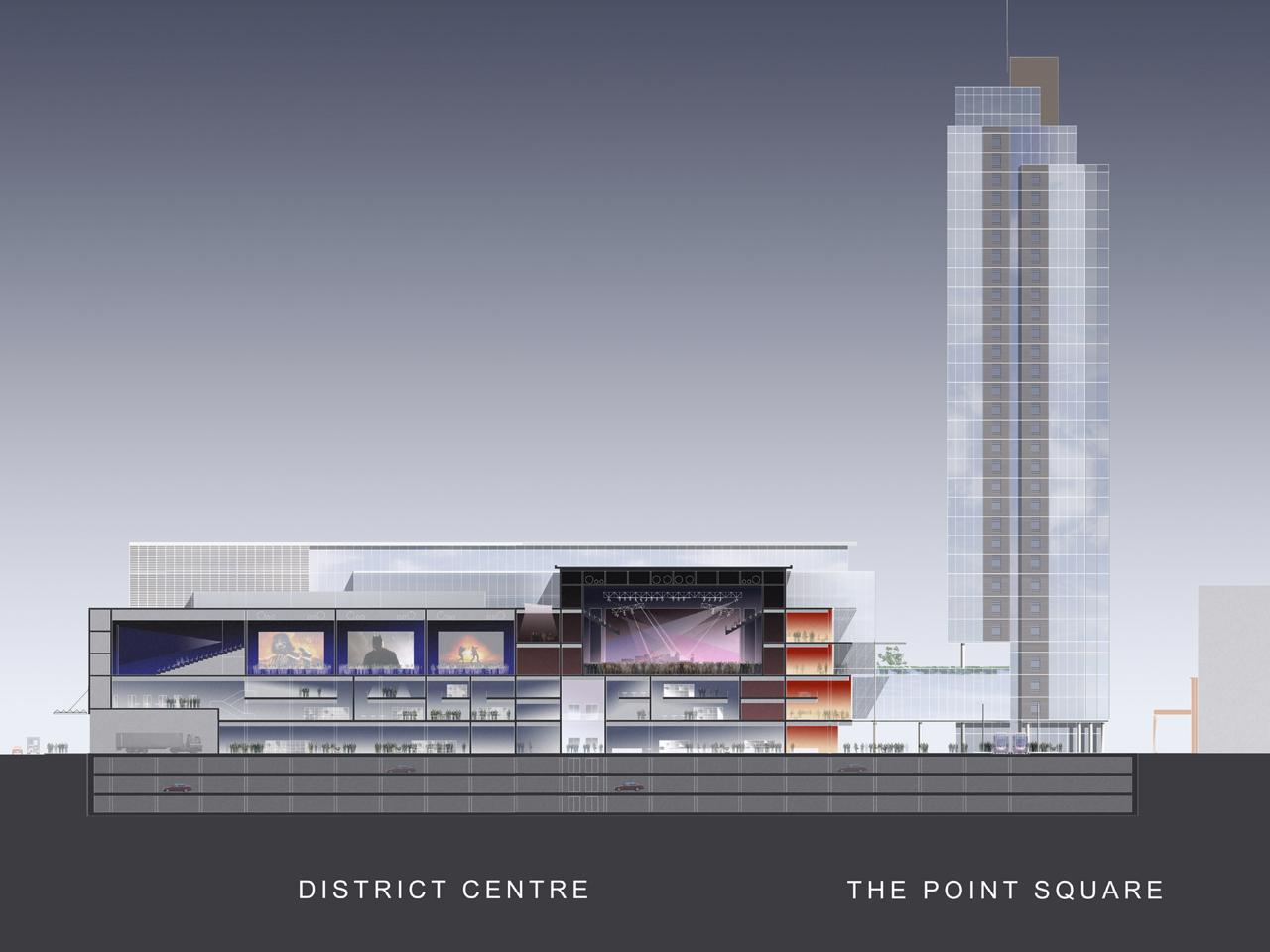
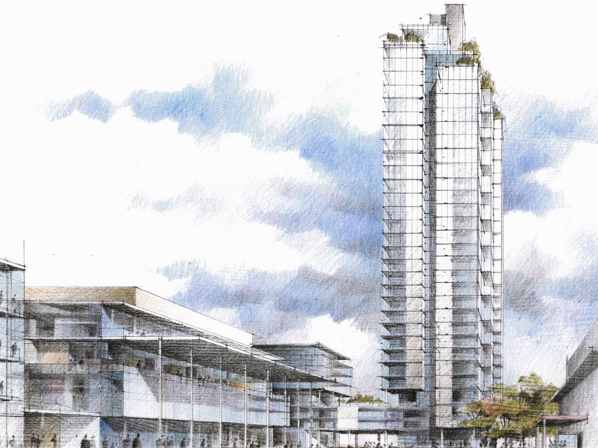
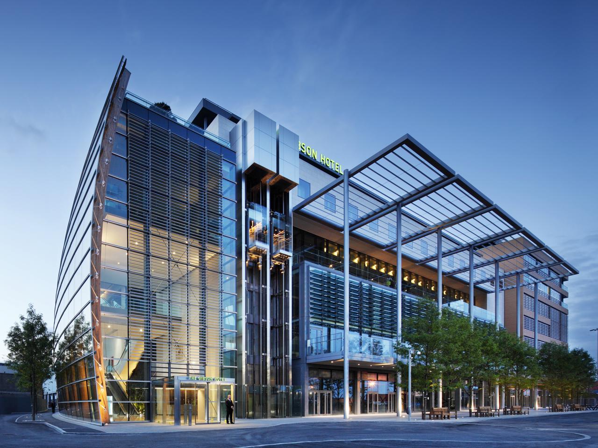


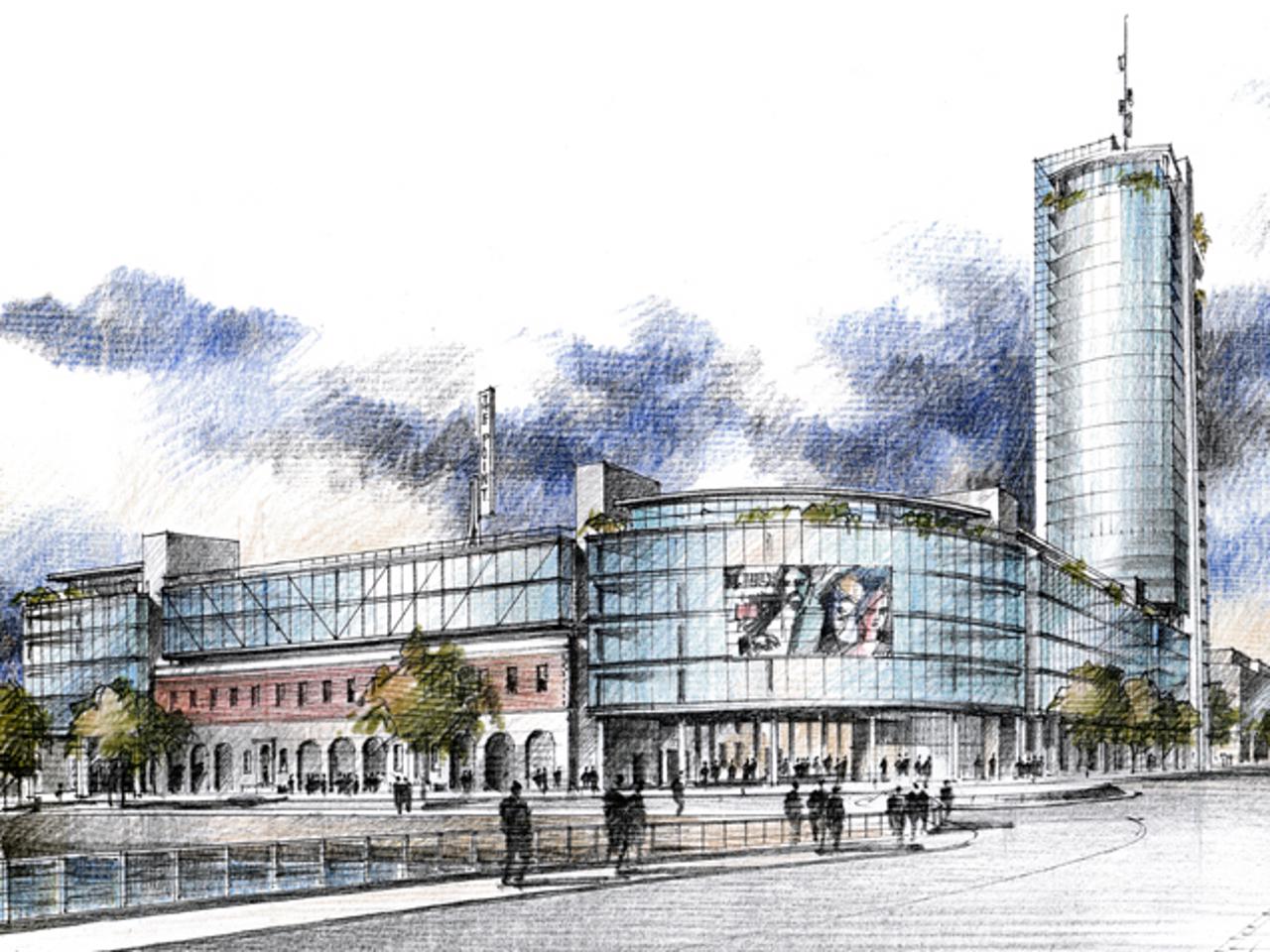
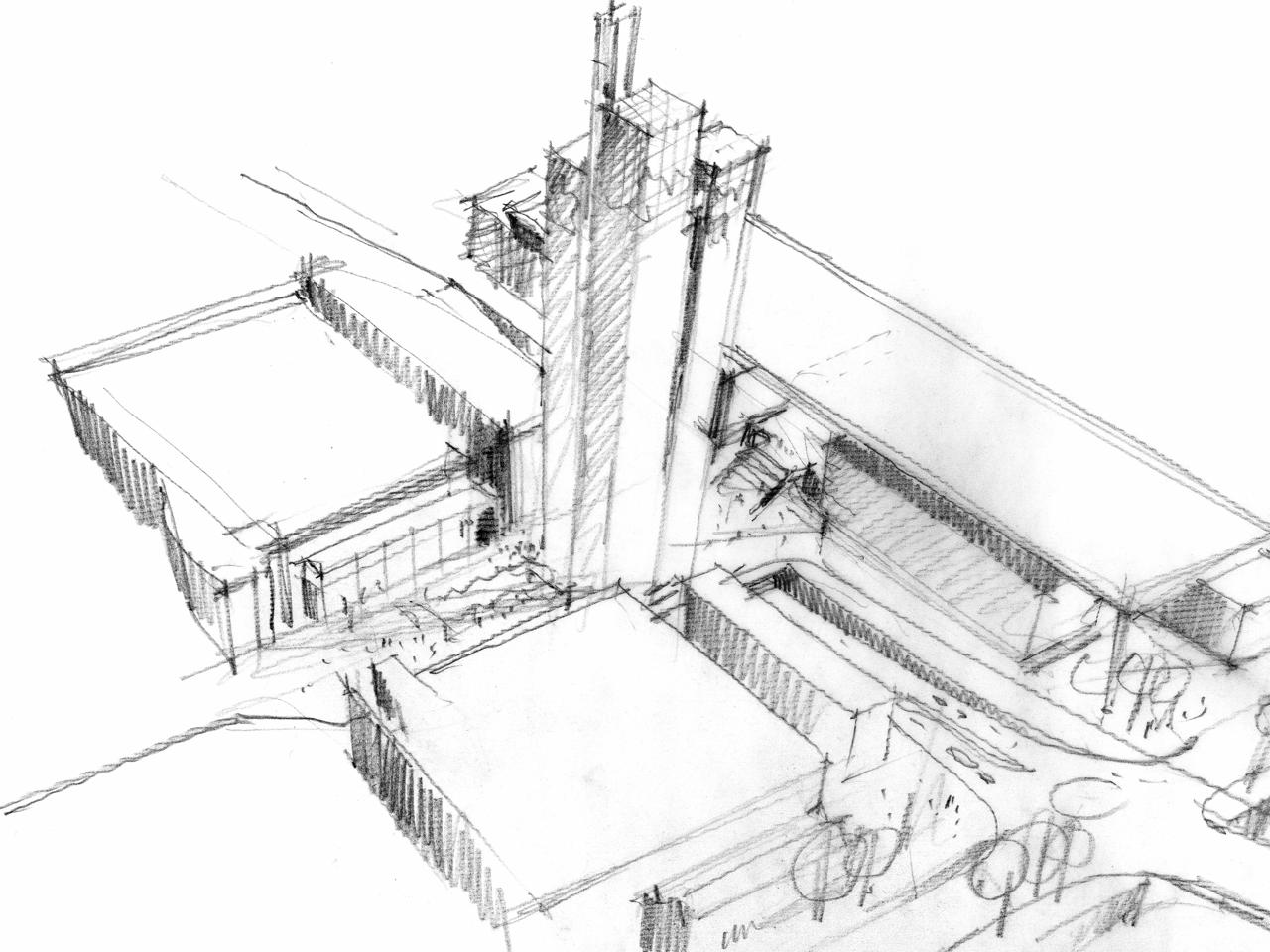
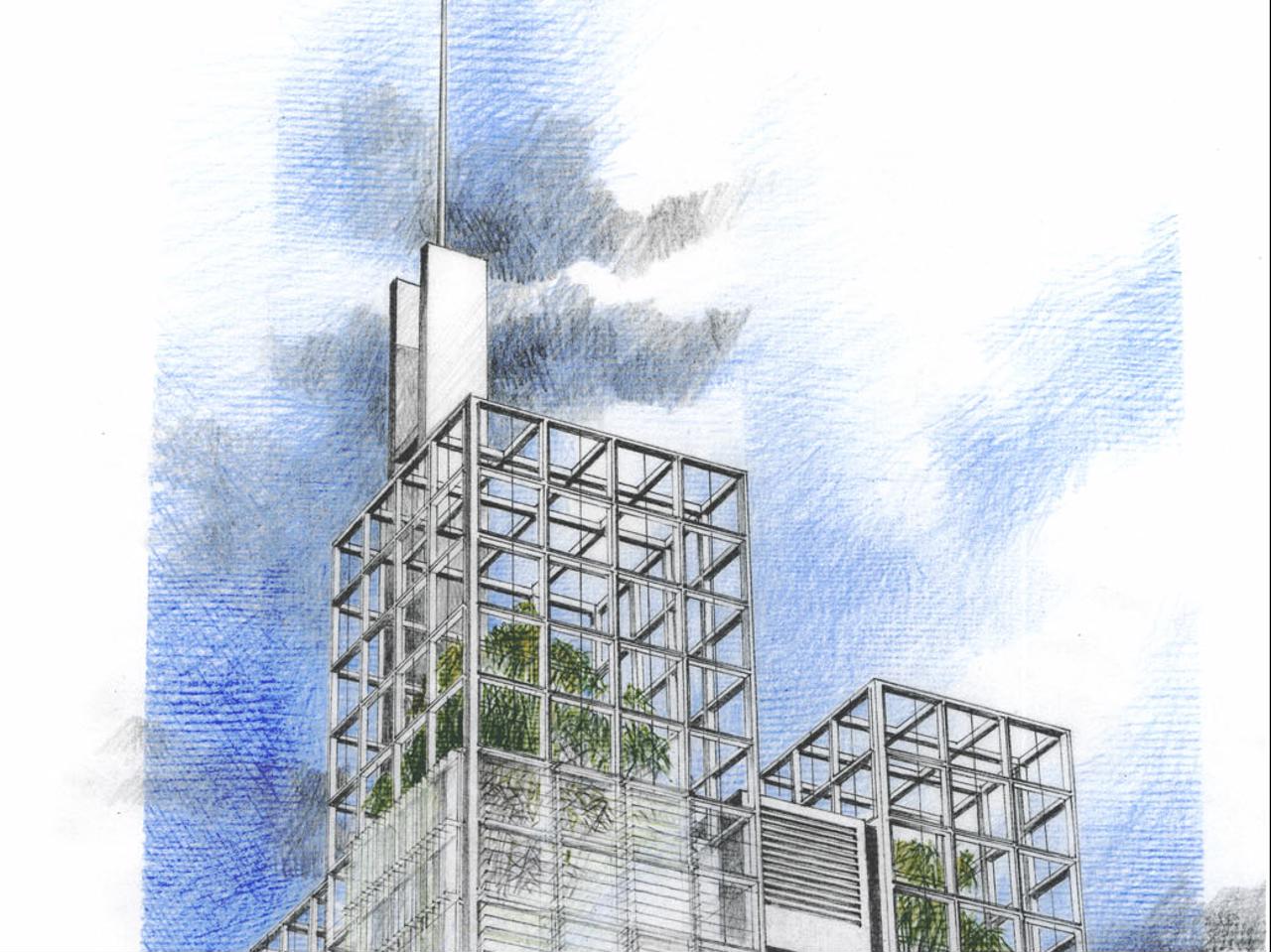
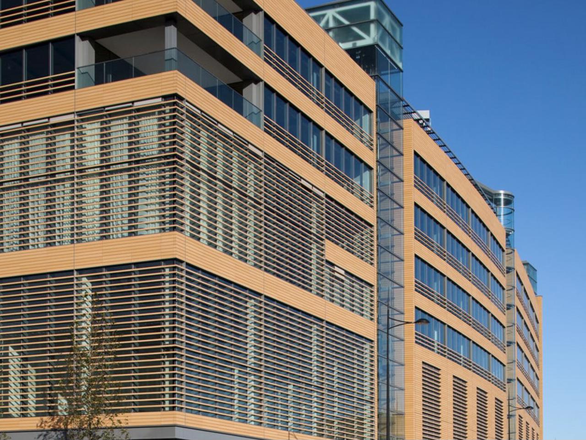
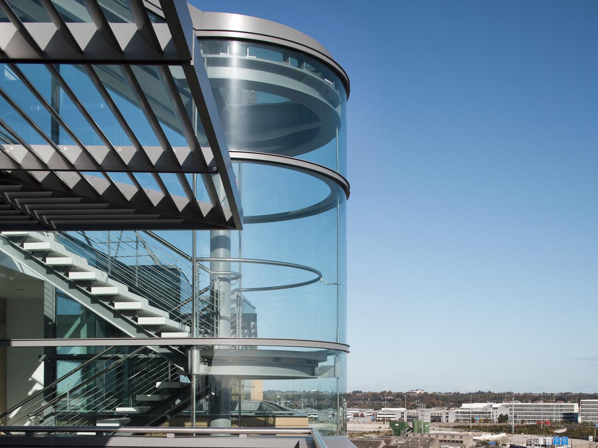












Best Sustainable Building
Royal Institute of the Architects of Ireland
0
Client
Harry Crosbie
Location
Dublin 1, Ireland
Status
In Use
Area
0
STW were responsible for masterplanning the entire 3.5 hectare site to provide a sustainable and viable mix of commercial, residential and leisure uses to generate activity across an 18 hour day as required under the Local Area Plan and as befitting a truly vibrant town centre.
Measuring over 100,000 sq.m, the seven-storey over triple basement development is one of the single largest mixed use buildings ever constructed in Ireland, comprising a 250 bedroom 4 star hotel, a shopping centre with over 40 retail and 12 restaurant units, a six screen cinema, and four levels of office accommodation and 1000 car spaces under one roof, addressing a major new public square planned around the terminus of the light rail line.
The extraordinary architectural quality of the finished project belies the significant technical complexity of the project, including the design of a super-spanning transfer structure and a fire safety strategy to accommodate the divergent needs of multiple use classes.
mail@stwarchitects.com
+353 (0)1 6693000
london@stwarchitects.com
+44 (0)20 7589 4949
cork@stwarchitects.com
+353 (0)21 4320744
galway@stwarchitects.com
+353 (0)91 564881
