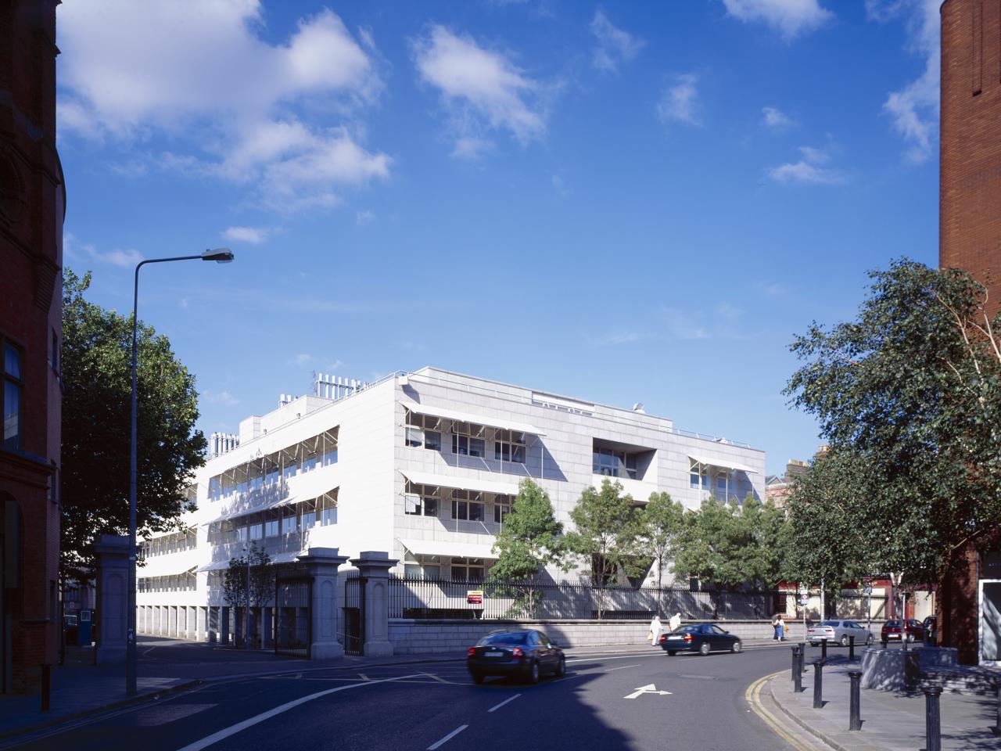
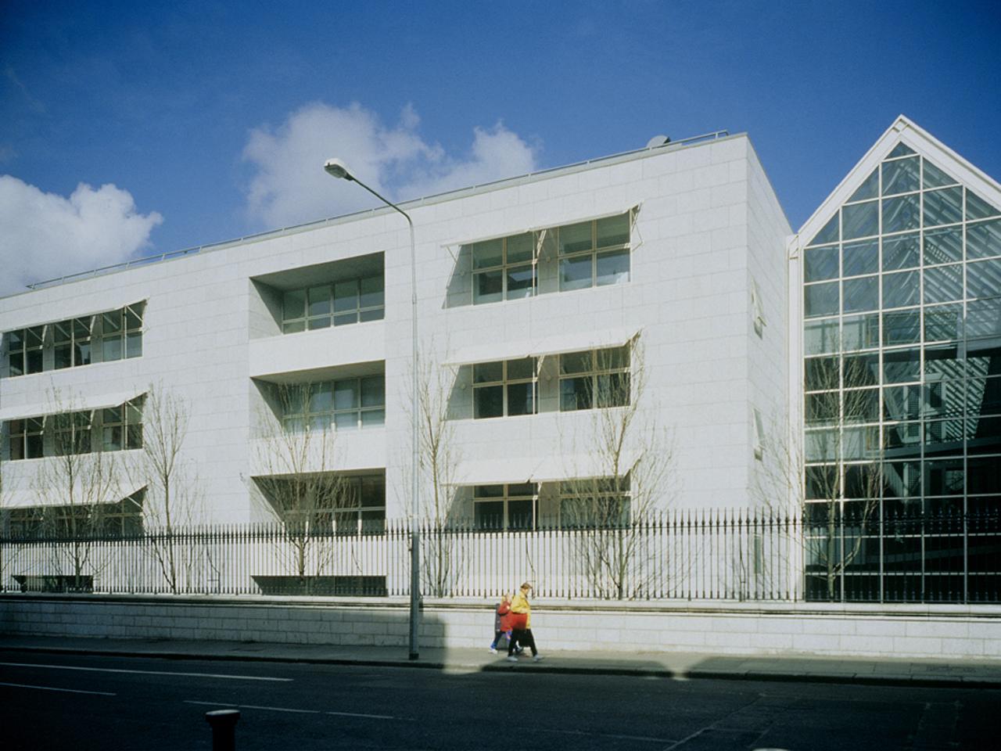
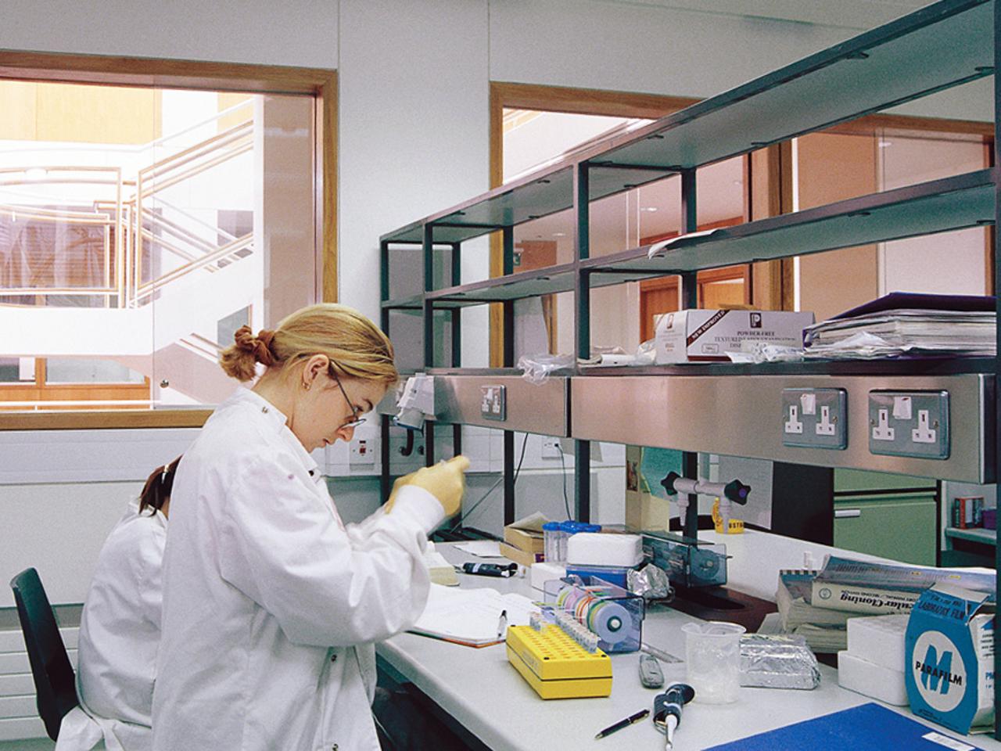

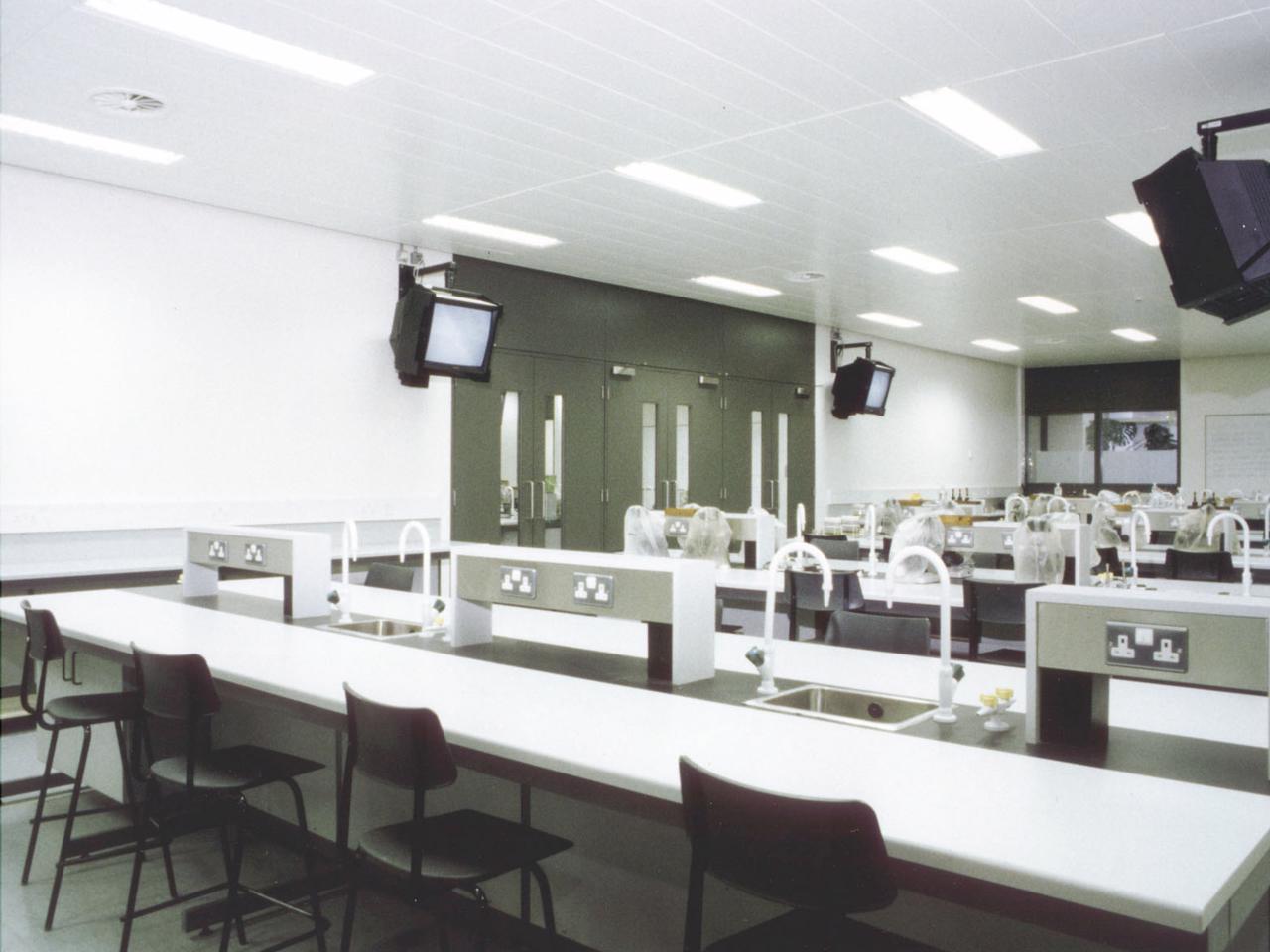
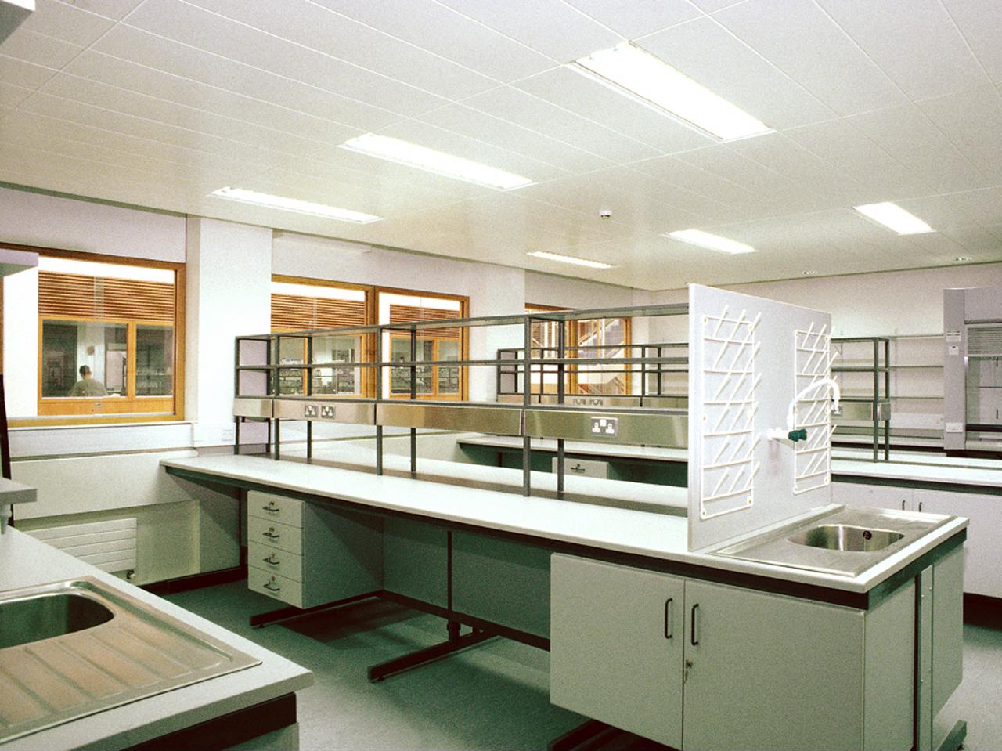
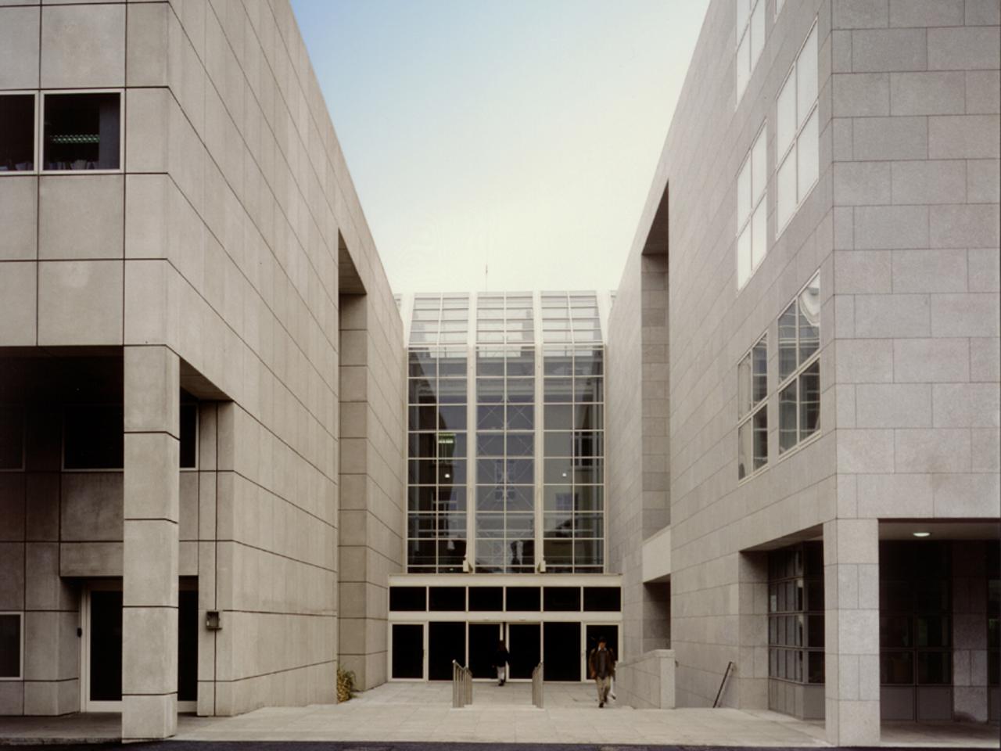







Construction Excellence Award
European Building Magazine
0
Client
Trinity College Dublin
Location
Dublin 2, Ireland
Status
In Use
Area
11000
Accommodating the ambitious 11,000 sq.m brief on this constrained city centre campus resulted in site coverage of over 90% and necessitated the excavation of a basement, constrained by the immediate proximity of existing live laboratory buildings and a terrace of listed Georgian houses.
The design solution provides a glazed street which links the listed houses – sympathetically adapted for use as offices – with a modern five storey building accommodating lecture theatres, large undergraduate teaching laboratories for biology and chemistry, and research facilities for pharmacy and genetics.
The complex scientific brief included a new suite housing the university electron microscope unit. The building originally included a research facility dedicated to the treatment of the genetic disorder Retinitis Pigmentosa (RP); one of the largest causes of blindness worldwide, and now facilitates research in molecular, cellular, developmental, behavioural, medical, population and quantitative genetics and evolution.
The building has provided the physical setting for the creation of a collegial atmosphere which has attracted students and researchers from over thirty countries.