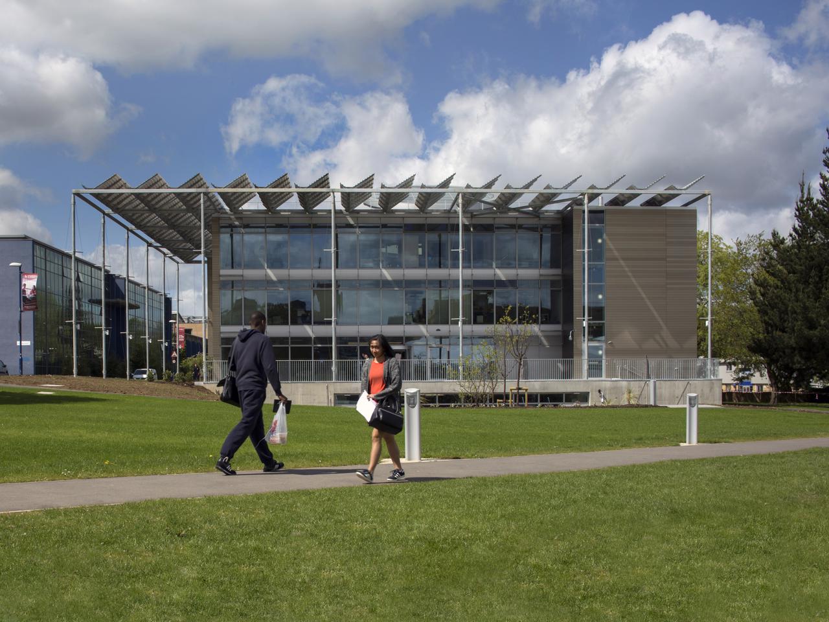
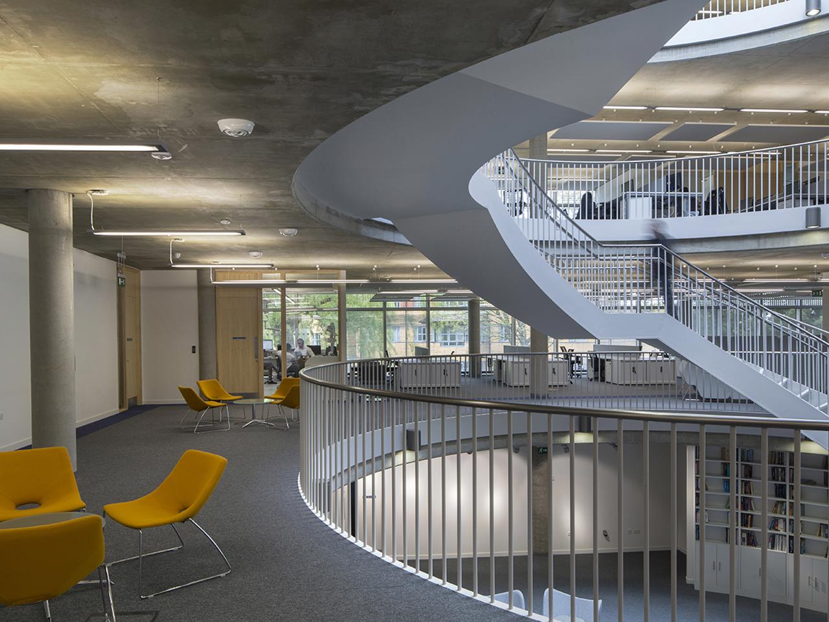
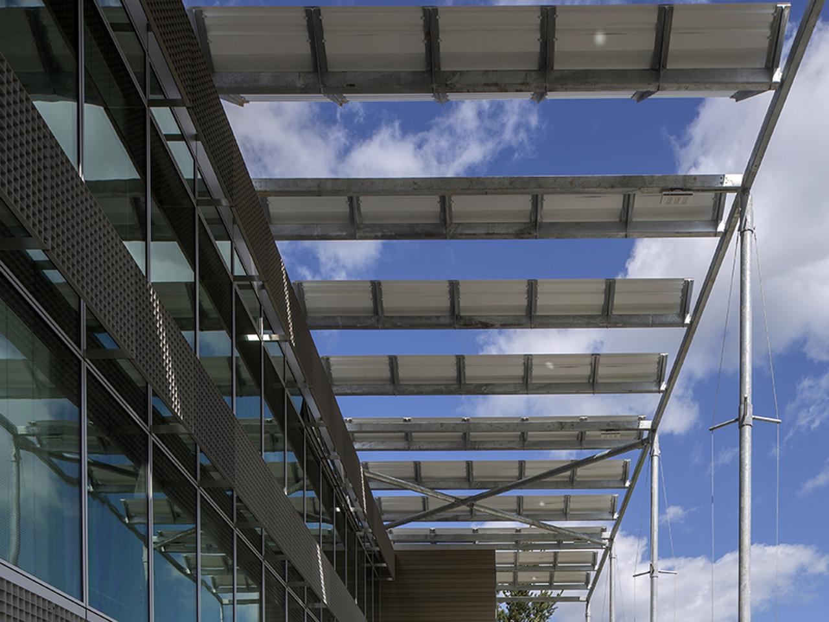
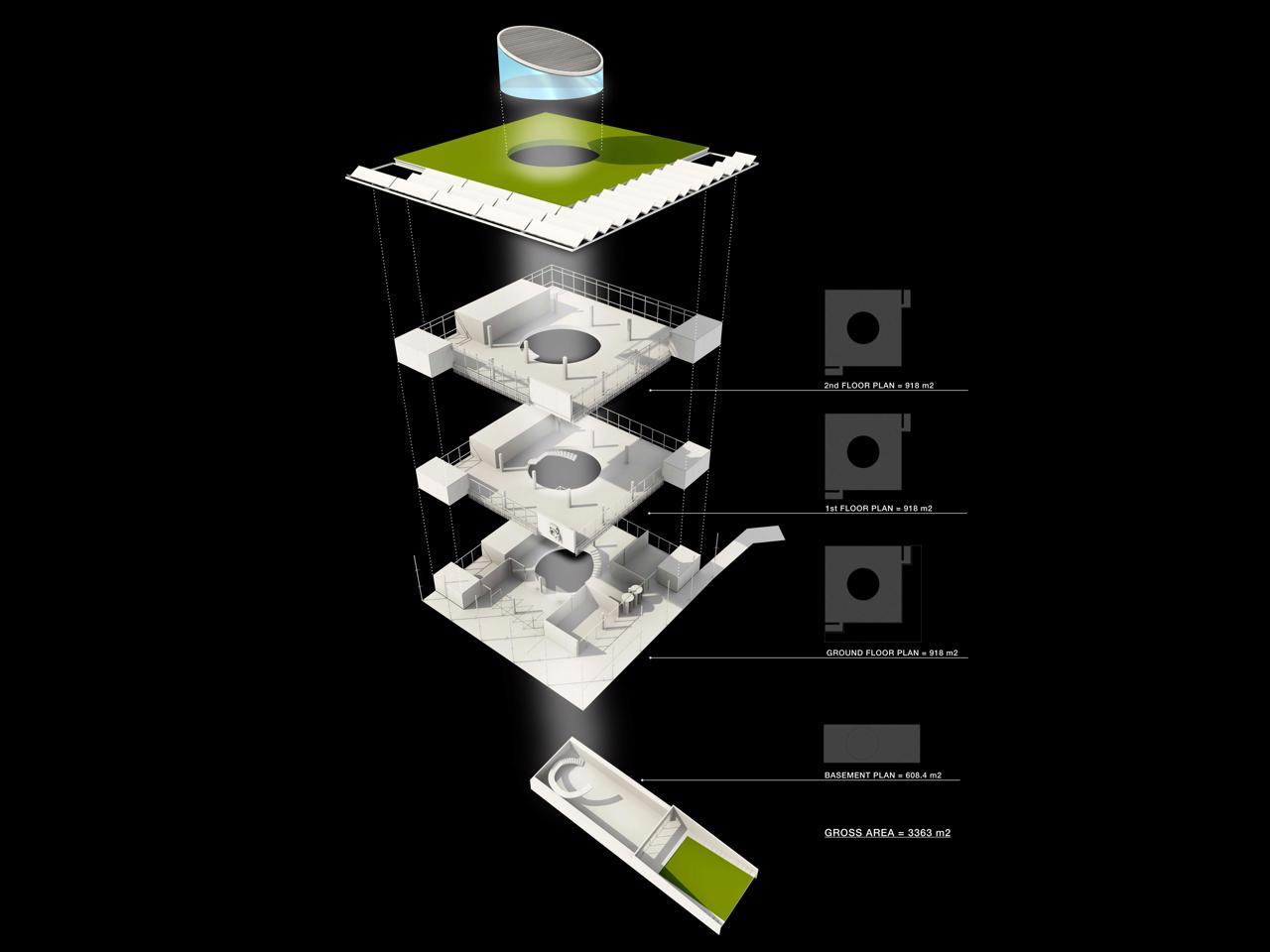
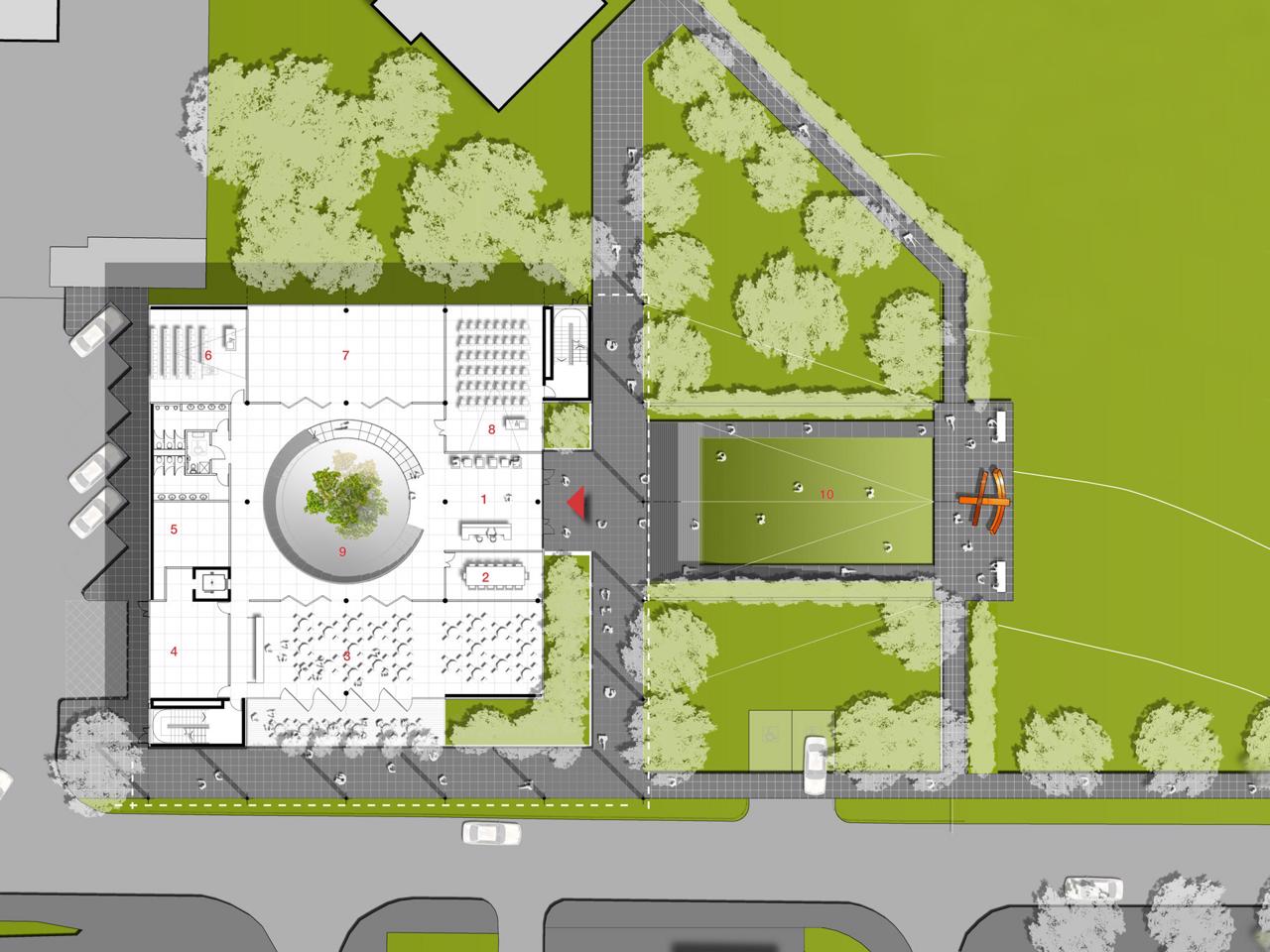
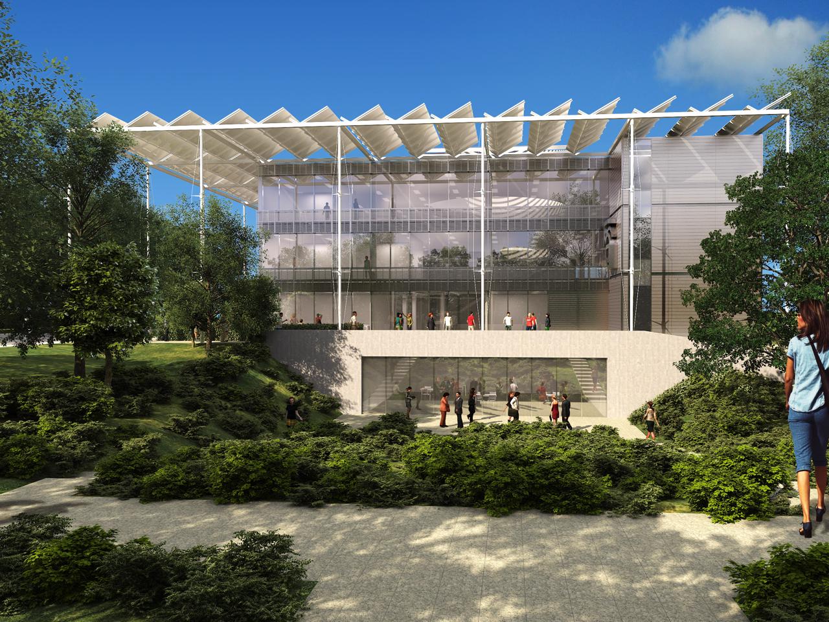
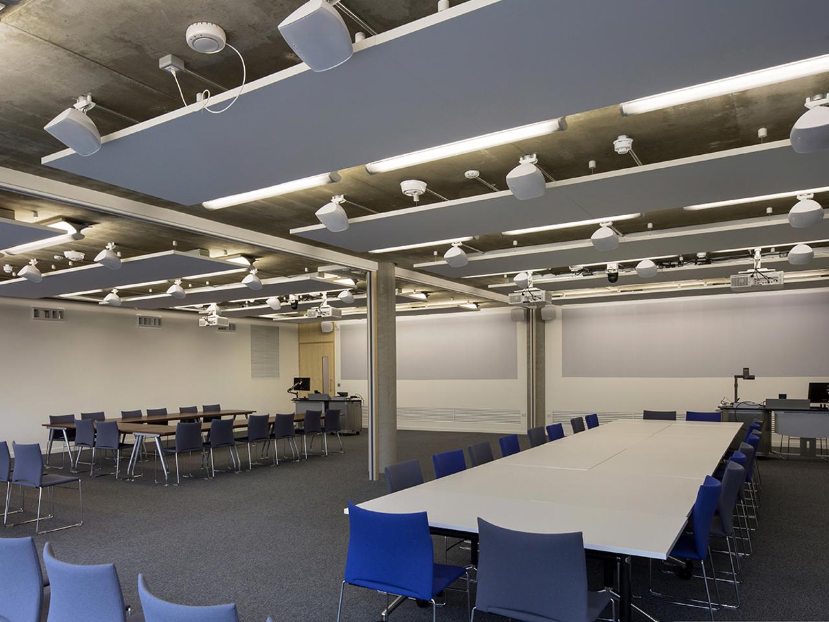
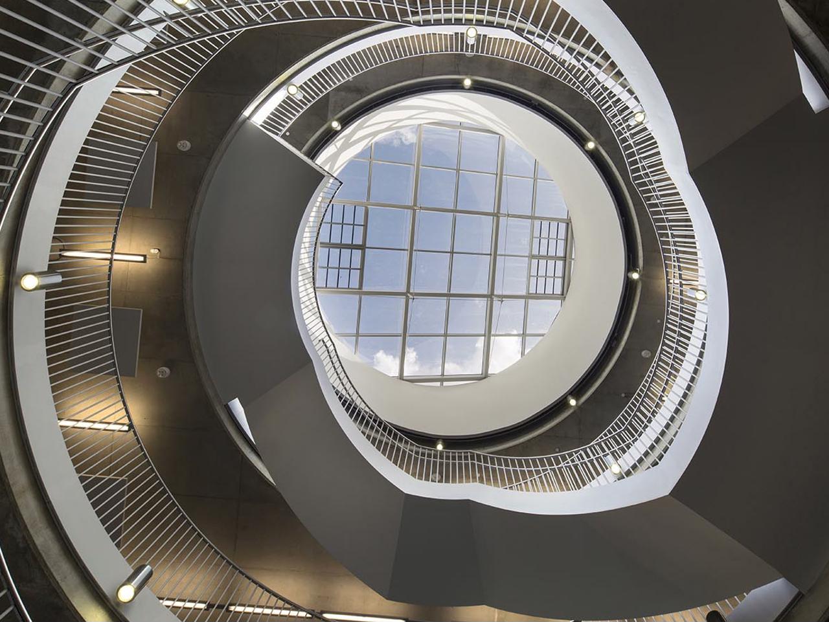
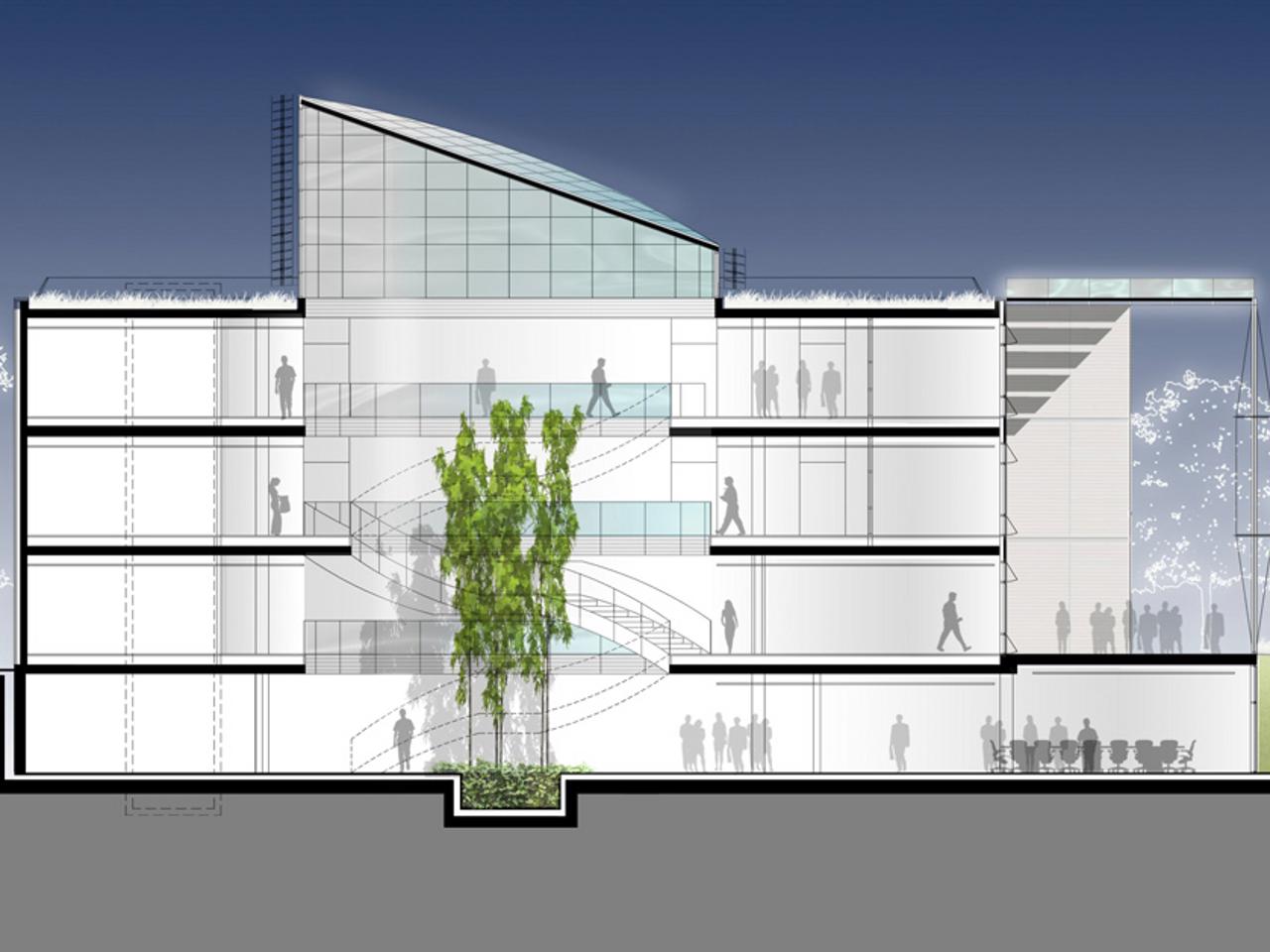
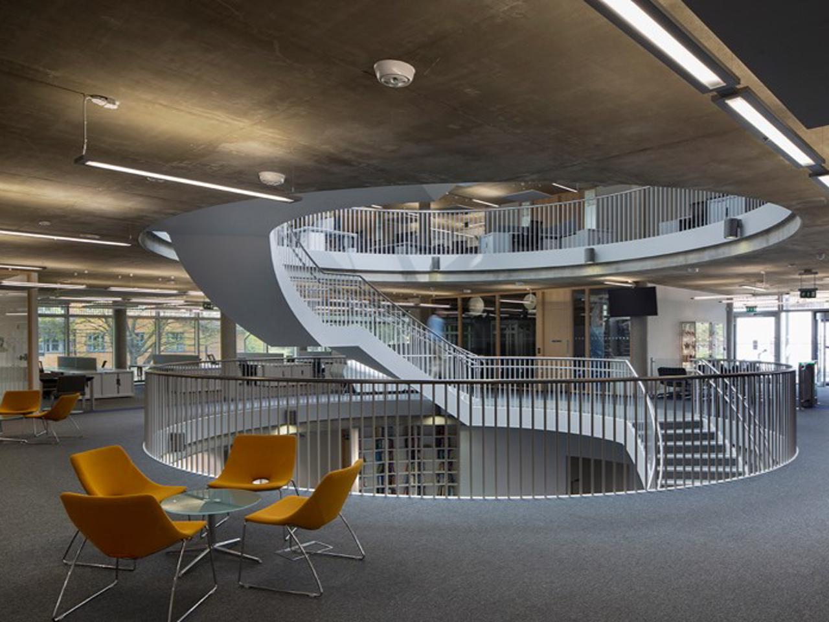










Client
University of Surrey
Location
Guildford , United Kingdom
Status
In Use
Area
3450
The plan is a simple square with a central atrium which acts as a focus, the staircase wraps around the open atrium edges ensuring visibility and interaction amongst researchers, an essential requirement of the brief.
The atrium roof light protrudes upwards, making a highly recognisable landmark around the campus. A sloped garden permits daylight to be brought into the two large seminar rooms within the permissible height restriction imposed by the sight lines of Guildford Cathedral which dominates the Stag Hill Campus.
Building Information Modelling was used by Scott Tallon Walker in the preparation of both the design and construction information for two neighbouring new build buildings in the University of Surrey. Despite the 5G Innovation Centre and the Innovation for Health buildings not requiring the use of BIM to accord with the Employers Requirements, STW chose to complete both projects though Revit.
The use of BIM allowed early 3D visuals of the two concepts be communicated effectively to stakeholders and end users leading to enhanced engagement and early buy-in from the client.
The design strategy for the 5G Innovation Centre takes advantage of several sustainable and low-energy systems; a combined Mixed Mode Natural Ventilated system, a Ground Source Heat Pump system and a Sustainable Drainage System (SuDS) where rainwater surges are retained in holding tank within the building before being drained to the adjacent playing field at a sustainable rate. The building was designed to achieve a BREEAM ‘Excellent’ environmental rating and participated in the Considerate Constructors Scheme during construction. The 5G Innovation Centre was developed to be an important asset to the University of Surrey in its Carbon Management Plan (required by the Higher Education Statistics Agency - HESA).
The 5G Innovation Centre also includes a number if unique sustainable elements. The deep external canopies to the east and south elevations, house several PV solar panels, providing renewable power to the building in addition to shading the glazed facades and sheltering the busy pedestrian routes below. Furthermore, the exposed concrete slab within the building are utilised as chilling devices reducing the energy required to cold the building during summer months .
Topping Out Ceremony for the 5G Communications Research Building at the University of Surrey
09.07.14